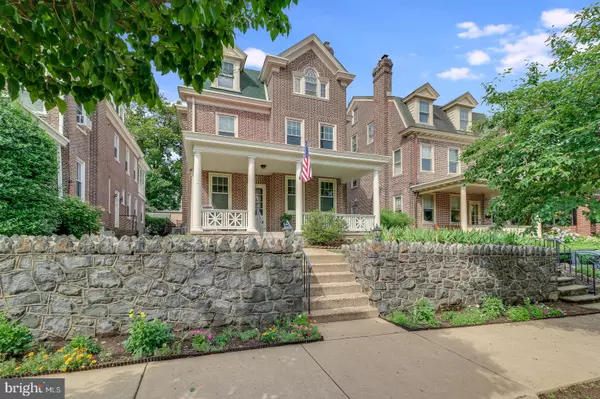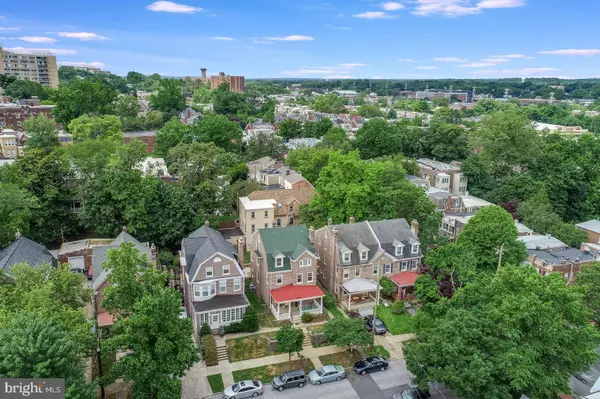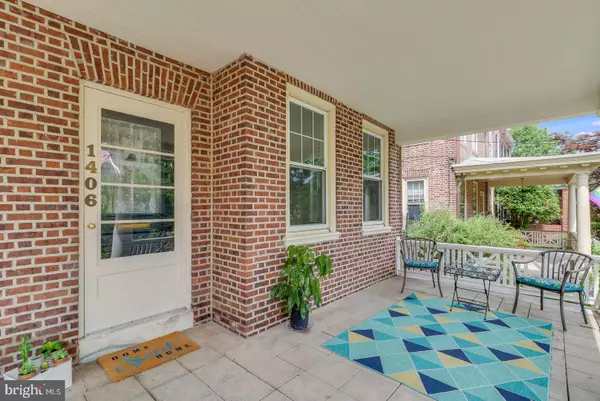$480,000
$499,900
4.0%For more information regarding the value of a property, please contact us for a free consultation.
1406 GILPIN AVE Wilmington, DE 19806
6 Beds
3 Baths
3,025 SqFt
Key Details
Sold Price $480,000
Property Type Single Family Home
Sub Type Detached
Listing Status Sold
Purchase Type For Sale
Square Footage 3,025 sqft
Price per Sqft $158
Subdivision Trolley Square
MLS Listing ID DENC505048
Sold Date 09/02/20
Style Colonial
Bedrooms 6
Full Baths 2
Half Baths 1
HOA Y/N N
Abv Grd Liv Area 3,025
Originating Board BRIGHT
Year Built 1915
Annual Tax Amount $2,750
Tax Year 2019
Lot Size 3,920 Sqft
Acres 0.09
Lot Dimensions 30 x 105
Property Description
Visit this home virtually: http://www.vht.com/434084301/IDXS - Where to begin to describe this one of a kind, delightful detached brick home on this quiet tree lined street in Trolley Square? Here you have all of the convenience of living in the heart of the city with Trolley Square and the Highlands just a few steps away, plus many dining options and theatres available downtown. The beautiful Brandywine River Park and the Wilmington Riverfront are also just minutes away. Curb appeal, elegance and charm are abundant as you approach this early 1900's home, from the stone retaining walls at the front, the handsome brick construction of bygone years and the welcoming open porch where many cool Spring and Fall evenings can be enjoyed watching the world go by! As you enter into the home there is equally as much to enjoy, the impressive great room, with 10 foot ceilings, crown mouldings, built in bookshelves and an imposing stairway to the second floor invites you to sit down and stay a while. Walk from this room through to the magnificently spacious dining room with fluted glass chandelier and period chair rails and on into the kitchen past the butlers pantry and powder room which boasts a beautiful half moon window. In the kitchen there is the luxury of gas cooking with an externally vented overhead extractor fan. The kitchen has been updated with 42 inch cherry, custom Amish built cabinets with under cabinet lighting and corion countertops, modern convenience meets olde world charm and maintains the original character of the home. The kitchen opens to a breakfast room with built in seating, updated lead lighted windows to each side, flooding this area with natural light and patio doors leading to a spacious backyard with a stone patio and raised grass area. It's in the kitchen that you will find the convenience of a 2nd staircase leading to the second floor. This home boasts hardwood flooring on all three floors and the beauty of the naturally aged patina shines through. The second floor brings yet more delights, there is a master bedroom with attached dressing room and closets, plus a sitting room with french bifold doors which leads through to a sunroom, perfect for whiling away winter weekends indulging in your favorite book! The master bathroom has been converted to include the laundry to enable the convenience of having this area closer to the bedrooms. All of the bedrooms are extremely large, a luxury not afforded in more modern homes, the second bedroom is on this floor and the remaining four can be found up another beautifully crafted wooden staircase to the 3rd floor. There is a door leading to another set of stairs to the floored attic where extra storage can be found. The basement has been waterproofed for yet more clean, dry storage. The present owners have lovingly cared for this one of a kind home, and this is evident through the many updates and care taken to maintain the character of this unique property. Hurry and schedule your appointment to view this rare find before it's too late!
Location
State DE
County New Castle
Area Wilmington (30906)
Zoning 26R-2A
Rooms
Other Rooms Dining Room, Primary Bedroom, Sitting Room, Bedroom 3, Bedroom 4, Bedroom 5, Kitchen, Breakfast Room, Sun/Florida Room, Great Room, Other, Bedroom 6, Bathroom 2
Basement Full, Improved, Interior Access, Sump Pump, Walkout Stairs
Interior
Hot Water Natural Gas
Heating Radiator
Cooling Central A/C
Fireplaces Number 1
Fireplace Y
Heat Source Natural Gas
Exterior
Exterior Feature Porch(es)
Fence Rear
Water Access N
Accessibility None
Porch Porch(es)
Garage N
Building
Lot Description Front Yard, Landscaping, Rear Yard
Story 3
Sewer Public Sewer
Water Public
Architectural Style Colonial
Level or Stories 3
Additional Building Above Grade, Below Grade
New Construction N
Schools
School District Red Clay Consolidated
Others
Senior Community No
Tax ID 2602020170
Ownership Fee Simple
SqFt Source Assessor
Acceptable Financing Cash, Conventional, FHA, VA
Horse Property N
Listing Terms Cash, Conventional, FHA, VA
Financing Cash,Conventional,FHA,VA
Special Listing Condition Standard
Read Less
Want to know what your home might be worth? Contact us for a FREE valuation!

Our team is ready to help you sell your home for the highest possible price ASAP

Bought with Heather Guerke • Long & Foster Real Estate, Inc.





