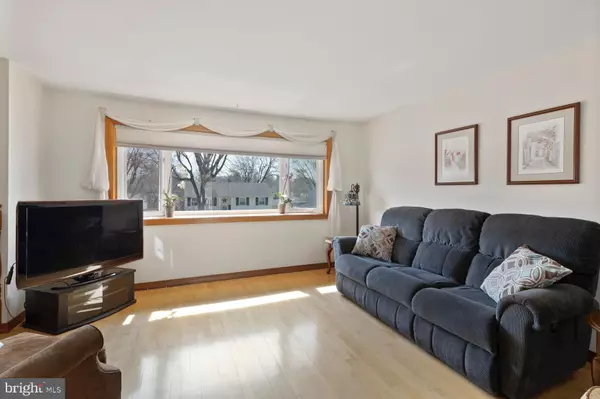$382,100
$369,900
3.3%For more information regarding the value of a property, please contact us for a free consultation.
17 WILLIAMS DR Aston, PA 19014
4 Beds
2 Baths
2,240 SqFt
Key Details
Sold Price $382,100
Property Type Single Family Home
Sub Type Detached
Listing Status Sold
Purchase Type For Sale
Square Footage 2,240 sqft
Price per Sqft $170
Subdivision Woodbrook
MLS Listing ID PADE542074
Sold Date 06/02/21
Style Bi-level,Colonial
Bedrooms 4
Full Baths 1
Half Baths 1
HOA Y/N N
Abv Grd Liv Area 2,240
Originating Board BRIGHT
Year Built 1978
Annual Tax Amount $5,768
Tax Year 2021
Lot Size 10,106 Sqft
Acres 0.23
Lot Dimensions 101.00 x 142.00
Property Description
Impeccable move in ready 4 bedroom home located in the popular Woodbrook Community. This lovely home has been updated and features an open floor plan with kitchen and breakfast room open to the living room. The main living areas include maple hardwood flooring. The updated kitchen features natural cherry cabinetry with granite tops, island with overhang for seating, tile back splash, and vaulted ceiling with skylight. The appliance package includes a new 5 burner stainless steel gas stove, space saver microwave, stainless steel dishwasher and refrigerator included! The breakfast room off of the kitchen boasts a vaulted ceiling with skylight and french slider to a 20 X 12 composite deck. The living room is bright and spacious with a bow window in front. The main level bedrooms include hardwood flooring and ceiling fans. The hall bath is updated with travertine tile floor and tub and shower combo with tile walls. The lower level features a wonderful family room with gas fireplace and french doors to concrete patio. Bedroom #4 is located on the lower level and could double as a perfect study/office or guest suite depending on your needs. Updated powder room with tile flooring, vanity and decorative mirror. Laundry and utility room with access to the garage. The roof and windows are only 5 years old. The HVAC system is only 3 years old. This home has been well maintained and updated in all of the right places. All of this located on a perfect and private home site in prime Aston location just minutes to shopping, schools, and all major commuting routes.
Location
State PA
County Delaware
Area Aston Twp (10402)
Zoning R-10
Rooms
Other Rooms Living Room, Bedroom 2, Bedroom 3, Bedroom 4, Kitchen, Family Room, Breakfast Room, Bedroom 1, Bathroom 1, Bathroom 2
Basement Full
Main Level Bedrooms 3
Interior
Interior Features Attic, Breakfast Area, Carpet, Ceiling Fan(s), Family Room Off Kitchen, Kitchen - Island, Recessed Lighting
Hot Water Natural Gas
Heating Forced Air
Cooling Central A/C
Flooring Hardwood, Ceramic Tile, Carpet
Fireplaces Number 1
Fireplaces Type Gas/Propane
Equipment Built-In Microwave, Dishwasher, Oven - Self Cleaning, Oven/Range - Gas, Refrigerator
Fireplace Y
Appliance Built-In Microwave, Dishwasher, Oven - Self Cleaning, Oven/Range - Gas, Refrigerator
Heat Source Natural Gas
Laundry Lower Floor
Exterior
Parking Features Garage - Front Entry
Garage Spaces 1.0
Utilities Available Cable TV
Water Access N
Accessibility None
Attached Garage 1
Total Parking Spaces 1
Garage Y
Building
Story 2
Sewer Public Sewer
Water Public
Architectural Style Bi-level, Colonial
Level or Stories 2
Additional Building Above Grade, Below Grade
Structure Type Dry Wall
New Construction N
Schools
Middle Schools Northley
High Schools Sun Valley
School District Penn-Delco
Others
Pets Allowed Y
Senior Community No
Tax ID 02-00-02671-15
Ownership Fee Simple
SqFt Source Assessor
Acceptable Financing Cash, Conventional
Listing Terms Cash, Conventional
Financing Cash,Conventional
Special Listing Condition Standard
Pets Allowed No Pet Restrictions
Read Less
Want to know what your home might be worth? Contact us for a FREE valuation!

Our team is ready to help you sell your home for the highest possible price ASAP

Bought with Ellen A Manfalouti • Absolute Realty Group





