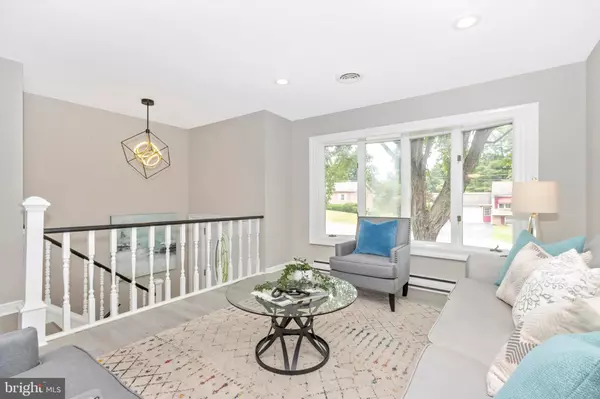$388,000
$395,000
1.8%For more information regarding the value of a property, please contact us for a free consultation.
106 DELLA LN Boonsboro, MD 21713
3 Beds
2 Baths
2,071 SqFt
Key Details
Sold Price $388,000
Property Type Single Family Home
Sub Type Detached
Listing Status Sold
Purchase Type For Sale
Square Footage 2,071 sqft
Price per Sqft $187
Subdivision Graystone Hills
MLS Listing ID MDWA2009030
Sold Date 07/29/22
Style Split Foyer
Bedrooms 3
Full Baths 2
HOA Y/N N
Abv Grd Liv Area 1,164
Originating Board BRIGHT
Year Built 1967
Annual Tax Amount $2,146
Tax Year 2021
Lot Size 0.316 Acres
Acres 0.32
Lot Dimensions 110X125
Property Description
MUST SEE TO APPRECIATE THIS BEAUTIFUL LIKE-NEW HOME!!! OPEN STAIRWAY WELCOMES YOU INTO THIS BRIGHT AND CHEERFUL LIVING ROOM, ADJOINING THE DINING ROOM & THE STEP SAVING KITCHEN FEATURING THE LATEST UP-TO-DATE SS APPLIANCES!! EVERY0NE WILL ENJOY THE 32X14 SCREENED PORCH OVERLOOKING THE PRIVATE BACKYARD!!CHECK OUT THE 3 BEDROOMS & BATHS. THE WHOLE FAMILY WILL ENJOY THE LOWER LEVEL WITH THE HUGE FAMILY ROOM AND FIREPLACE. ALSO A BONUS ROOM WITH LOTS OF CLOSETS, BATH & LAUNDRY ROOM. ALL THIS PLUS ENTRANCE TO THE OVERSIZED SINGLE CAR GARAGE!! -THIS IS NOT AN MIS-PRINT...ALL THIS FOR ONLY $395,000!! THIS IS A "MUST SEE"
Location
State MD
County Washington
Zoning U
Rooms
Other Rooms Bonus Room
Basement Connecting Stairway, Daylight, Partial, Drain
Main Level Bedrooms 3
Interior
Interior Features Ceiling Fan(s)
Hot Water Electric
Heating Baseboard - Electric
Cooling Central A/C
Flooring Laminated
Fireplaces Number 1
Fireplaces Type Brick, Mantel(s)
Equipment Built-In Microwave, Dishwasher, Dryer - Electric, Dryer - Front Loading, Energy Efficient Appliances
Furnishings No
Fireplace Y
Window Features Bay/Bow
Appliance Built-In Microwave, Dishwasher, Dryer - Electric, Dryer - Front Loading, Energy Efficient Appliances
Heat Source Electric
Laundry Lower Floor, Dryer In Unit, Washer In Unit
Exterior
Parking Features Garage - Front Entry, Garage Door Opener, Inside Access
Garage Spaces 3.0
Utilities Available Cable TV, Cable TV Available, Electric Available, Phone Available, Sewer Available, Water Available
Water Access N
View Street
Roof Type Asphalt
Street Surface Black Top
Accessibility 32\"+ wide Doors, >84\" Garage Door
Road Frontage Boro/Township
Attached Garage 1
Total Parking Spaces 3
Garage Y
Building
Lot Description Front Yard, Landscaping, Rear Yard, Road Frontage, SideYard(s)
Story 2
Foundation Permanent
Sewer Public Sewer
Water Public
Architectural Style Split Foyer
Level or Stories 2
Additional Building Above Grade, Below Grade
Structure Type Dry Wall
New Construction N
Schools
Elementary Schools Boonsboro
Middle Schools Boonsboro
High Schools Boonsboro Sr
School District Washington County Public Schools
Others
Pets Allowed Y
Senior Community No
Tax ID 2206013570
Ownership Fee Simple
SqFt Source Assessor
Security Features Main Entrance Lock,Smoke Detector
Acceptable Financing Cash, Conventional, FHA, VA, USDA
Horse Property N
Listing Terms Cash, Conventional, FHA, VA, USDA
Financing Cash,Conventional,FHA,VA,USDA
Special Listing Condition Standard
Pets Allowed No Pet Restrictions
Read Less
Want to know what your home might be worth? Contact us for a FREE valuation!

Our team is ready to help you sell your home for the highest possible price ASAP

Bought with Heather Stauffer • RE/MAX 1st Realty





