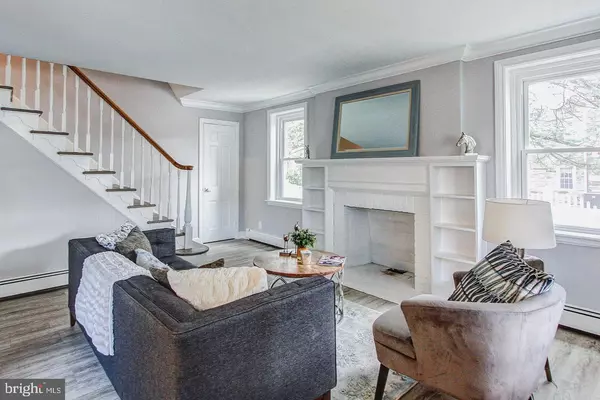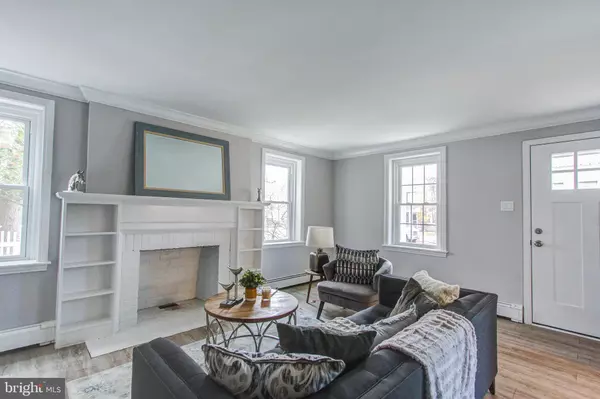$405,000
$399,000
1.5%For more information regarding the value of a property, please contact us for a free consultation.
1809 MANOR RD Havertown, PA 19083
3 Beds
2 Baths
1,850 SqFt
Key Details
Sold Price $405,000
Property Type Single Family Home
Sub Type Detached
Listing Status Sold
Purchase Type For Sale
Square Footage 1,850 sqft
Price per Sqft $218
Subdivision None Available
MLS Listing ID PADE505574
Sold Date 01/17/20
Style Colonial,Traditional,Transitional
Bedrooms 3
Full Baths 1
Half Baths 1
HOA Y/N N
Abv Grd Liv Area 1,850
Originating Board BRIGHT
Year Built 1939
Annual Tax Amount $5,562
Tax Year 2019
Lot Size 6,142 Sqft
Acres 0.14
Lot Dimensions 55.00 x 112.00
Property Description
Completely renovated and GORGEOUS stone colonial home in highly sought after Haverford SD! Curb appeal galore as you enter through a covered front porch to a sunny and generous living room that greets you with wood burning fireplace, built ins, and crown molding. Modern gray paint and hardwoods abound throughout this stylish home. The kitchen has been opened and is a Pinterest dream come true with island, white/gray Quartz countertops, tall white Shaker cabinets, tiled backsplash, pendant lighting,and stainless steel appliances. The dining area is large enough for all of your entertaining needs and is accented by a large bow window looking out onto a beautiful tree lined street. Through the kitchen you can gain entry to a spacious backyard with plenty of patio space for outdoor living! Rounding off the first level is a completely renovated powder room. Upstairs you will find three generous bedrooms, all with new gray paint and hardwoods, as well as a beautifully renovated hall bath with new vanity, tile, toilet, and tub. All bedrooms have had ceiling fans installed. In addition to the bedroom closets, the floored attic offers an abundance of storage space. Downstairs you will find a huge basement ready for finishing, or useful for additional storage! Additional new features to the meticulous renovation of this home include: new 2 zone A/C, all new windows, flashings, and exterior doors, and new exterior lighting, as well as roof only five years old. A comprehensive list of repairs can be provided per request. Come see this STUNNING home today!
Location
State PA
County Delaware
Area Haverford Twp (10422)
Zoning RESIDENTIAL
Rooms
Other Rooms Living Room, Dining Room, Kitchen
Basement Full
Interior
Interior Features Attic, Breakfast Area, Built-Ins, Combination Kitchen/Dining, Dining Area, Kitchen - Eat-In, Kitchen - Island, Kitchen - Table Space, Recessed Lighting, Upgraded Countertops, Wood Floors
Heating Hot Water, Baseboard - Hot Water
Cooling Central A/C
Fireplaces Number 1
Fireplaces Type Wood
Equipment Built-In Microwave, Built-In Range, Dishwasher, Disposal, Microwave, Oven/Range - Gas, Refrigerator, Stainless Steel Appliances
Fireplace Y
Appliance Built-In Microwave, Built-In Range, Dishwasher, Disposal, Microwave, Oven/Range - Gas, Refrigerator, Stainless Steel Appliances
Heat Source Natural Gas
Exterior
Parking Features Garage - Side Entry
Garage Spaces 1.0
Water Access N
Roof Type Asphalt,Shingle
Accessibility None
Attached Garage 1
Total Parking Spaces 1
Garage Y
Building
Story 2
Sewer Public Sewer
Water Public
Architectural Style Colonial, Traditional, Transitional
Level or Stories 2
Additional Building Above Grade, Below Grade
New Construction N
Schools
School District Haverford Township
Others
Senior Community No
Tax ID 22-07-01011-00
Ownership Fee Simple
SqFt Source Assessor
Special Listing Condition Standard
Read Less
Want to know what your home might be worth? Contact us for a FREE valuation!

Our team is ready to help you sell your home for the highest possible price ASAP

Bought with Madeline Whitney • Christopher Real Estate Services





