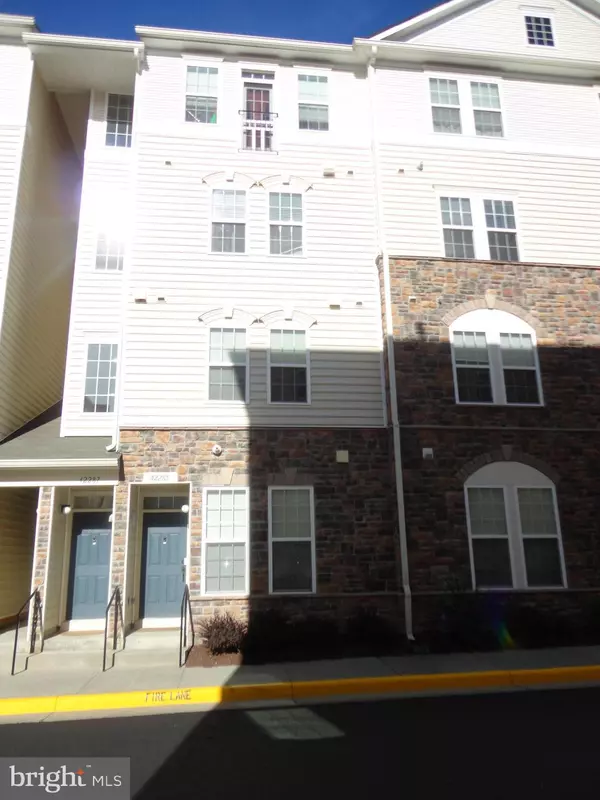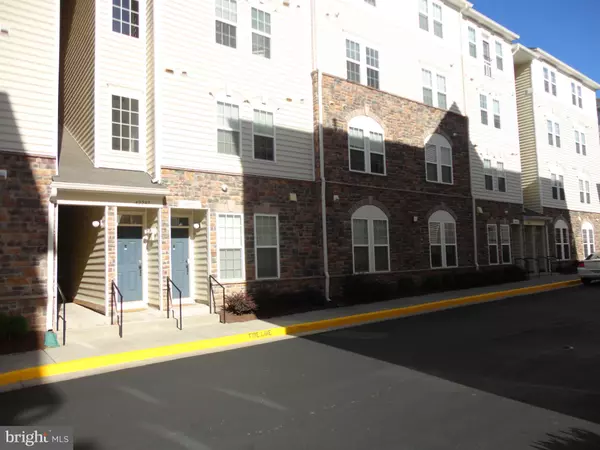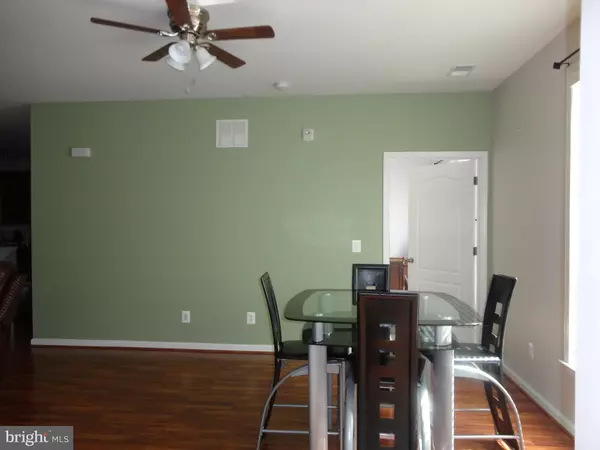$235,000
$245,000
4.1%For more information regarding the value of a property, please contact us for a free consultation.
42285 SAN JUAN TER Aldie, VA 20105
1 Bed
1 Bath
987 SqFt
Key Details
Sold Price $235,000
Property Type Condo
Sub Type Condo/Co-op
Listing Status Sold
Purchase Type For Sale
Square Footage 987 sqft
Price per Sqft $238
Subdivision Stone Ridge
MLS Listing ID VALO428954
Sold Date 03/26/21
Style Other
Bedrooms 1
Full Baths 1
Condo Fees $203/mo
HOA Fees $78/mo
HOA Y/N Y
Abv Grd Liv Area 987
Originating Board BRIGHT
Year Built 2012
Annual Tax Amount $2,033
Tax Year 2021
Property Description
Ready to Move into Beautiful Home in one of Loudoun County's most sought after subdivision Stone Ridge. Luxury 1 Main Entry Level Master Bedroom Suite with Custom Walk-in Closet with Full Bath Room + 1 Den/Office with Closet. Upgraded kitchen with Granite Counters , stainless steel appliances and breakfast bar, Open Floor Plan Living and Dining Combo. Full Bath has access doors from Living and Master Bed. Mudroom with Coat Closet near utility closet and Brand New (2019) Washer and Dryer from Side entrance with easy access to assigned Parking in the Rear. Amenities include pools, clubhouse, playgrounds and more. This home is located minutes away from Park and Ride to DC and Metro Station, Gum Spring Library, Stone Springs Hospital, Bryant Ridge Park, Swimming Pool, Daycare, Physicians offices, Shopping Malls and minutes from Route 50 and Route 606. This home is move in ready and located in a community loaded with amenities including an outdoor pool, a club house, walking/jogging trails, exercise room, sports courts, playgrounds, Nearby Harris Teeter, Walmart, Target, Costco, Dulles International Airport, Future Silver Line Metro and so much more! Agents, please follow CDC guidelines for showing. PLEASE do not enter if anyone in your party is feeling ill! Masks are mandatory. Please Wear Masks and Gloves all times at the Property, schedule online and reschedule/cancel if necessary.
Location
State VA
County Loudoun
Zoning 05
Rooms
Basement Front Entrance
Main Level Bedrooms 1
Interior
Hot Water Natural Gas
Heating Forced Air
Cooling Central A/C
Equipment Built-In Microwave, Dishwasher, Dryer, Oven/Range - Gas, Refrigerator, Stainless Steel Appliances, Washer, Washer/Dryer Stacked
Appliance Built-In Microwave, Dishwasher, Dryer, Oven/Range - Gas, Refrigerator, Stainless Steel Appliances, Washer, Washer/Dryer Stacked
Heat Source Natural Gas
Exterior
Parking On Site 2
Amenities Available Basketball Courts, Club House, Common Grounds, Community Center, Exercise Room, Pool - Outdoor, Tennis Courts
Water Access N
Accessibility None
Garage N
Building
Story 1
Unit Features Garden 1 - 4 Floors
Sewer Public Sewer
Water Public
Architectural Style Other
Level or Stories 1
Additional Building Above Grade, Below Grade
New Construction N
Schools
Elementary Schools Arcola
Middle Schools Mercer
High Schools John Champe
School District Loudoun County Public Schools
Others
HOA Fee Include Trash
Senior Community No
Tax ID 204295090002
Ownership Condominium
Special Listing Condition Standard
Read Less
Want to know what your home might be worth? Contact us for a FREE valuation!

Our team is ready to help you sell your home for the highest possible price ASAP

Bought with Traci G Brunner • RE/MAX 1st Realty





