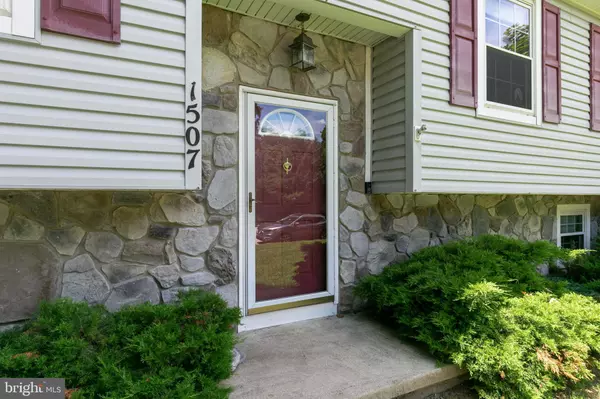$340,000
$309,500
9.9%For more information regarding the value of a property, please contact us for a free consultation.
1507 SAINT MATTHEWS DR Westville, NJ 08093
5 Beds
2 Baths
1,860 SqFt
Key Details
Sold Price $340,000
Property Type Single Family Home
Sub Type Detached
Listing Status Sold
Purchase Type For Sale
Square Footage 1,860 sqft
Price per Sqft $182
Subdivision None Available
MLS Listing ID NJGL2017256
Sold Date 07/29/22
Style Bi-level,Colonial
Bedrooms 5
Full Baths 2
HOA Y/N N
Abv Grd Liv Area 1,860
Originating Board BRIGHT
Year Built 1977
Annual Tax Amount $6,916
Tax Year 2021
Lot Size 0.288 Acres
Acres 0.29
Property Description
Welcome to this beautiful Bi-Level home located in West Deptford Township on a cul-de-sac at the end of a private street. There are 5 bedrooms with 2 full bathrooms and plenty of comfortable living space for the entire family. You will find three bedrooms on the upstairs floor and two bedrooms downstairs. There's a full bathroom on both floors for easy access from all bedrooms. This home provides a spacious living room on the upper level and a family room with a brick fireplace on the lower level. The eat-in kitchen allows access to an 11x11 screened in deck for outdoor dining or peaceful relaxation. The backyard features a huge deck with plenty of covered space for entertaining or just enjoying the outside view. There's an above ground pool and a hot tub built into the deck for easy access all year round. The yard is fully fenced in and beautifully landscaped with a stamped concrete firepit area for your pleasure. Recent upgrades include new laminate flooring in the kitchen and foyer along with new carpet throughout most of the home. A new garage door was recently installed. Don't miss the opportunity to make this your home! This home is being sold in as-is condition. **SHOWINGS END AT 3PM ON 7/2. MULTIPLE OFFERS RECEIVED. HIGHEST AND BEST OFFERS DUE ON 7/3 BY 12PM.
Location
State NJ
County Gloucester
Area West Deptford Twp (20820)
Zoning RES
Rooms
Other Rooms Living Room, Primary Bedroom, Bedroom 2, Bedroom 3, Kitchen, Family Room, Bedroom 1, Laundry, Bathroom 1, Attic
Main Level Bedrooms 3
Interior
Interior Features Ceiling Fan(s), Kitchen - Eat-In
Hot Water Natural Gas
Heating Forced Air
Cooling Central A/C
Flooring Carpet, Ceramic Tile, Laminated
Fireplaces Number 1
Fireplaces Type Brick
Equipment Dishwasher, Dryer, Washer, Water Heater - Tankless, Refrigerator, Stove
Fireplace Y
Appliance Dishwasher, Dryer, Washer, Water Heater - Tankless, Refrigerator, Stove
Heat Source Natural Gas
Laundry Lower Floor
Exterior
Parking Features Garage - Front Entry, Garage Door Opener
Garage Spaces 3.0
Fence Vinyl, Wood
Pool Above Ground
Water Access N
Roof Type Shingle,Pitched
Accessibility None
Attached Garage 1
Total Parking Spaces 3
Garage Y
Building
Lot Description Cul-de-sac, Front Yard, Rear Yard
Story 2
Foundation Block
Sewer Public Sewer
Water Public
Architectural Style Bi-level, Colonial
Level or Stories 2
Additional Building Above Grade, Below Grade
New Construction N
Schools
High Schools West Deptford H.S.
School District West Deptford Township Public Schools
Others
Pets Allowed Y
Senior Community No
Tax ID 20-00121-00043
Ownership Fee Simple
SqFt Source Assessor
Acceptable Financing Cash, FHA, Conventional, VA
Listing Terms Cash, FHA, Conventional, VA
Financing Cash,FHA,Conventional,VA
Special Listing Condition Standard
Pets Allowed No Pet Restrictions
Read Less
Want to know what your home might be worth? Contact us for a FREE valuation!

Our team is ready to help you sell your home for the highest possible price ASAP

Bought with Sherrie M Spencer • Lamb Realty





