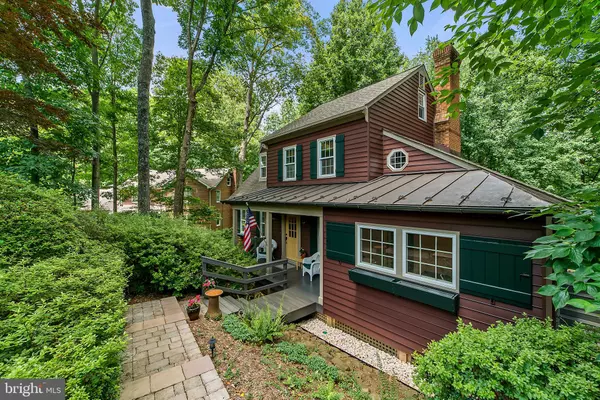$455,000
$439,000
3.6%For more information regarding the value of a property, please contact us for a free consultation.
7175 HOMESTEAD CT Warrenton, VA 20187
4 Beds
4 Baths
2,427 SqFt
Key Details
Sold Price $455,000
Property Type Single Family Home
Sub Type Detached
Listing Status Sold
Purchase Type For Sale
Square Footage 2,427 sqft
Price per Sqft $187
Subdivision Ivy Hill
MLS Listing ID VAFQ166258
Sold Date 09/01/20
Style Colonial
Bedrooms 4
Full Baths 3
Half Baths 1
HOA Fees $8/ann
HOA Y/N Y
Abv Grd Liv Area 2,035
Originating Board BRIGHT
Year Built 1985
Annual Tax Amount $3,361
Tax Year 2020
Lot Size 0.540 Acres
Acres 0.54
Property Description
A little slice of Heaven, serenely nestled on a wooded lot. This beautiful and immaculate home is filled with special features from top to bottom. The main level features a master suite with beautifully renovated bathroom, heart pine flooring in the living areas, renovated kitchen, dining nook, family room with wood burning fireplace and large mud room. Upstairs are 3 bedrooms, full bath and walk up attic which could easily be converted to an office, studio or bonus room. The lower level has plenty of natural light, 10' ceilings, family room with gas wood stove, additional full bath, workshop and cedar closet. Step out from the lower level to a deck and expansive view of a lush back yard leading to a lovely pond. Covered front porch, patio for alfresco dining, private setting, high speed internet and a quiet neighborhood full of walking trails, nature and just minutes to town.
Location
State VA
County Fauquier
Zoning R1
Rooms
Other Rooms Living Room, Dining Room, Kitchen, Laundry, Mud Room, Recreation Room, Workshop
Basement Daylight, Partial, Full, Rear Entrance, Walkout Level, Windows, Workshop
Main Level Bedrooms 1
Interior
Interior Features Attic, Cedar Closet(s), Ceiling Fan(s), Entry Level Bedroom, Family Room Off Kitchen, Kitchen - Island, Primary Bath(s), Upgraded Countertops, Wood Floors
Hot Water Natural Gas
Heating Forced Air
Cooling Ceiling Fan(s), Central A/C
Flooring Wood
Fireplaces Number 1
Fireplaces Type Mantel(s)
Equipment Cooktop, Dishwasher, Dryer, Exhaust Fan, Icemaker, Microwave, Refrigerator, Washer
Fireplace Y
Window Features Double Pane,Replacement
Appliance Cooktop, Dishwasher, Dryer, Exhaust Fan, Icemaker, Microwave, Refrigerator, Washer
Heat Source Natural Gas
Exterior
Exterior Feature Deck(s), Patio(s), Porch(es)
Garage Spaces 2.0
Utilities Available Cable TV, Natural Gas Available
Water Access N
View Pond, Scenic Vista
Accessibility None
Porch Deck(s), Patio(s), Porch(es)
Total Parking Spaces 2
Garage N
Building
Lot Description Backs to Trees, Cul-de-sac, Pond, Rear Yard, Secluded
Story 3
Sewer Public Sewer
Water Public
Architectural Style Colonial
Level or Stories 3
Additional Building Above Grade, Below Grade
New Construction N
Schools
High Schools Fauquier
School District Fauquier County Public Schools
Others
Senior Community No
Tax ID 6985-23-6617
Ownership Fee Simple
SqFt Source Assessor
Special Listing Condition Standard
Read Less
Want to know what your home might be worth? Contact us for a FREE valuation!

Our team is ready to help you sell your home for the highest possible price ASAP

Bought with Michelle M Gurko • Samson Properties





