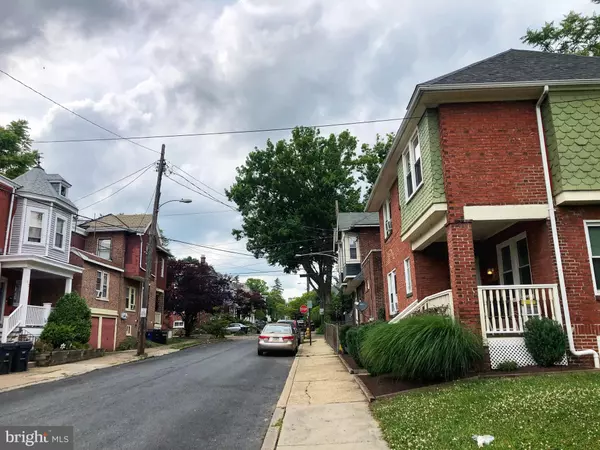$190,000
$190,000
For more information regarding the value of a property, please contact us for a free consultation.
325 W 20TH ST Wilmington, DE 19802
4 Beds
1 Bath
1,400 SqFt
Key Details
Sold Price $190,000
Property Type Single Family Home
Sub Type Detached
Listing Status Sold
Purchase Type For Sale
Square Footage 1,400 sqft
Price per Sqft $135
Subdivision Wilm #04
MLS Listing ID DENC528598
Sold Date 08/27/21
Style Colonial
Bedrooms 4
Full Baths 1
HOA Y/N N
Abv Grd Liv Area 1,400
Originating Board BRIGHT
Year Built 1910
Annual Tax Amount $1,437
Tax Year 2020
Lot Size 1,307 Sqft
Acres 0.03
Lot Dimensions 38.00 x 38.00
Property Description
Charming single family home that has so much to offer: open front porch, foyer opens to spacious living and dining rooms, large mud room with door to the private back deck and fenced rear yard, second floor offers three large bedrooms, the full bath, and a fourth smaller bedroom that has been converted into an office or work or play room with a staircase to the third floor family room. The third floor family room adds an additional 450 sq. ft that is not included in the calculated house square footage, and features tall A-frame ceilings and skylights. Hardwood floors adorn this home throughout, as well as a beautiful rear deck and gardens. Great city location close to downtown, two bus routes, and Route 202. Other nearby attractions include Brandywine Park, the Jasper Crane Rose Garden, Brandywine Creek, and the Wilmington Zoo within walking distance.
Location
State DE
County New Castle
Area Wilmington (30906)
Zoning 26R-2
Rooms
Other Rooms Living Room, Dining Room, Bedroom 2, Bedroom 3, Kitchen, Family Room, Basement, Bedroom 1, Laundry
Basement Full
Interior
Interior Features Attic, Ceiling Fan(s), Dining Area, Floor Plan - Traditional, Wood Floors
Hot Water Natural Gas
Heating Forced Air
Cooling Ceiling Fan(s), Window Unit(s)
Flooring Hardwood
Fireplaces Number 1
Fireplaces Type Brick
Equipment Water Heater, Washer, Dryer - Electric
Fireplace Y
Appliance Water Heater, Washer, Dryer - Electric
Heat Source Natural Gas
Laundry Basement
Exterior
Exterior Feature Deck(s)
Utilities Available Cable TV Available, Electric Available, Natural Gas Available, Water Available, Sewer Available
Water Access N
Roof Type Asphalt,Hip
Accessibility None
Porch Deck(s)
Garage N
Building
Story 3
Sewer Public Sewer
Water Public
Architectural Style Colonial
Level or Stories 3
Additional Building Above Grade, Below Grade
Structure Type Brick,Plaster Walls
New Construction N
Schools
School District Red Clay Consolidated
Others
Senior Community No
Tax ID 26-021.20-096
Ownership Fee Simple
SqFt Source Assessor
Security Features Smoke Detector
Acceptable Financing Cash, Conventional, FHA
Listing Terms Cash, Conventional, FHA
Financing Cash,Conventional,FHA
Special Listing Condition Standard
Read Less
Want to know what your home might be worth? Contact us for a FREE valuation!

Our team is ready to help you sell your home for the highest possible price ASAP

Bought with Neshama Lynn Faulkner • BHHS Fox & Roach-Concord





