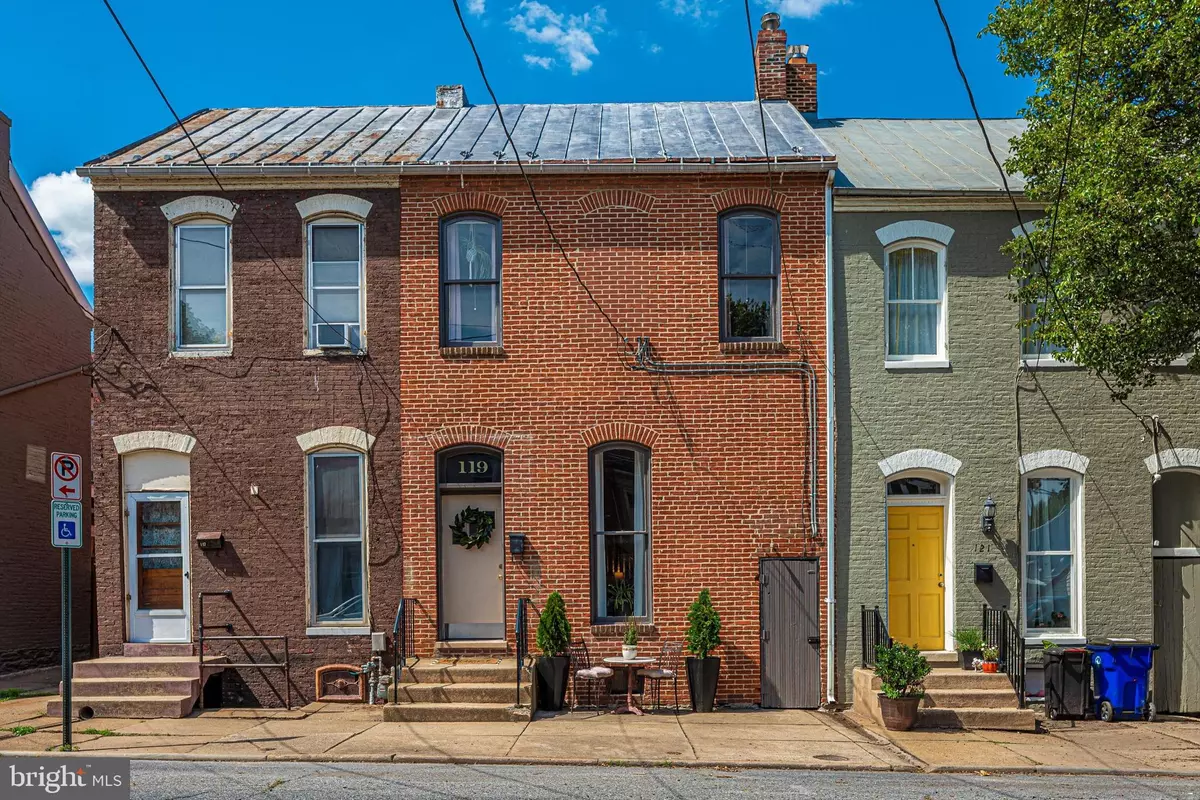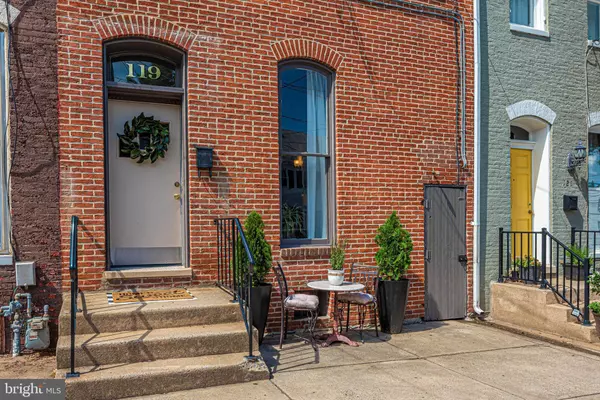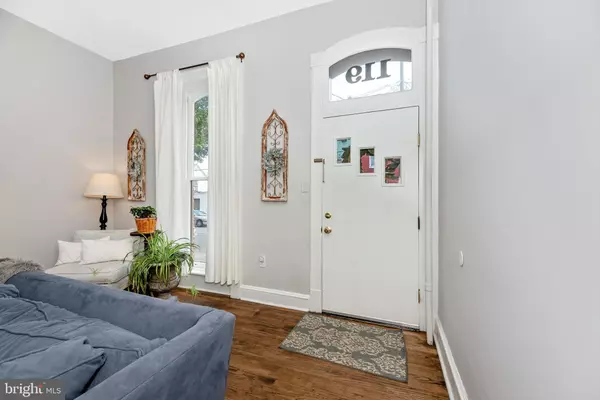$439,000
$439,000
For more information regarding the value of a property, please contact us for a free consultation.
119 E 4TH ST E Frederick, MD 21701
3 Beds
2 Baths
1,663 SqFt
Key Details
Sold Price $439,000
Property Type Townhouse
Sub Type Interior Row/Townhouse
Listing Status Sold
Purchase Type For Sale
Square Footage 1,663 sqft
Price per Sqft $263
Subdivision None Available
MLS Listing ID MDFR283834
Sold Date 07/16/21
Style Colonial
Bedrooms 3
Full Baths 2
HOA Y/N N
Abv Grd Liv Area 1,663
Originating Board BRIGHT
Year Built 1900
Annual Tax Amount $3,867
Tax Year 2020
Lot Size 4,104 Sqft
Acres 0.09
Property Description
This charming colonial brick home in the heart of downtown Frederick is waiting for you! Just a short walk to shops, dining, the creek, and MARC train. Beautiful refinished hardwood floors are in much of the home. On the main floor 9ft+ ceilings give it an open spacious feel. There are many upgrades throughout the home including a stunning kitchen with exposed brick, a custom island, walk in pantry, new appliances, gas cooktop, and built in microwave and oven. A laundry / full bath with tile surround and tile floor completes the main level. On the second floor there are 3 bedrooms and 1 bath. The primary bedroom has a walk in closet with a sliding barn door, and new carpet. Recently installed energy efficient split units provide zone cooling to the bedrooms and main floor. Walk right outside the primary bedroom to a balcony with a place to enjoy your favorite cup of coffee or tea! It overlooks an oversized yard with brick paver patio that will make it a great place to entertain family and friends. Make your appointment today! OPEN HOUSE SUNDAY, JUNE 13TH 2-4PM!
Location
State MD
County Frederick
Zoning DR
Rooms
Basement Other
Interior
Interior Features Attic, Built-Ins, Carpet, Ceiling Fan(s), Combination Kitchen/Dining, Crown Moldings, Curved Staircase, Dining Area, Exposed Beams, Kitchen - Island, Pantry, Recessed Lighting, Walk-in Closet(s), Wood Floors
Hot Water Electric
Heating Hot Water, Radiator, Heat Pump(s)
Cooling Ceiling Fan(s), Ductless/Mini-Split, Energy Star Cooling System
Flooring Carpet, Ceramic Tile, Hardwood, Slate, Stone
Fireplaces Number 1
Equipment Built-In Microwave, Built-In Range, Cooktop, Dishwasher, Dryer - Electric, Icemaker, Oven - Wall, Range Hood, Refrigerator, Stainless Steel Appliances, Washer - Front Loading, Water Heater
Fireplace Y
Appliance Built-In Microwave, Built-In Range, Cooktop, Dishwasher, Dryer - Electric, Icemaker, Oven - Wall, Range Hood, Refrigerator, Stainless Steel Appliances, Washer - Front Loading, Water Heater
Heat Source Natural Gas
Laundry Main Floor
Exterior
Water Access N
Roof Type Metal,Rubber
Accessibility 2+ Access Exits
Garage N
Building
Story 3
Sewer Public Sewer
Water Public
Architectural Style Colonial
Level or Stories 3
Additional Building Above Grade, Below Grade
Structure Type Brick,9'+ Ceilings,Dry Wall,Plaster Walls
New Construction N
Schools
School District Frederick County Public Schools
Others
Senior Community No
Tax ID 1102098113
Ownership Fee Simple
SqFt Source Assessor
Acceptable Financing Cash, Conventional, FHA, VA
Listing Terms Cash, Conventional, FHA, VA
Financing Cash,Conventional,FHA,VA
Special Listing Condition Standard
Read Less
Want to know what your home might be worth? Contact us for a FREE valuation!

Our team is ready to help you sell your home for the highest possible price ASAP

Bought with Bradley Charlton Nesbitt • EXP Realty, LLC






