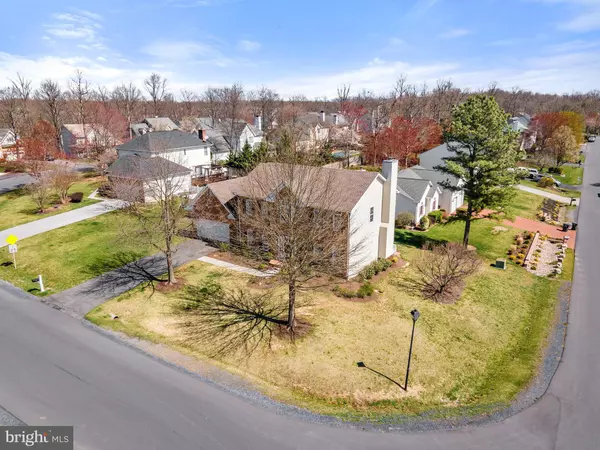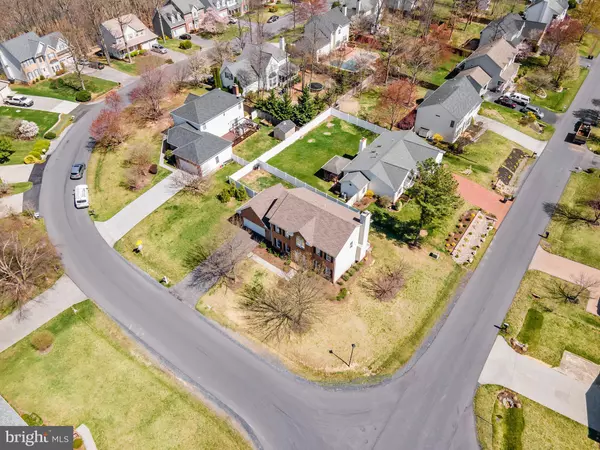$435,000
$410,000
6.1%For more information regarding the value of a property, please contact us for a free consultation.
200 CAVALRY DR Winchester, VA 22602
4 Beds
2 Baths
3,537 SqFt
Key Details
Sold Price $435,000
Property Type Single Family Home
Sub Type Detached
Listing Status Sold
Purchase Type For Sale
Square Footage 3,537 sqft
Price per Sqft $122
Subdivision Pioneer Heights
MLS Listing ID VAFV163122
Sold Date 05/26/21
Style Colonial
Bedrooms 4
Full Baths 2
HOA Fees $25/ann
HOA Y/N Y
Abv Grd Liv Area 2,628
Originating Board BRIGHT
Year Built 1995
Annual Tax Amount $1,972
Tax Year 2020
Lot Size 8,276 Sqft
Acres 0.19
Property Description
Immaculate, Updated Home In Pioneer Heights! Several Miles from Old Town Walking Mall, Schools Shopping and Commuter Routes! Within 15 miles Of Proctor and Gamble, Amazon, GE, Rubbermaid And More Large Employers. RT 7 Access To Northern VA is 1 Mile From This Home So Many Upgrades And Features! Painted In A Modern Tone, Warm And Very Classy, Open High Ceilings With Decorative Light Fixtures That Add Even More Fun And Class. Open Spacious Foyer With A Tile Floor, Office Space With Hardwoods, Family Room With Gas Fireplace and Brand New Carpet, Leads You To The Eat In Table Space, Kitchen And Dining Area. There Is Also A Large Laundry Area With Plenty Of Storage And Leads To The Open Oversized Garage, That Includes Storage Shelves. Upper Level You Will Find Warm And Cozy Bedrooms With Walk In Closets. All Of The Upper Level Carpet Is 2 Years Old. The Primary Bedroom Is A Dreamy Place To Relax And Wind Down. Large Primary Bathroom With Walk In Closet And Large Primary Bath With Tile Floors. The Updated Light Fixtures Are Different And Classy! Finally, The Basement Has A Large Recreation Space And A TV Sitting Area. There Is Additional Space To Add Another Bedroom And Bathroom And Keep The Large Open Workshop Area For Projects And Storage. Outside You Will Find Clean And Warm Curb Appeal, Brick, Landscaping, Partially Fenced In Yard With Vinyl Fencing That Is Approx 2 Years Old. A New French Drain Was Installed In The Home 2 Years Ago And So Many Other Things! Recent Radon Test Results In Documents Also. Welcome To Your New Home And Enjoy The Beautiful Pictures And Drone Shots! Agents This Is A Cartus Relocation Property Move, Please See All Additional Documents In MRIS That Need To Be Included With Offers. Cartus Does Not Allow Digital Signatures
Location
State VA
County Frederick
Zoning RP
Rooms
Other Rooms Dining Room, Primary Bedroom, Bedroom 2, Bedroom 3, Bedroom 4, Kitchen, Family Room, Foyer, Laundry, Office, Recreation Room, Storage Room, Workshop, Bathroom 2, Primary Bathroom
Basement Full
Interior
Interior Features Breakfast Area, Carpet, Ceiling Fan(s), Chair Railings, Combination Kitchen/Dining, Crown Moldings, Dining Area, Family Room Off Kitchen, Floor Plan - Open, Formal/Separate Dining Room, Kitchen - Eat-In, Kitchen - Table Space, Soaking Tub, Recessed Lighting, Stall Shower, Tub Shower, Walk-in Closet(s), Wood Floors
Hot Water Natural Gas
Heating Forced Air
Cooling Central A/C
Fireplaces Number 1
Fireplaces Type Gas/Propane, Mantel(s)
Equipment Built-In Microwave, Disposal, Exhaust Fan, Microwave, Oven/Range - Gas, Refrigerator, Water Heater
Fireplace Y
Appliance Built-In Microwave, Disposal, Exhaust Fan, Microwave, Oven/Range - Gas, Refrigerator, Water Heater
Heat Source Natural Gas
Laundry Main Floor
Exterior
Exterior Feature Deck(s), Patio(s)
Parking Features Garage - Front Entry, Oversized
Garage Spaces 2.0
Fence Partially, Vinyl
Utilities Available Cable TV, Natural Gas Available
Water Access N
Roof Type Architectural Shingle
Street Surface Paved
Accessibility None
Porch Deck(s), Patio(s)
Road Frontage City/County
Attached Garage 2
Total Parking Spaces 2
Garage Y
Building
Lot Description Cleared, Corner, Front Yard, Level, Rear Yard, SideYard(s)
Story 3
Sewer Public Sewer
Water Public
Architectural Style Colonial
Level or Stories 3
Additional Building Above Grade, Below Grade
New Construction N
Schools
School District Frederick County Public Schools
Others
Senior Community No
Tax ID 55F 3 2 234
Ownership Fee Simple
SqFt Source Estimated
Acceptable Financing Cash, Contract, Conventional, FHA
Horse Property N
Listing Terms Cash, Contract, Conventional, FHA
Financing Cash,Contract,Conventional,FHA
Special Listing Condition Standard
Read Less
Want to know what your home might be worth? Contact us for a FREE valuation!

Our team is ready to help you sell your home for the highest possible price ASAP

Bought with Wanda Garris Miller • Century 21 Redwood Realty





