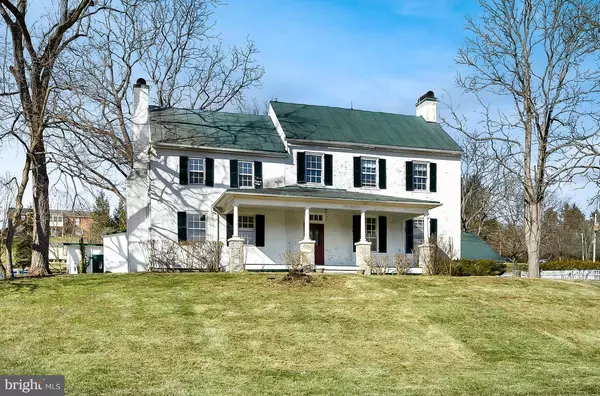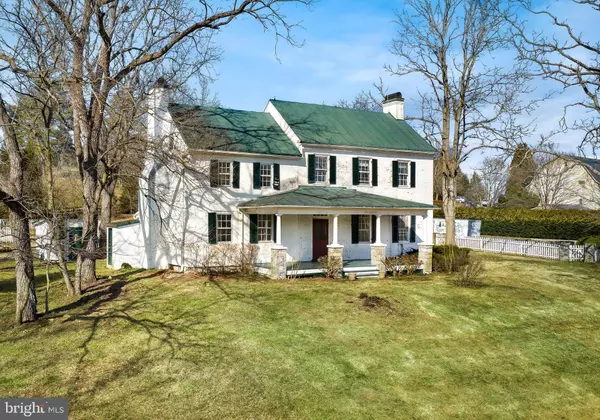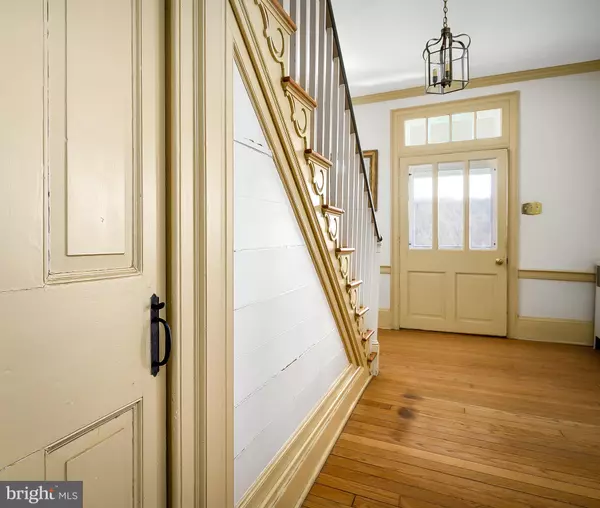$390,000
$399,900
2.5%For more information regarding the value of a property, please contact us for a free consultation.
2344 JONES RD Winchester, VA 22602
4 Beds
3 Baths
3,157 SqFt
Key Details
Sold Price $390,000
Property Type Single Family Home
Sub Type Detached
Listing Status Sold
Purchase Type For Sale
Square Footage 3,157 sqft
Price per Sqft $123
Subdivision None Available
MLS Listing ID VAFV161888
Sold Date 02/26/21
Style Farmhouse/National Folk
Bedrooms 4
Full Baths 3
HOA Y/N N
Abv Grd Liv Area 3,157
Originating Board BRIGHT
Year Built 1760
Annual Tax Amount $1,924
Tax Year 2019
Lot Size 2.830 Acres
Acres 2.83
Property Description
"Valley Stream Farm" - Grab a piece a Winchester history and make it your own! This property (also known as the Colville-Jones house) is one of the oldest in the county dating back to 1760. The original log house has since been covered with stucco and raised to have two levels, and since then it has been combined with other additions that have been added over the years. The size and the flow of the house is remarkable considering its age...the character and the charm of the house remains perfectly in tact! Features like a classic Winchester knife edge stacked mantle and a spectacular 3-level central staircase are one-of-a-kind and you wont want to miss! The exterior of the home is just as charming and inviting as the interior, complete with a full and functioning outdoor bathroom, a large 3-car detached garage with plenty of overhead storage, an additional detached 2 car garage with adjacent machine shed, plenty of garden space with a garden shed, and a brick spring house that has had brick renovations over the years. Even better, you have the Stonebrook Racquet and Fitness Center just next door for family entertainment! The seller acknowledges there's some cosmetic work that needs updating and improvements, so the home is being strictly sold As-Is to any buyer. Buyers can consider and research registering for a "historic landmark designation" and pursue tax credits for repairs and renovations. You may be the perfect buyer for this home! Make an appointment to see it for yourself - won't last long!
Location
State VA
County Frederick
Zoning RP
Rooms
Other Rooms Living Room, Dining Room, Bedroom 2, Bedroom 3, Bedroom 4, Kitchen, Den, Foyer, Bedroom 1, Sun/Florida Room, Laundry, Mud Room, Bathroom 1, Bathroom 2, Bathroom 3
Basement Dirt Floor, Unfinished
Interior
Interior Features Floor Plan - Traditional, Wood Floors, Kitchen - Country, Formal/Separate Dining Room, Crown Moldings, Chair Railings, Attic
Hot Water Electric
Heating Radiator
Cooling Window Unit(s)
Flooring Hardwood
Fireplaces Number 3
Fireplaces Type Wood
Equipment Refrigerator, Dishwasher, Oven/Range - Electric
Fireplace Y
Appliance Refrigerator, Dishwasher, Oven/Range - Electric
Heat Source Oil
Exterior
Exterior Feature Porch(es)
Parking Features Garage - Front Entry, Oversized, Additional Storage Area
Garage Spaces 5.0
Fence Picket
Water Access N
Roof Type Metal
Accessibility None
Porch Porch(es)
Total Parking Spaces 5
Garage Y
Building
Story 2
Sewer On Site Septic
Water Well, Cistern
Architectural Style Farmhouse/National Folk
Level or Stories 2
Additional Building Above Grade, Below Grade
New Construction N
Schools
School District Frederick County Public Schools
Others
Senior Community No
Tax ID 62 A 52
Ownership Fee Simple
SqFt Source Assessor
Horse Property N
Special Listing Condition Standard
Read Less
Want to know what your home might be worth? Contact us for a FREE valuation!

Our team is ready to help you sell your home for the highest possible price ASAP

Bought with Lisette B. Turner • Century 21 Redwood Realty





