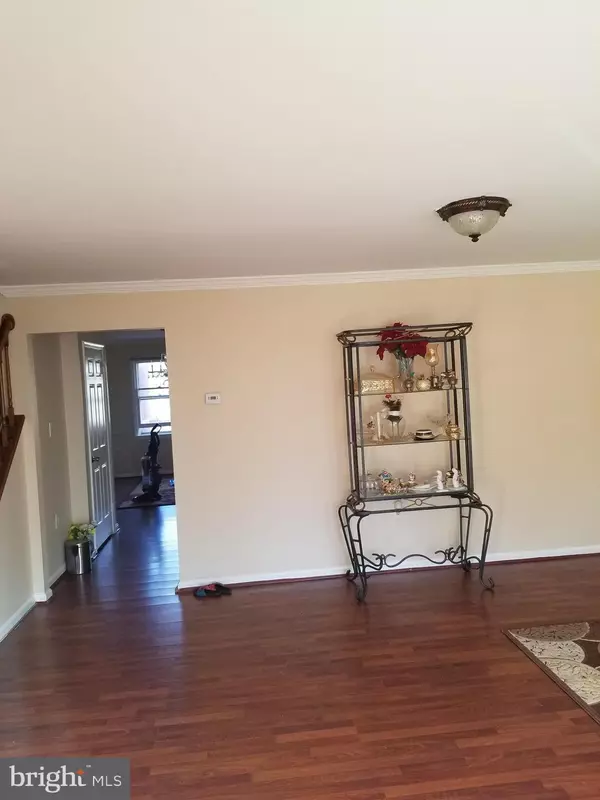$399,000
$409,900
2.7%For more information regarding the value of a property, please contact us for a free consultation.
14608 FARMING WAY Centreville, VA 20120
3 Beds
4 Baths
1,560 SqFt
Key Details
Sold Price $399,000
Property Type Townhouse
Sub Type Interior Row/Townhouse
Listing Status Sold
Purchase Type For Sale
Square Footage 1,560 sqft
Price per Sqft $255
Subdivision Lifestyle At Sully Station
MLS Listing ID VAFX1101454
Sold Date 01/28/20
Style Colonial
Bedrooms 3
Full Baths 3
Half Baths 1
HOA Fees $88/mo
HOA Y/N Y
Abv Grd Liv Area 1,560
Originating Board BRIGHT
Year Built 1988
Annual Tax Amount $4,583
Tax Year 2019
Lot Size 1,600 Sqft
Acres 0.04
Property Description
Come see this beautiful townhouse backed to wooded area, located in sought after sully station centreville. perfect for commuters, very close to major routes, 28, 29 and 66.
Location
State VA
County Fairfax
Zoning 303
Rooms
Basement Fully Finished, Rear Entrance
Interior
Interior Features Combination Kitchen/Dining
Heating Forced Air, Heat Pump - Gas BackUp
Cooling Heat Pump(s)
Flooring Carpet, Hardwood
Fireplaces Number 1
Equipment Built-In Microwave, Dishwasher, Disposal, Oven/Range - Gas, Refrigerator
Fireplace Y
Appliance Built-In Microwave, Dishwasher, Disposal, Oven/Range - Gas, Refrigerator
Heat Source Natural Gas
Laundry Basement
Exterior
Parking On Site 2
Utilities Available Electric Available, Sewer Available, Water Available, Natural Gas Available
Amenities Available Baseball Field, Bike Trail, Club House, Common Grounds, Jog/Walk Path, Pool - Outdoor, Tennis Courts
Water Access N
Roof Type Shingle
Accessibility None
Garage N
Building
Story 3+
Sewer Public Septic
Water Public
Architectural Style Colonial
Level or Stories 3+
Additional Building Above Grade, Below Grade
Structure Type Dry Wall
New Construction N
Schools
Elementary Schools Cub Run
Middle Schools Stone
High Schools Westfield
School District Fairfax County Public Schools
Others
Pets Allowed Y
HOA Fee Include Pool(s),Common Area Maintenance,Reserve Funds,Snow Removal,Trash
Senior Community No
Tax ID 0443 04 0206
Ownership Fee Simple
SqFt Source Estimated
Acceptable Financing Cash, Conventional, FHA
Horse Property N
Listing Terms Cash, Conventional, FHA
Financing Cash,Conventional,FHA
Special Listing Condition Standard
Pets Allowed Cats OK, Dogs OK
Read Less
Want to know what your home might be worth? Contact us for a FREE valuation!

Our team is ready to help you sell your home for the highest possible price ASAP

Bought with Lori A Coyne • Century 21 Redwood Realty





