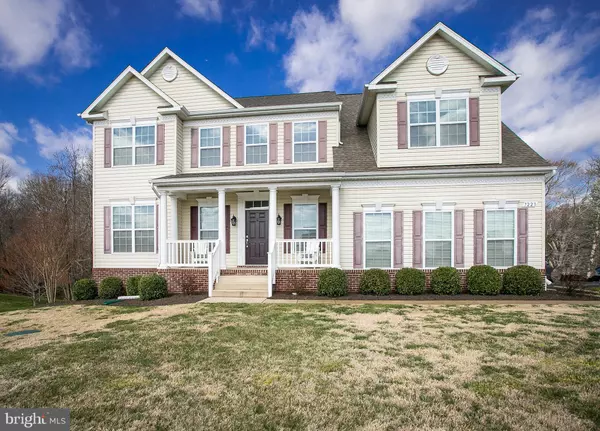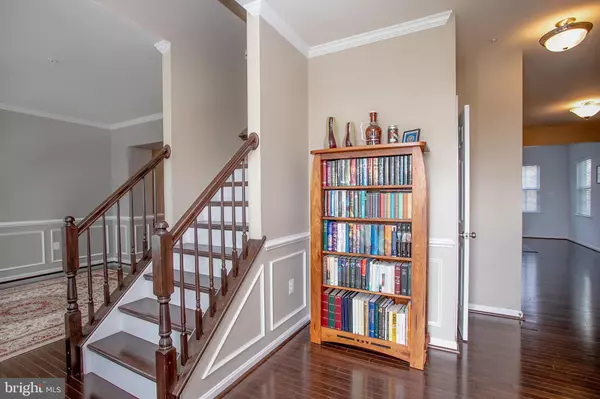$600,000
$569,900
5.3%For more information regarding the value of a property, please contact us for a free consultation.
7223 JOCKEY CT Hughesville, MD 20637
4 Beds
4 Baths
3,496 SqFt
Key Details
Sold Price $600,000
Property Type Single Family Home
Sub Type Detached
Listing Status Sold
Purchase Type For Sale
Square Footage 3,496 sqft
Price per Sqft $171
Subdivision Belmont
MLS Listing ID MDCH222944
Sold Date 05/10/21
Style Colonial
Bedrooms 4
Full Baths 3
Half Baths 1
HOA Fees $41/mo
HOA Y/N Y
Abv Grd Liv Area 2,716
Originating Board BRIGHT
Year Built 2014
Annual Tax Amount $5,936
Tax Year 2020
Lot Size 1.002 Acres
Acres 1.0
Property Description
YOUR VERY OWN PRIVATE RETREAT!! Why wait for new construction when you could own this 3496 sq ft, 4 Bedroom 3.5 Bath Colonial home on a 1 acre lot! Located in the La Plata High School district! You are greeted by gorgeous, hard wood floors on the main level, which includes a Formal Living room and Dining room. Transform to a Master Chef in your Gourmet Kitchen with Granite counter-tops, Kitchen island and brand-new slate stainless steel appliances! Right off the kitchen is the oversized Family room w/gas fireplace and the Sunroom which leads to a large composite deck. The upper level features a Spacious Owner's suite w/sitting room and dual walk-in closets, Luxury bath with double vanities, soaking tub and separate shower! Upper level also includes three good sized bedrooms, shared hall bath and bedroom-level laundry room!! Finished basement includes the third full bath and a large rec area perfect for entertaining. There is a large unfinished room which would be perfect for a home theatre! Basement opens up to a patio and a large backyard. Enjoy nature to the fullest in this private backyard, where the only sounds you will hear are those of chirping birds and surprise visitors are friendly deer!! You can have the best of both worlds with this location, away from the city crowds and noise, yet very well connected to all major highways to get you anywhere in the DMV area within minutes!! You don't want to miss this one!! **VIRTUAL STAGING ALERT!!Following rooms have been virtually staged - 1. living room - vacant living room staged with furniture, 2. basement - staged to show alternate use as an entertainment area, 3. unfinished room in basement - virtually staged to show it can be converted to a home theatre. 360 tour available at: https://my.matterport.com/show/?m=Jr7QVGYnjkE
Location
State MD
County Charles
Zoning AC
Rooms
Other Rooms Living Room, Dining Room, Primary Bedroom, Kitchen, Family Room, Foyer, Sun/Florida Room, Laundry, Mud Room, Recreation Room, Bathroom 2, Bathroom 3, Primary Bathroom, Half Bath
Basement Daylight, Full, Partially Finished, Walkout Level
Interior
Hot Water Electric
Heating Heat Pump(s)
Cooling Central A/C
Flooring Hardwood, Carpet, Ceramic Tile
Fireplaces Number 1
Heat Source Electric
Laundry Upper Floor
Exterior
Parking Features Garage - Side Entry, Garage Door Opener
Garage Spaces 10.0
Amenities Available None
Water Access N
Roof Type Architectural Shingle
Accessibility None
Attached Garage 2
Total Parking Spaces 10
Garage Y
Building
Story 3
Sewer Septic = # of BR
Water Well
Architectural Style Colonial
Level or Stories 3
Additional Building Above Grade, Below Grade
New Construction N
Schools
Elementary Schools T. C. Martin
Middle Schools Milton M Somers
High Schools La Plata
School District Charles County Public Schools
Others
Pets Allowed Y
HOA Fee Include Common Area Maintenance,Trash
Senior Community No
Tax ID 0908352083
Ownership Fee Simple
SqFt Source Assessor
Acceptable Financing Cash, Conventional, FHA, VA
Horse Property N
Listing Terms Cash, Conventional, FHA, VA
Financing Cash,Conventional,FHA,VA
Special Listing Condition Standard
Pets Allowed No Pet Restrictions
Read Less
Want to know what your home might be worth? Contact us for a FREE valuation!

Our team is ready to help you sell your home for the highest possible price ASAP

Bought with Duren T Harmon Sr. • Bennett Realty Solutions






