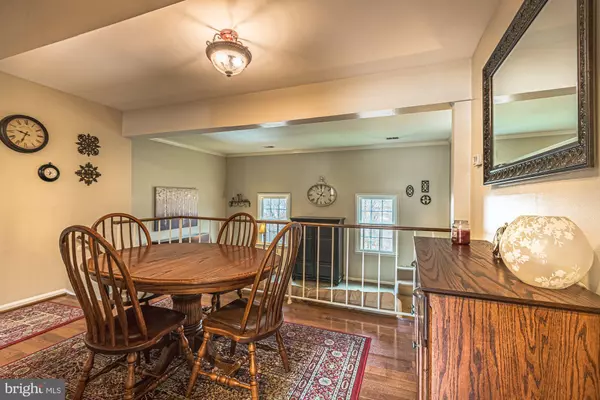$317,000
$315,000
0.6%For more information regarding the value of a property, please contact us for a free consultation.
1970 MAYFLOWER DR Woodbridge, VA 22192
3 Beds
3 Baths
1,920 SqFt
Key Details
Sold Price $317,000
Property Type Townhouse
Sub Type End of Row/Townhouse
Listing Status Sold
Purchase Type For Sale
Square Footage 1,920 sqft
Price per Sqft $165
Subdivision Thousand Oaks
MLS Listing ID VAPW484778
Sold Date 01/23/20
Style Colonial
Bedrooms 3
Full Baths 2
Half Baths 1
HOA Fees $73/qua
HOA Y/N Y
Abv Grd Liv Area 1,320
Originating Board BRIGHT
Year Built 1972
Annual Tax Amount $3,518
Tax Year 2019
Lot Size 2,448 Sqft
Acres 0.06
Property Description
Rare 5 level Brick front Townhome, 3 bedroom, 2.5 bathroom in the sought after Lake Ridge Community! Don't miss an opportunity on this renovated home that features a newer roof, new water heater, completely renovated kitchen with shaker cabinets, granite counter tops, updated appliances, hardwood floors in main level, energy efficient windows, fully renovated bathrooms, sunken living room with cathedral ceilings, updated lighting, lower level office space or can be converted into a den, sun-filled walk-out basement with a wood burning fireplace, and a fenced backyard that backs to the woods. Minutes from I-95, Ox Rd, commuter lots, VRE which stops in Crystal City, near the upcoming Amazon Headquarters! Potomac Mills Outlets, and other shopping and dining options are within a 5 - 15 minute drive. You will love this immaculate home and the convenience of living in one of the most up and coming areas in Virginia!
Location
State VA
County Prince William
Zoning RPC
Rooms
Basement Full, Walkout Level, Outside Entrance, Heated, Improved, Daylight, Partial, Connecting Stairway
Interior
Interior Features Dining Area, Floor Plan - Traditional, Wood Floors, Carpet
Hot Water Natural Gas
Heating Forced Air
Cooling Central A/C, Ceiling Fan(s)
Flooring Hardwood, Carpet, Ceramic Tile
Fireplaces Number 1
Equipment Built-In Microwave, Dishwasher, Disposal, Dryer, Icemaker, Oven/Range - Gas, Refrigerator, Stove, Washer, Water Dispenser
Window Features Double Pane
Appliance Built-In Microwave, Dishwasher, Disposal, Dryer, Icemaker, Oven/Range - Gas, Refrigerator, Stove, Washer, Water Dispenser
Heat Source Natural Gas
Laundry Basement
Exterior
Exterior Feature Patio(s)
Parking On Site 2
Fence Fully
Amenities Available Common Grounds, Pool - Outdoor, Tot Lots/Playground
Water Access N
View Trees/Woods
Roof Type Shingle
Accessibility Other
Porch Patio(s)
Garage N
Building
Lot Description Backs to Trees, Corner
Story 3+
Sewer Public Sewer
Water Public
Architectural Style Colonial
Level or Stories 3+
Additional Building Above Grade, Below Grade
New Construction N
Schools
Elementary Schools Old Bridge
Middle Schools Lake Ridge
High Schools Woodbridge
School District Prince William County Public Schools
Others
Pets Allowed Y
HOA Fee Include Management,Parking Fee,Pool(s),Snow Removal,Trash
Senior Community No
Tax ID 8393-34-4913
Ownership Fee Simple
SqFt Source Estimated
Acceptable Financing Cash, Conventional, FHA, VA
Horse Property N
Listing Terms Cash, Conventional, FHA, VA
Financing Cash,Conventional,FHA,VA
Special Listing Condition Standard
Pets Allowed No Pet Restrictions
Read Less
Want to know what your home might be worth? Contact us for a FREE valuation!

Our team is ready to help you sell your home for the highest possible price ASAP

Bought with MaryEllen Rotondo • McEnearney Associates, Inc.





