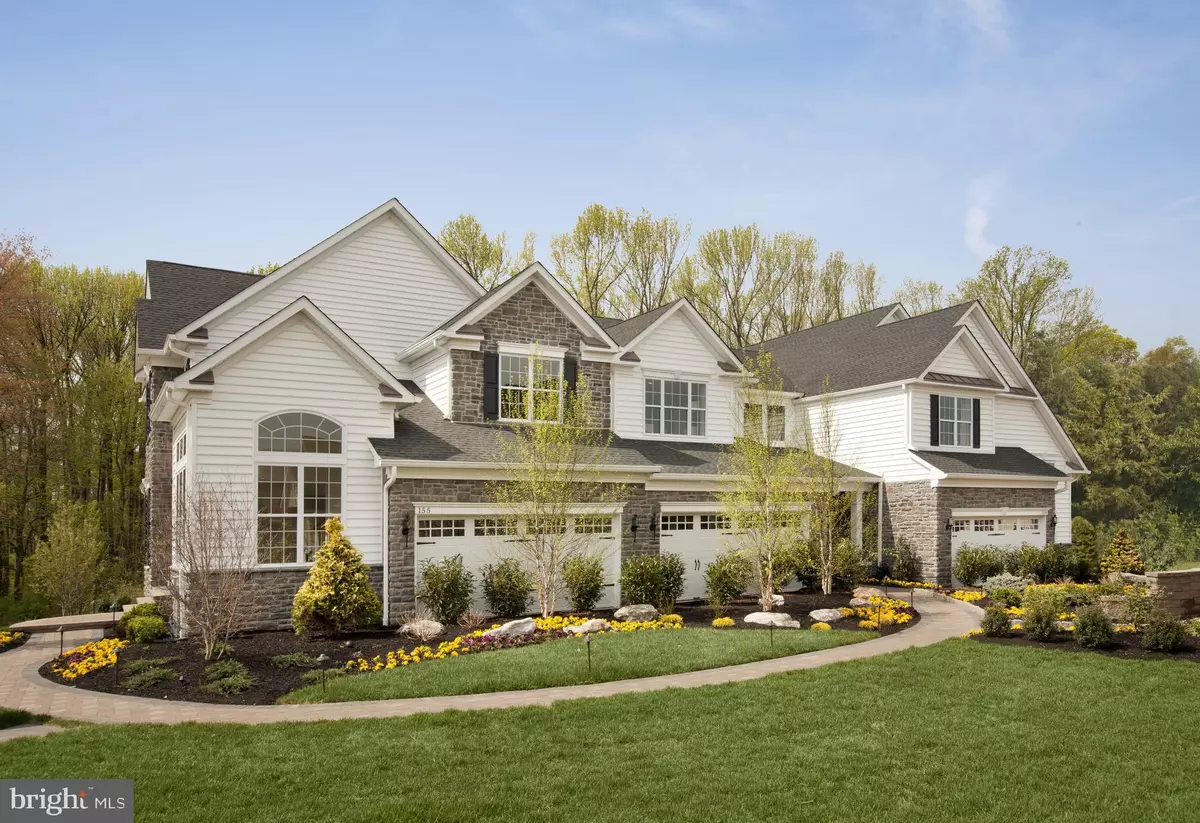$620,345
$543,995
14.0%For more information regarding the value of a property, please contact us for a free consultation.
68 LAVENDER DR Yardley, PA 19067
3 Beds
3 Baths
2,853 SqFt
Key Details
Sold Price $620,345
Property Type Townhouse
Sub Type Interior Row/Townhouse
Listing Status Sold
Purchase Type For Sale
Square Footage 2,853 sqft
Price per Sqft $217
Subdivision Regency At Yardley
MLS Listing ID PABU486772
Sold Date 10/09/20
Style Carriage House
Bedrooms 3
Full Baths 2
Half Baths 1
HOA Fees $347/mo
HOA Y/N Y
Abv Grd Liv Area 2,853
Originating Board BRIGHT
Year Built 2020
Tax Year 2019
Property Description
Beautiful 3 bedroom 2 1/2 bath carriage home. This Strathmere features a first floor master bedroom which has two roomy walk-in closets, and a master bath with a dual-sink vanity, a separate shower, and a private toilet area. The foyer opens to the spacious two-story living room and dining room. The centrally located kitchen includes a breakfast area and opens to the family room, which includes a vaulted ceiling. This home will be ready for Fall 2020 delivery. This home is valued at $578,995 and exceptionally priced at $543,995.Taxes to be determined.
Location
State PA
County Bucks
Area Lower Makefield Twp (10120)
Zoning C 3
Rooms
Other Rooms Loft
Main Level Bedrooms 1
Interior
Hot Water Natural Gas
Heating Forced Air, Programmable Thermostat
Cooling Central A/C, Programmable Thermostat
Heat Source Natural Gas
Exterior
Parking Features Garage - Front Entry, Garage Door Opener
Garage Spaces 2.0
Water Access N
Accessibility 2+ Access Exits
Attached Garage 2
Total Parking Spaces 2
Garage Y
Building
Story 2
Sewer Public Sewer
Water Public
Architectural Style Carriage House
Level or Stories 2
Additional Building Above Grade
New Construction Y
Schools
School District Pennsbury
Others
Senior Community Yes
Age Restriction 55
Tax ID 20-032-355
Ownership Fee Simple
SqFt Source Estimated
Special Listing Condition Standard
Read Less
Want to know what your home might be worth? Contact us for a FREE valuation!

Our team is ready to help you sell your home for the highest possible price ASAP

Bought with Lisa Linn • Toll Brothers

