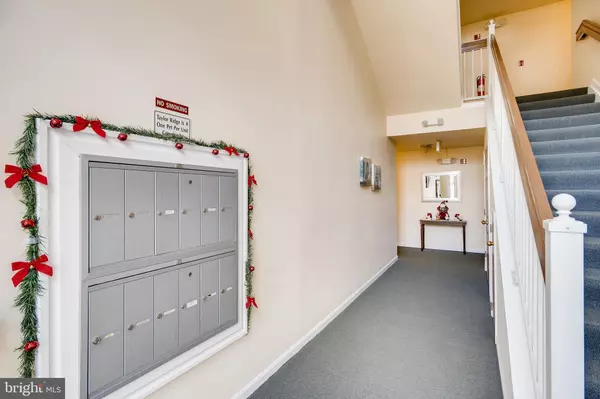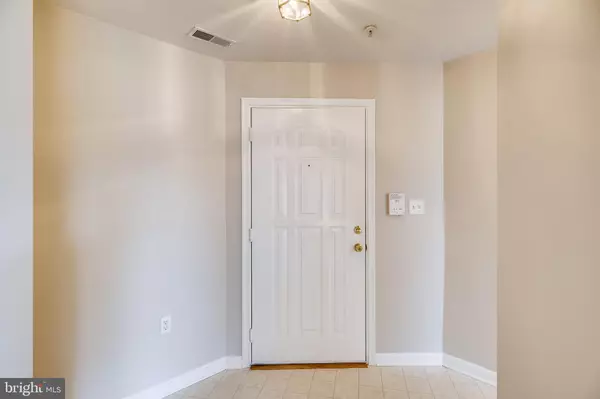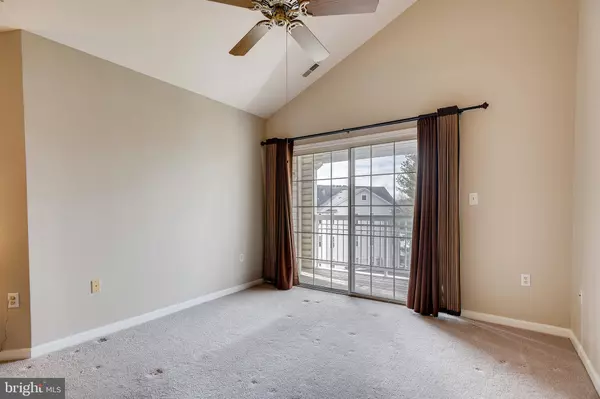$165,000
$165,000
For more information regarding the value of a property, please contact us for a free consultation.
1400-L BONNETT PL #125 Bel Air, MD 21015
2 Beds
2 Baths
1,150 SqFt
Key Details
Sold Price $165,000
Property Type Condo
Sub Type Condo/Co-op
Listing Status Sold
Purchase Type For Sale
Square Footage 1,150 sqft
Price per Sqft $143
Subdivision Taylor Ridge
MLS Listing ID MDHR242182
Sold Date 02/28/20
Style Traditional
Bedrooms 2
Full Baths 2
Condo Fees $260/mo
HOA Y/N N
Abv Grd Liv Area 1,150
Originating Board BRIGHT
Year Built 1998
Annual Tax Amount $1,615
Tax Year 2019
Property Description
Bright and sunny top-floor condo ready for new owners. Conveniently located near shopping, dining and just minutes to I95. One of the largest models in the community, this condo features 2 spacious bedrooms, 2 full bathrooms, and a large eat-in kitchen. This home boasts fresh paint throughout, vaulted ceilings, wood blinds, plenty of storage and closet space, sliding doors that lead to deck overlooking the community. Great layout for single-family living or a roommate. Amazing pool, tennis courts and workout gym included in the HOA. Blink and this one could be gone!
Location
State MD
County Harford
Zoning R3
Rooms
Main Level Bedrooms 2
Interior
Interior Features Carpet, Ceiling Fan(s), Floor Plan - Traditional, Kitchen - Country, Kitchen - Eat-In, Kitchen - Table Space, Primary Bath(s), Pantry, Sprinkler System, Tub Shower, Walk-in Closet(s)
Hot Water Natural Gas
Heating Forced Air
Cooling Central A/C
Flooring Carpet, Vinyl, Ceramic Tile
Equipment Dishwasher, Exhaust Fan, Oven/Range - Gas, Range Hood, Refrigerator, Water Heater
Appliance Dishwasher, Exhaust Fan, Oven/Range - Gas, Range Hood, Refrigerator, Water Heater
Heat Source Natural Gas
Laundry Has Laundry
Exterior
Exterior Feature Balcony
Amenities Available Fitness Center, Pool - Outdoor, Swimming Pool, Tennis Courts
Water Access N
Accessibility None
Porch Balcony
Garage N
Building
Story 1
Unit Features Garden 1 - 4 Floors
Sewer Public Sewer
Water Public
Architectural Style Traditional
Level or Stories 1
Additional Building Above Grade, Below Grade
Structure Type Vaulted Ceilings
New Construction N
Schools
Elementary Schools Prospect Mill
Middle Schools Southampton
High Schools C. Milton Wright
School District Harford County Public Schools
Others
Pets Allowed Y
HOA Fee Include Snow Removal,Trash,Lawn Maintenance,Water,Pool(s)
Senior Community No
Tax ID 1303326543
Ownership Condominium
Special Listing Condition Standard
Pets Allowed Number Limit, Size/Weight Restriction
Read Less
Want to know what your home might be worth? Contact us for a FREE valuation!

Our team is ready to help you sell your home for the highest possible price ASAP

Bought with Mark M Novak • Cummings & Co. Realtors





