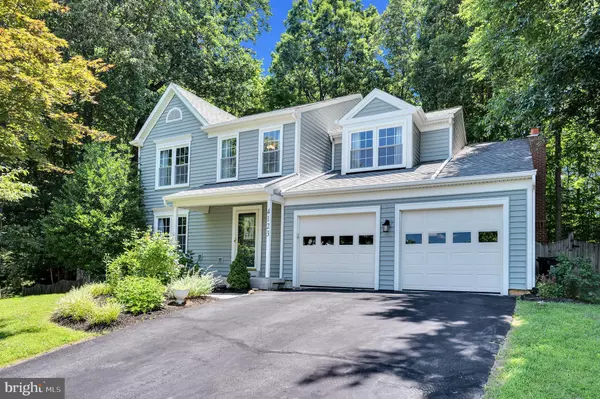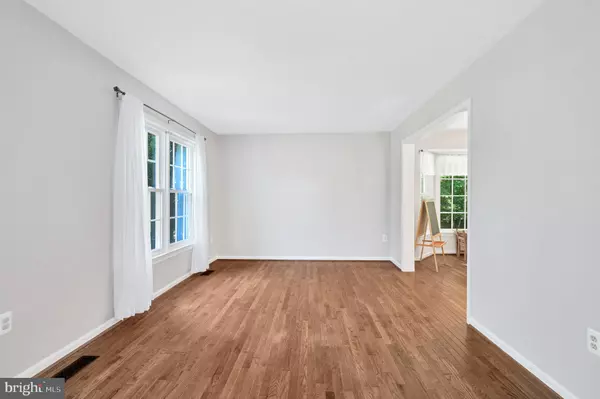$580,000
$580,000
For more information regarding the value of a property, please contact us for a free consultation.
4123 WAYNESBORO CT Woodbridge, VA 22193
4 Beds
4 Baths
2,946 SqFt
Key Details
Sold Price $580,000
Property Type Single Family Home
Sub Type Detached
Listing Status Sold
Purchase Type For Sale
Square Footage 2,946 sqft
Price per Sqft $196
Subdivision Heathfield Manor
MLS Listing ID VAPW2031146
Sold Date 08/10/22
Style Colonial
Bedrooms 4
Full Baths 3
Half Baths 1
HOA Fees $8/ann
HOA Y/N Y
Abv Grd Liv Area 2,130
Originating Board BRIGHT
Year Built 1988
Annual Tax Amount $5,828
Tax Year 2022
Lot Size 0.350 Acres
Acres 0.35
Property Description
Welcome home to this stunning colonial! This home is situated on a large tree lined lot with lush landscaping and is located on a huge cul-de-sac. Recent upgrades include a newer roof, new attic insulation, a new steel liner in the stately wood burning fireplace, a new chimney crown, new carpet throughout the upstairs, updated bathrooms, a beautifully renovated kitchen, and new paint in the basement and other rooms. The layout of this home is perfect for entertaining small and large groups. The gourmet eat-in kitchen opens to a spacious family room that overlooks the backyard and a beautiful deck that is perfect for relaxing and grilling out. This home also features a formal dining room and a living room that can be used for entertaining or a large home office. The upper level has three spacious bedrooms in addition to a large primary ensuite with a walk-in closet. This home has so many spaces to be utilized, including a large area in the basement for a true media room and two additional rooms that can be used for storage and a guest suite with adjoining full bathroom. You also will love the big two car garage and driveway. The sellers are relocating for work and this home is ready for its next owners! It is also close to multiple VRE(VA Railway Express) stations, the 95 HOV lanes, the Stonebridge at Potomac Town Center, Potomac Mills, and Old Town Occoquan. Come tour this home and see everything that it has to offer!
Location
State VA
County Prince William
Zoning R2
Rooms
Basement Fully Finished, Interior Access, Heated, Improved, Windows
Interior
Interior Features Attic, Breakfast Area, Carpet, Ceiling Fan(s), Crown Moldings, Family Room Off Kitchen, Formal/Separate Dining Room, Kitchen - Gourmet, Kitchen - Eat-In, Kitchen - Table Space, Pantry, Primary Bath(s), Recessed Lighting, Skylight(s), Upgraded Countertops, Walk-in Closet(s), Window Treatments, Wood Floors
Hot Water Electric
Heating Heat Pump(s)
Cooling Heat Pump(s)
Flooring Hardwood, Carpet, Ceramic Tile
Fireplaces Number 1
Fireplaces Type Brick, Mantel(s), Wood
Equipment Built-In Microwave, Dishwasher, Disposal, Dryer, Exhaust Fan, Icemaker, Oven/Range - Electric, Refrigerator, Stainless Steel Appliances, Stove, Washer, Water Heater
Fireplace Y
Window Features Double Pane,Screens,Vinyl Clad
Appliance Built-In Microwave, Dishwasher, Disposal, Dryer, Exhaust Fan, Icemaker, Oven/Range - Electric, Refrigerator, Stainless Steel Appliances, Stove, Washer, Water Heater
Heat Source Electric
Laundry Main Floor
Exterior
Exterior Feature Deck(s), Porch(es)
Parking Features Inside Access, Garage - Front Entry, Garage Door Opener
Garage Spaces 6.0
Fence Partially
Water Access N
Roof Type Asphalt
Accessibility None
Porch Deck(s), Porch(es)
Attached Garage 2
Total Parking Spaces 6
Garage Y
Building
Lot Description Backs to Trees, Cul-de-sac, Front Yard, Landscaping, No Thru Street, Partly Wooded, Private, Rear Yard, Trees/Wooded
Story 3
Foundation Concrete Perimeter, Slab
Sewer Public Sewer
Water Public
Architectural Style Colonial
Level or Stories 3
Additional Building Above Grade, Below Grade
Structure Type Vaulted Ceilings
New Construction N
Schools
School District Prince William County Public Schools
Others
HOA Fee Include Road Maintenance,Snow Removal,Common Area Maintenance
Senior Community No
Tax ID 8192-65-8462
Ownership Fee Simple
SqFt Source Estimated
Security Features Smoke Detector
Acceptable Financing Conventional, Cash, FHA, VA, VHDA
Listing Terms Conventional, Cash, FHA, VA, VHDA
Financing Conventional,Cash,FHA,VA,VHDA
Special Listing Condition Standard
Read Less
Want to know what your home might be worth? Contact us for a FREE valuation!

Our team is ready to help you sell your home for the highest possible price ASAP

Bought with joel kellogg • Fathom Realty





