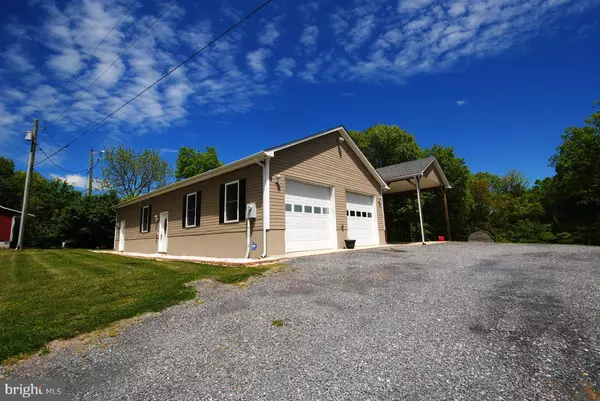$300,000
$319,000
6.0%For more information regarding the value of a property, please contact us for a free consultation.
388 MCDONALD RD Winchester, VA 22602
3 Beds
2 Baths
1,312 SqFt
Key Details
Sold Price $300,000
Property Type Single Family Home
Sub Type Detached
Listing Status Sold
Purchase Type For Sale
Square Footage 1,312 sqft
Price per Sqft $228
Subdivision None Available
MLS Listing ID VAFV162740
Sold Date 07/16/21
Style Ranch/Rambler
Bedrooms 3
Full Baths 2
HOA Y/N N
Abv Grd Liv Area 1,312
Originating Board BRIGHT
Year Built 2014
Annual Tax Amount $900
Tax Year 2020
Lot Size 2.250 Acres
Acres 2.25
Property Description
Buyers financing fell through. Their loss is your gain! This ranch style home features 3 bedrooms, 2 full bathrooms with 1,312 square feet of living space. This move-in ready home has been completely remodeled offering an open floor plan, tall ceilings, and easy access with no stairs. An RV enthusiast's dream, this property includes a huge RV carport with 50 AMP electric service, water, and sewer hookups. Situated on 2.25 acres in Winchester, VA just 3 miles from Winchester Medical Center, this home offers rural living with convenient access to commuter roads, shopping, schools, and medical facilities. The seller is completing the finishing touches.
Location
State VA
County Frederick
Zoning RA
Rooms
Other Rooms Primary Bedroom, Bedroom 2, Bedroom 3, Kitchen, Family Room, Bathroom 2, Primary Bathroom
Main Level Bedrooms 3
Interior
Interior Features Combination Kitchen/Living, Combination Dining/Living, Floor Plan - Open, Tub Shower
Hot Water Electric
Heating Central
Cooling Central A/C
Flooring Laminated
Equipment Built-In Microwave, Dishwasher, Icemaker, Oven/Range - Electric, Washer/Dryer Hookups Only, Refrigerator
Fireplace N
Window Features Double Hung,Double Pane
Appliance Built-In Microwave, Dishwasher, Icemaker, Oven/Range - Electric, Washer/Dryer Hookups Only, Refrigerator
Heat Source Electric
Laundry Main Floor
Exterior
Parking Features Garage - Side Entry, Inside Access
Garage Spaces 5.0
Carport Spaces 4
Utilities Available Cable TV Available, Electric Available
Water Access N
Roof Type Architectural Shingle
Street Surface Paved
Accessibility None
Road Frontage City/County
Attached Garage 1
Total Parking Spaces 5
Garage Y
Building
Lot Description Backs to Trees, Front Yard, Landscaping, Rear Yard, Road Frontage, Rural, SideYard(s), Unrestricted
Story 1
Foundation Slab
Sewer On Site Septic
Water Well
Architectural Style Ranch/Rambler
Level or Stories 1
Additional Building Above Grade, Below Grade
Structure Type High,Dry Wall,9'+ Ceilings
New Construction N
Schools
Elementary Schools Indian Hollow
Middle Schools Frederick County
High Schools James Wood
School District Frederick County Public Schools
Others
Senior Community No
Tax ID 51 A 149
Ownership Fee Simple
SqFt Source Assessor
Security Features Smoke Detector,Main Entrance Lock
Acceptable Financing Cash, Conventional, FHA, USDA, VA
Listing Terms Cash, Conventional, FHA, USDA, VA
Financing Cash,Conventional,FHA,USDA,VA
Special Listing Condition Standard
Read Less
Want to know what your home might be worth? Contact us for a FREE valuation!

Our team is ready to help you sell your home for the highest possible price ASAP

Bought with Cleotilde J Castillo • CENTURY 21 New Millennium





