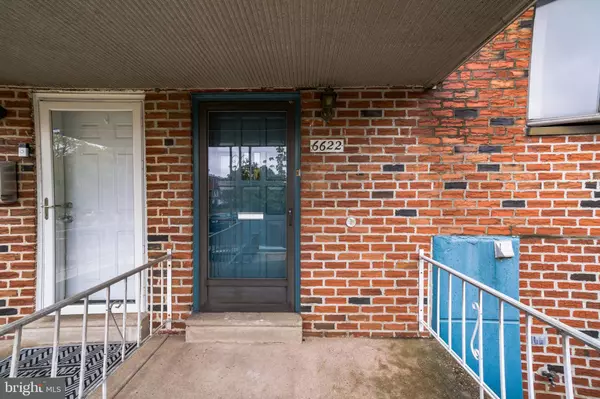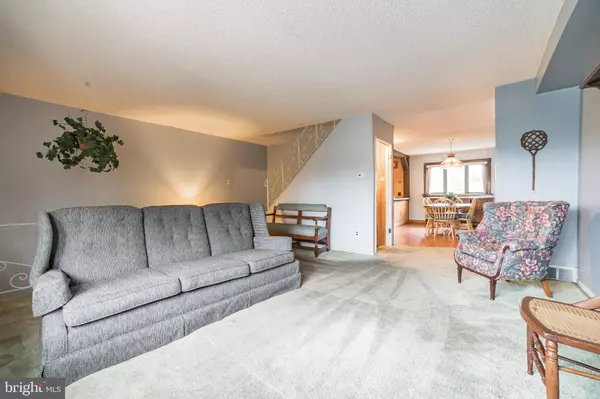$222,500
$230,000
3.3%For more information regarding the value of a property, please contact us for a free consultation.
6622 CORMORANT PL Philadelphia, PA 19142
3 Beds
2 Baths
1,920 SqFt
Key Details
Sold Price $222,500
Property Type Townhouse
Sub Type Interior Row/Townhouse
Listing Status Sold
Purchase Type For Sale
Square Footage 1,920 sqft
Price per Sqft $115
Subdivision Eastwick
MLS Listing ID PAPH2167828
Sold Date 11/22/22
Style AirLite
Bedrooms 3
Full Baths 1
Half Baths 1
HOA Y/N N
Abv Grd Liv Area 1,360
Originating Board BRIGHT
Year Built 1965
Annual Tax Amount $2,395
Tax Year 2022
Lot Size 1,793 Sqft
Acres 0.04
Lot Dimensions 20.00 x 90.00
Property Description
You will want to visit this nicely maintained home on a quiet cul-de-sac street in the Eastwick area of Southwest Philadelphia. There is plenty of space for the kids to play in the neighborhood and its a short walk to Finnegan Playground. This home is one of the twenty foot wide models so there is plenty of living space compared to some of the smaller eighteen foot wide versions of the home. The first floor has a spacious living room and a kitchen / dining room open concept area. The second floor has three bedrooms with beautiful hardwood floors and a tiled bathroom with shower stall. The lower ground level has a built in garage that was converted to a storage area / work room, a laundry room, powder room and large recreation or family room . You will also find access to the rear patio and yard off of the family room. The house has an attic with pull down stairs for extra storage. There is also a driveway large enough for one car and plenty of available parking out front on the street. This house is clean and ready to go!
Location
State PA
County Philadelphia
Area 19142 (19142)
Zoning RM1
Rooms
Other Rooms Living Room, Dining Room, Bedroom 2, Bedroom 3, Kitchen, Family Room, Bedroom 1, Laundry, Bathroom 1, Half Bath
Basement Front Entrance, Fully Finished, Garage Access, Heated
Interior
Interior Features Attic, Carpet, Ceiling Fan(s), Floor Plan - Open, Wood Floors
Hot Water Natural Gas
Heating Forced Air
Cooling Ceiling Fan(s)
Flooring Ceramic Tile, Laminated, Carpet
Equipment Dishwasher, Dryer - Gas, Oven/Range - Gas, Range Hood, Refrigerator, Washer
Fireplace N
Appliance Dishwasher, Dryer - Gas, Oven/Range - Gas, Range Hood, Refrigerator, Washer
Heat Source Natural Gas
Laundry Lower Floor
Exterior
Garage Spaces 1.0
Water Access N
Roof Type Shingle
Accessibility None
Total Parking Spaces 1
Garage N
Building
Lot Description Cul-de-sac, Front Yard, Rear Yard
Story 3
Foundation Concrete Perimeter
Sewer Public Sewer
Water Public
Architectural Style AirLite
Level or Stories 3
Additional Building Above Grade, Below Grade
New Construction N
Schools
School District The School District Of Philadelphia
Others
Senior Community No
Tax ID 406568513
Ownership Fee Simple
SqFt Source Assessor
Acceptable Financing FHA, Cash, Conventional
Listing Terms FHA, Cash, Conventional
Financing FHA,Cash,Conventional
Special Listing Condition Standard
Read Less
Want to know what your home might be worth? Contact us for a FREE valuation!

Our team is ready to help you sell your home for the highest possible price ASAP

Bought with Christon J Cuspud • Keller Williams Philadelphia





