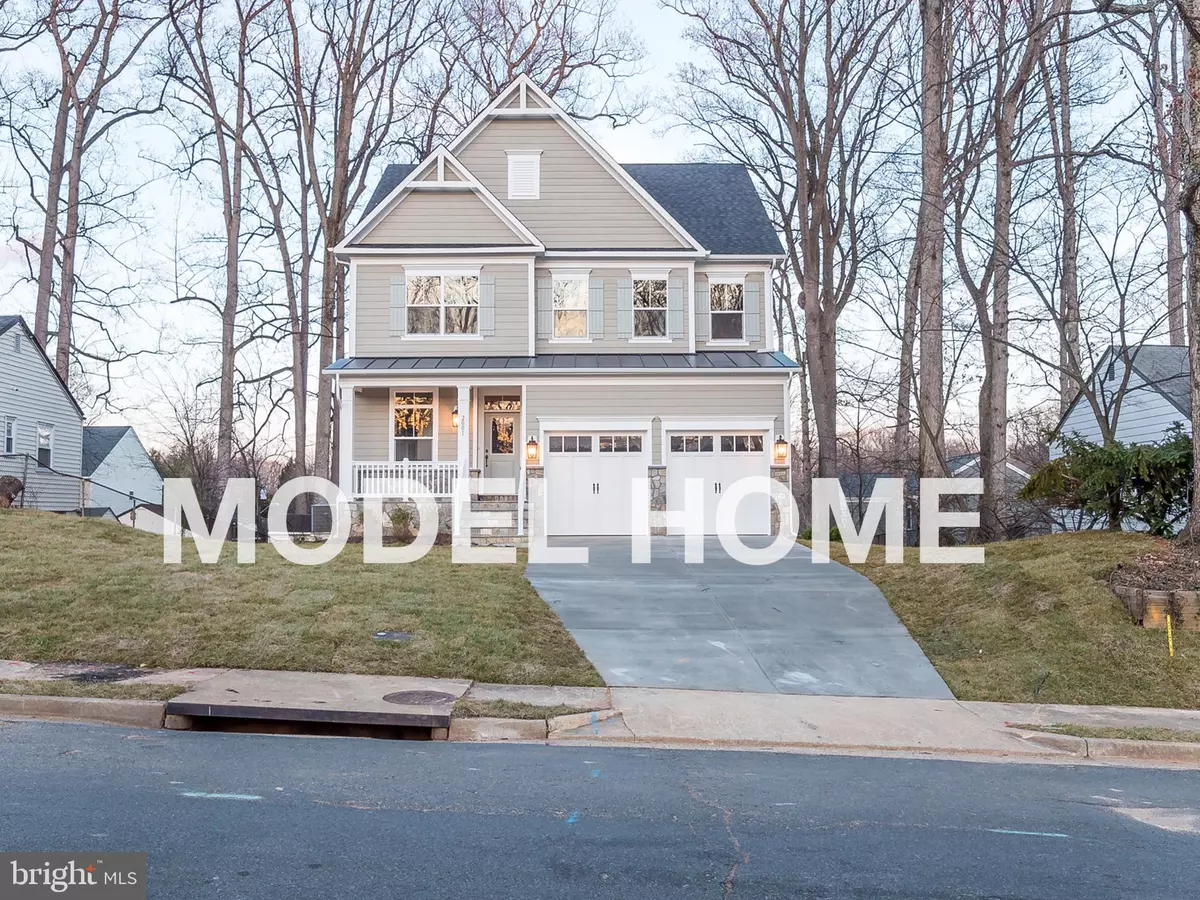$1,427,611
$1,239,000
15.2%For more information regarding the value of a property, please contact us for a free consultation.
1927 CHERRI DRIVE Falls Church, VA 22043
4 Beds
4 Baths
3,309 SqFt
Key Details
Sold Price $1,427,611
Property Type Single Family Home
Sub Type Detached
Listing Status Sold
Purchase Type For Sale
Square Footage 3,309 sqft
Price per Sqft $431
Subdivision Pimmit Hills
MLS Listing ID VAFX1121108
Sold Date 04/08/22
Style Craftsman
Bedrooms 4
Full Baths 3
Half Baths 1
HOA Y/N N
Abv Grd Liv Area 3,309
Originating Board BRIGHT
Year Built 2020
Tax Year 2019
Lot Size 10,270 Sqft
Acres 0.24
Property Description
New home TO BE BUILT by Merion Homes minutes away from 2 Metro stations. The Cypress model has the best layout for entertaining! Great open floor plan with spacious kitchen that includes Bosch stainless steel appliances and granite countertop. The multiple windows in the Family Room allowing plenty of natural light. All three levels have 9 ceiling heights. 4 Bedrooms 3.5 Baths includes spacious Master Bedroom with sitting room his and hers WIC. Call or email now for more information!!
Location
State VA
County Fairfax
Zoning R-4
Direction Northwest
Rooms
Other Rooms Dining Room, Kitchen, Family Room, Breakfast Room, Study
Basement Unfinished
Interior
Interior Features Breakfast Area, Crown Moldings, Dining Area, Family Room Off Kitchen, Floor Plan - Open, Kitchen - Island, Primary Bath(s), Recessed Lighting, Soaking Tub, Walk-in Closet(s)
Hot Water Natural Gas
Heating Forced Air, Central
Cooling Central A/C, Zoned
Fireplaces Number 1
Fireplace Y
Heat Source Natural Gas
Exterior
Parking Features Garage - Front Entry, Garage Door Opener
Garage Spaces 2.0
Water Access N
Accessibility None
Attached Garage 2
Total Parking Spaces 2
Garage Y
Building
Story 3
Sewer Public Sewer
Water Public
Architectural Style Craftsman
Level or Stories 3
Additional Building Above Grade
Structure Type 9'+ Ceilings
New Construction Y
Schools
Elementary Schools Westgate
Middle Schools Kilmer
High Schools Marshall
School District Fairfax County Public Schools
Others
Senior Community No
Tax ID 0401 02 0044
Ownership Fee Simple
SqFt Source Estimated
Special Listing Condition Standard
Read Less
Want to know what your home might be worth? Contact us for a FREE valuation!

Our team is ready to help you sell your home for the highest possible price ASAP

Bought with William P Bensten • Merion Realty LLC





