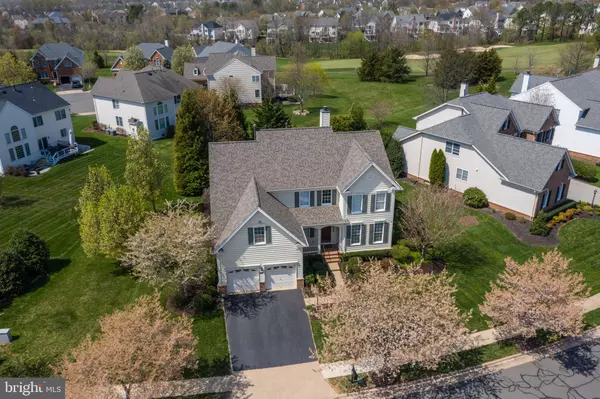$835,000
$775,000
7.7%For more information regarding the value of a property, please contact us for a free consultation.
15120 JUPITER HILLS LN Haymarket, VA 20169
4 Beds
5 Baths
4,600 SqFt
Key Details
Sold Price $835,000
Property Type Single Family Home
Sub Type Detached
Listing Status Sold
Purchase Type For Sale
Square Footage 4,600 sqft
Price per Sqft $181
Subdivision Dominion Valley Country Club
MLS Listing ID VAPW518790
Sold Date 05/28/21
Style Colonial
Bedrooms 4
Full Baths 4
Half Baths 1
HOA Fees $160/mo
HOA Y/N Y
Abv Grd Liv Area 3,300
Originating Board BRIGHT
Year Built 2002
Annual Tax Amount $7,417
Tax Year 2021
Lot Size 0.257 Acres
Acres 0.26
Property Description
Impeccable and move-in ready Oakmont Model from the Villa Collection in the award-winning Dominion Valley Country Club * 4BR/4.5BA * 4,600 fin sq ft * Convenient main lvl Owners' Suite featuring cathedral ceiling, 2 walk-in closets and a bay window * Fabulous newly renovated Owners' Bath with custom tile, soaking tub and frameless shower * Inviting 2 story foyer * Formal Dining Room featuring elegant recessed celling and decorative shadow boxes * Gourmet Kitchen boasting new Stainless Steel appliances (2020), center island, granite counter tops and upgraded cabinetry * Breakfast area with a bay window * Sun-filled Family Room off of kitchen with skylights and cathedral ceiling * Dramatic 2 story Great Room offering a gas fireplace * Gleaming wood floors * Main lvl Laundry Room * Spacious Princess Suite with a full bath and a huge walk-in closet * Large BR #3 and #4 * Finished walk-up basement with a full bath, a huge rec room,a bar and tons of storage * Maintenance-free deck and stamped concrete patio * Private backyard with mature evergreen trees * Golf course and mountain views * Irrigation system * Roof (2016) * Upstairs HVAC (2015) * Sump Pump (2018) * Freshly painted exterior trim * Great location in the main gate of DVCC * Short distance to the Country Club and the fantastic amenities: Arnold Palmer Signature Golf Corse, newly renovated Clubhouse, state-of-the-art Sports Pavilion, 5 swimming pools including an indoor pool, tennis and basketball courts, playgrounds, miles of walking/biking trails and two fishing ponds * Award winning schools!
Location
State VA
County Prince William
Zoning RPC
Rooms
Other Rooms Dining Room, Primary Bedroom, Bedroom 2, Bedroom 3, Bedroom 4, Kitchen, Family Room, Foyer, Breakfast Room, Great Room, Recreation Room, Utility Room, Primary Bathroom, Full Bath
Basement Sump Pump, Walkout Stairs, Partially Finished
Main Level Bedrooms 1
Interior
Interior Features Breakfast Area, Carpet, Ceiling Fan(s), Chair Railings, Crown Moldings, Family Room Off Kitchen, Formal/Separate Dining Room, Kitchen - Gourmet, Kitchen - Island, Pantry, Skylight(s), Soaking Tub, Sprinkler System, Wood Floors
Hot Water Natural Gas
Heating Forced Air, Zoned
Cooling Ceiling Fan(s), Central A/C, Zoned
Flooring Hardwood, Carpet
Fireplaces Number 1
Fireplaces Type Gas/Propane, Mantel(s)
Fireplace Y
Heat Source Natural Gas
Laundry Main Floor
Exterior
Exterior Feature Deck(s), Patio(s)
Parking Features Garage - Front Entry
Garage Spaces 4.0
Amenities Available Bar/Lounge, Basketball Courts, Club House, Dining Rooms, Fitness Center, Gated Community, Gift Shop, Golf Club, Golf Course Membership Available, Jog/Walk Path, Meeting Room, Picnic Area, Pool - Indoor, Pool - Outdoor, Putting Green, Tennis Courts, Tot Lots/Playground, Volleyball Courts
Water Access N
View Golf Course, Mountain
Accessibility 32\"+ wide Doors
Porch Deck(s), Patio(s)
Attached Garage 2
Total Parking Spaces 4
Garage Y
Building
Lot Description Backs - Open Common Area, Landscaping, Private, Trees/Wooded
Story 3
Sewer Public Sewer
Water Public
Architectural Style Colonial
Level or Stories 3
Additional Building Above Grade, Below Grade
Structure Type 2 Story Ceilings,9'+ Ceilings,Cathedral Ceilings,Tray Ceilings
New Construction N
Schools
Elementary Schools Alvey
Middle Schools Ronald Wilson Regan
High Schools Battlefield
School District Prince William County Public Schools
Others
HOA Fee Include Management,Pool(s),Road Maintenance,Snow Removal,Trash
Senior Community No
Tax ID 7298-87-1303
Ownership Fee Simple
SqFt Source Assessor
Special Listing Condition Standard
Read Less
Want to know what your home might be worth? Contact us for a FREE valuation!

Our team is ready to help you sell your home for the highest possible price ASAP

Bought with Leah R Clowser • RE/MAX Roots





