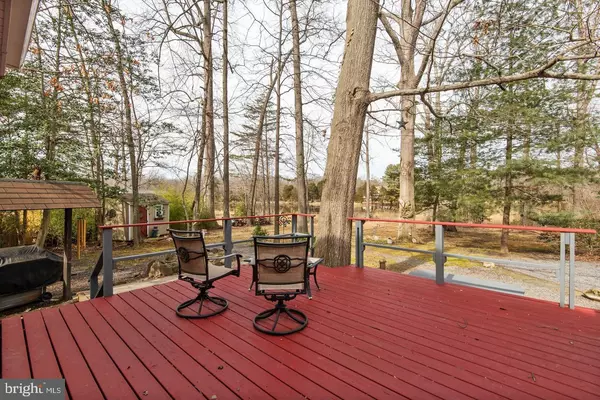$448,175
$454,999
1.5%For more information regarding the value of a property, please contact us for a free consultation.
5500 CARVEL ST Churchton, MD 20733
3 Beds
2 Baths
2,069 SqFt
Key Details
Sold Price $448,175
Property Type Single Family Home
Sub Type Detached
Listing Status Sold
Purchase Type For Sale
Square Footage 2,069 sqft
Price per Sqft $216
Subdivision Franklin Manor Beach
MLS Listing ID MDAA422770
Sold Date 07/09/20
Style Colonial
Bedrooms 3
Full Baths 2
HOA Y/N N
Abv Grd Liv Area 2,069
Originating Board BRIGHT
Year Built 1984
Annual Tax Amount $3,294
Tax Year 2020
Lot Size 10,483 Sqft
Acres 0.24
Property Description
Wonderful waterfront home on Deep Cove Creek . Enjoy your own natural park like yard with fantastic water views of scenic Deep Cove Creek, a part of Franklin Manors Living Shoreline. . . . . . Your new lovely home has been completely remodeled, boasts a bright open floor plan, 3 large bedrooms, 2 full baths (all upgraded) and over 2000 SF of living space. From the moment you enter the home, its warm open floor plan is inviting and features high box beam ceilings and beautiful Australian Cypress flooring. The back of the house is mostly glass, so you can enjoy the great water views year-round. There's a place for everything in the thoughtfully renovated kitchen; complete with designer cabinetry and rich Silestone countertops. The owner has replaced and upgraded the windows, roof, hot water heater and HVAC units. . . . . . The large master bedroom has a walk in closet and a Juliet porch so you can enjoy your waterfront from the 2nd floor. . . . . . Located on the outside of the house, you will find a 2-story custom barn/workshop with electricity and a 2nd shed just for storage. From the family room, walk out onto your own private deck, pull up a chair and enjoy all the peace and serenity this waterfront property has to offer. Launch your kayak or sunfish right from your own backyard, or take a short walk down to the Chesapeake Bay where you will find lots of amenities right in your own neighborhood. Fishing & crabbing piers; a swim platform; a playground; baseball diamond; picnic pavilion; boat-ramp and a mile-long Bay-front beach park. Dream of boating on the bay? Join the community Boat Club! An AMAZING home on the water, in an AMAZING community with "Blue Ribbon Schools", all at an AMAZING price, AND only 20 minutes from Annapolis and 45 minutes from DC! Don't miss this opportunity!
Location
State MD
County Anne Arundel
Zoning R5
Direction South
Rooms
Other Rooms Living Room, Dining Room, Primary Bedroom, Bedroom 2, Bedroom 3, Kitchen, Laundry, Office, Full Bath
Main Level Bedrooms 1
Interior
Interior Features Carpet, Dining Area, Entry Level Bedroom, Family Room Off Kitchen, Floor Plan - Open, Kitchen - Country, Kitchen - Table Space, Upgraded Countertops, Water Treat System, Wood Floors, Breakfast Area, Ceiling Fan(s), Combination Kitchen/Living, Recessed Lighting
Hot Water Electric
Heating Programmable Thermostat, Forced Air
Cooling Central A/C
Flooring Hardwood, Carpet
Equipment Built-In Microwave, Dryer, Exhaust Fan, Icemaker, Oven/Range - Electric, Range Hood, Stainless Steel Appliances, Washer, Water Heater, Refrigerator, Disposal
Fireplace N
Window Features Double Pane,Energy Efficient
Appliance Built-In Microwave, Dryer, Exhaust Fan, Icemaker, Oven/Range - Electric, Range Hood, Stainless Steel Appliances, Washer, Water Heater, Refrigerator, Disposal
Heat Source Electric
Laundry Has Laundry, Main Floor
Exterior
Utilities Available Cable TV
Amenities Available Beach, Boat Ramp, Common Grounds, Non-Lake Recreational Area, Picnic Area, Pier/Dock, Tot Lots/Playground, Water/Lake Privileges
Water Access Y
Water Access Desc Canoe/Kayak,Private Access,Boat - Electric Motor Only
View Creek/Stream, Water
Roof Type Asphalt,Architectural Shingle
Accessibility 32\"+ wide Doors
Road Frontage City/County
Garage N
Building
Lot Description Backs - Parkland, Front Yard, Landscaping, Level, Private, Rear Yard, Stream/Creek
Story 2
Foundation Crawl Space
Sewer Public Sewer
Water Well
Architectural Style Colonial
Level or Stories 2
Additional Building Above Grade, Below Grade
Structure Type Dry Wall
New Construction N
Schools
Elementary Schools Shady Side
Middle Schools Southern
High Schools Southern
School District Anne Arundel County Public Schools
Others
Senior Community No
Tax ID 020726890022629
Ownership Fee Simple
SqFt Source Assessor
Acceptable Financing Cash, Conventional, FHA, VA
Listing Terms Cash, Conventional, FHA, VA
Financing Cash,Conventional,FHA,VA
Special Listing Condition Standard
Read Less
Want to know what your home might be worth? Contact us for a FREE valuation!

Our team is ready to help you sell your home for the highest possible price ASAP

Bought with Corry Deale • RE/MAX One






