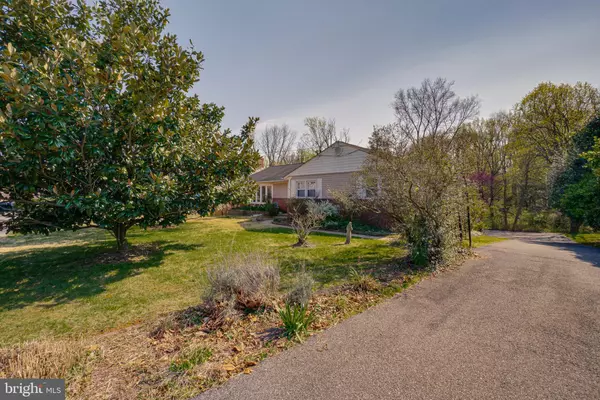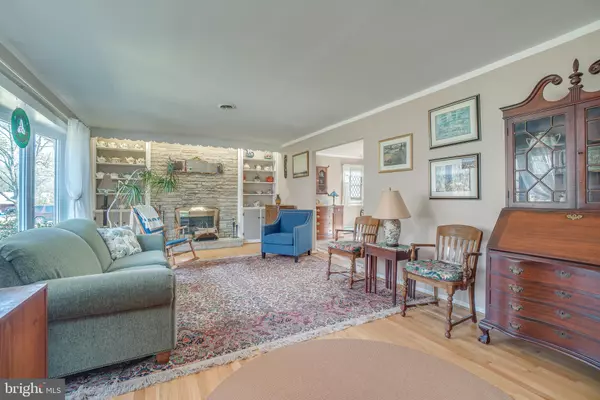$485,000
$459,999
5.4%For more information regarding the value of a property, please contact us for a free consultation.
922 RAMBLING DR Catonsville, MD 21228
4 Beds
3 Baths
2,112 SqFt
Key Details
Sold Price $485,000
Property Type Single Family Home
Sub Type Detached
Listing Status Sold
Purchase Type For Sale
Square Footage 2,112 sqft
Price per Sqft $229
Subdivision Knollview
MLS Listing ID MDBC524772
Sold Date 05/13/21
Style Ranch/Rambler
Bedrooms 4
Full Baths 2
Half Baths 1
HOA Y/N N
Abv Grd Liv Area 1,652
Originating Board BRIGHT
Year Built 1963
Annual Tax Amount $4,812
Tax Year 2020
Lot Size 0.754 Acres
Acres 0.75
Lot Dimensions 1.00 x
Property Description
Welcome to this beautiful spacious rancher on 3/4 of a picturesque acre, backing to woods. This home features hardwood floors throughout, 4 bedrooms on main level, master bath and 2nd full bath that are both on main level, an attached 2-garage, and a wood-burning stone surround fireplace. The finished lower level boasts a large open room for entertaining, games, exercise, and has a built-in bar, workshop, and half bath. The gas furnace was installed in 2019. There is also a roomy porch that gives the feeling of a treehouse, and beautiful landscaping and flowering trees throughout the property. All this and it's also on a cul-de-sac, and minutes from Catonsville's shops and restaurants. Come take a look for yourself!
Location
State MD
County Baltimore
Rooms
Other Rooms Living Room, Dining Room, Bedroom 2, Bedroom 3, Bedroom 4, Kitchen, Family Room, Bedroom 1, Laundry, Workshop, Bathroom 1, Bathroom 2, Bathroom 3
Basement Fully Finished
Main Level Bedrooms 4
Interior
Interior Features Bar, Crown Moldings, Wood Floors
Hot Water Natural Gas
Heating Baseboard - Electric
Cooling Central A/C
Flooring Hardwood
Fireplaces Number 1
Fireplaces Type Stone
Equipment Dishwasher, Dryer, Cooktop, Oven - Single, Washer, Water Heater, Refrigerator
Fireplace Y
Appliance Dishwasher, Dryer, Cooktop, Oven - Single, Washer, Water Heater, Refrigerator
Heat Source Natural Gas
Laundry Lower Floor
Exterior
Exterior Feature Patio(s), Porch(es)
Parking Features Garage - Rear Entry
Garage Spaces 2.0
Water Access N
View Garden/Lawn, Trees/Woods
Accessibility Level Entry - Main
Porch Patio(s), Porch(es)
Attached Garage 2
Total Parking Spaces 2
Garage Y
Building
Lot Description Backs to Trees, Landscaping, No Thru Street, Trees/Wooded
Story 2
Sewer Public Sewer
Water Public
Architectural Style Ranch/Rambler
Level or Stories 2
Additional Building Above Grade, Below Grade
New Construction N
Schools
Elementary Schools Catonsville
Middle Schools Arbutus
High Schools Catonsville
School District Baltimore County Public Schools
Others
Senior Community No
Tax ID 04010102471170
Ownership Fee Simple
SqFt Source Assessor
Special Listing Condition Standard
Read Less
Want to know what your home might be worth? Contact us for a FREE valuation!

Our team is ready to help you sell your home for the highest possible price ASAP

Bought with Joelle Sagner • EXP Realty, LLC






