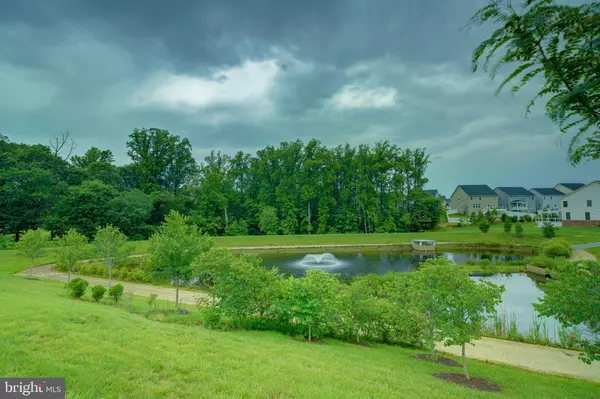$602,500
$602,500
For more information regarding the value of a property, please contact us for a free consultation.
14520 HAMPSTEAD WAY Laurel, MD 20707
3 Beds
4 Baths
2,400 SqFt
Key Details
Sold Price $602,500
Property Type Townhouse
Sub Type End of Row/Townhouse
Listing Status Sold
Purchase Type For Sale
Square Footage 2,400 sqft
Price per Sqft $251
Subdivision Bentley Park Townhomes
MLS Listing ID MDPG2000896
Sold Date 08/12/21
Style Colonial
Bedrooms 3
Full Baths 3
Half Baths 1
HOA Fees $118/mo
HOA Y/N Y
Abv Grd Liv Area 2,400
Originating Board BRIGHT
Year Built 2015
Annual Tax Amount $7,370
Tax Year 2020
Lot Size 2,430 Sqft
Acres 0.06
Property Description
Wow! 3 finished levels of luxurious living space in this 2 car garage, brick end unit in Bentley Park. Front yard opens to the pathway leading to the gazebo and a spectacular view of the pond with fountain. Community has numerous trails/paths, walkways, pool/rec center. Hoa shovels snow to your front door!
Inside you enter the main level with large rec room, wall mounted TV, full bath and mudroom. The 2 car garage is oversized with extra storage and 2nd refrigerator. Up a level to the main living space. OPEN from front to back. Formal dining/living rooms have been transformed to the now needed home office. Plenty of windows with the view of the pond. The gourmet kitchen is the in the middle with a huge island with breakfast bar. Upgraded cabinetry and granite counters. Gas cooking, SS appliances. Subway backsplash and engineered wood floors. Walk in pantry. Open from the kitchen is the great room. Dining, living space with fireplace, TV and built in shelving. Doors to trex deck open to the courtyard. Window treatments were all upgraded and will convey. Recessed lighting throughout. Up to the 3rd level are the 3 bedrooms 2 full baths and laundry room. Generous size for the spare bedrooms both with views of the pond. The owners suite is gorgeous with 2 walk in closets, plenty of floor space for oversized furnishings and sitting area. Barn doors to the spa like bath with custom tiled shower with dual heads. Double vanity and water closet. Ceiling fans. Gas heat. Continuous hot water/tankless.
Convenient location minutes to I95, ICC, downtown SS, Marc station at Brickyard. Rec facilities are plentiful with the Gardens Ice House, Fairland Park and Gunpowder Golf Course. Half way between Baltimore and Washington, Laurel has always checked the boxes of location, location, location!
Shopping and restaurants in Burtonsville, Laurel Centre, Maple Lawn or downtown SS.
Seller has the date of August 31 for turnover. We would love to settle and stay until then. Call you agent and come take a look! You won't be disappointed.
Location
State MD
County Prince Georges
Zoning RR
Rooms
Other Rooms Dining Room, Kitchen, Great Room, Laundry, Recreation Room
Basement Other, Daylight, Full
Interior
Interior Features Built-Ins, Carpet, Ceiling Fan(s), Family Room Off Kitchen, Floor Plan - Open, Formal/Separate Dining Room, Kitchen - Island, Pantry, Primary Bath(s), Recessed Lighting, Upgraded Countertops, Walk-in Closet(s), Window Treatments, Wood Floors
Hot Water Tankless
Heating Forced Air
Cooling Central A/C, Ceiling Fan(s)
Flooring Hardwood, Ceramic Tile, Carpet
Fireplaces Number 1
Equipment Built-In Microwave, Cooktop, Dishwasher, Disposal, Dryer - Front Loading, Exhaust Fan, Extra Refrigerator/Freezer, Humidifier, Icemaker, Oven - Wall, Oven/Range - Gas, Range Hood, Refrigerator, Washer
Fireplace Y
Window Features Double Pane,Insulated,Screens
Appliance Built-In Microwave, Cooktop, Dishwasher, Disposal, Dryer - Front Loading, Exhaust Fan, Extra Refrigerator/Freezer, Humidifier, Icemaker, Oven - Wall, Oven/Range - Gas, Range Hood, Refrigerator, Washer
Heat Source Natural Gas
Laundry Upper Floor
Exterior
Exterior Feature Deck(s)
Parking Features Garage Door Opener, Built In, Additional Storage Area
Garage Spaces 4.0
Water Access N
View Pond
Accessibility None
Porch Deck(s)
Attached Garage 2
Total Parking Spaces 4
Garage Y
Building
Lot Description Corner
Story 3
Sewer Public Sewer
Water Public
Architectural Style Colonial
Level or Stories 3
Additional Building Above Grade, Below Grade
Structure Type 9'+ Ceilings
New Construction N
Schools
Elementary Schools Bond Mill
Middle Schools Martin Luther King Jr.
High Schools Laurel
School District Prince George'S County Public Schools
Others
HOA Fee Include Common Area Maintenance,Management,Snow Removal
Senior Community No
Tax ID 17105522388
Ownership Fee Simple
SqFt Source Assessor
Special Listing Condition Standard
Read Less
Want to know what your home might be worth? Contact us for a FREE valuation!

Our team is ready to help you sell your home for the highest possible price ASAP

Bought with Deresse Harris • KW Metro Center





