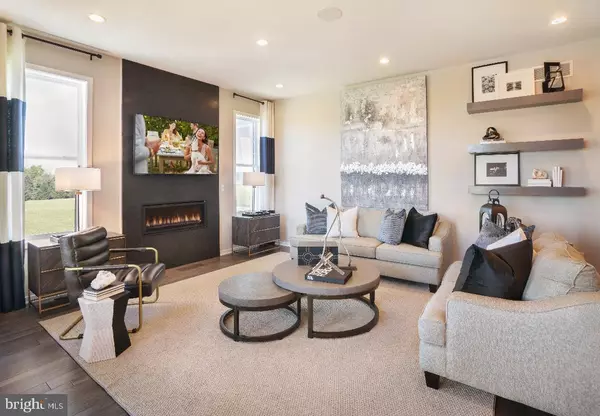$579,252
$579,252
For more information regarding the value of a property, please contact us for a free consultation.
681 STAMP ST Phoenixville, PA 19460
2 Beds
2 Baths
1,941 SqFt
Key Details
Sold Price $579,252
Property Type Single Family Home
Sub Type Detached
Listing Status Sold
Purchase Type For Sale
Square Footage 1,941 sqft
Price per Sqft $298
Subdivision Kimberton Glen
MLS Listing ID PACT533402
Sold Date 08/31/21
Style Ranch/Rambler
Bedrooms 2
Full Baths 2
HOA Fees $330/mo
HOA Y/N Y
Abv Grd Liv Area 1,941
Originating Board BRIGHT
Year Built 2021
Tax Year 2021
Lot Size 7,800 Sqft
Acres 0.18
Property Description
This single-story, open floor plan has 2 bedrooms and 2 baths with study. The gourmet kitchen makes a statement with its premium finishes, upgraded cabinets, and stainless steel appliances. The open-concept kitchen, great room, and dining room are ideal for entertaining. The great room is the perfect setting for relaxation with its cozy fireplace and ample natural light. Flex space could be used as a office or a yoga room—the possibilities are endless. The primary bedroom suite complete with tray ceiling, a private bath and walk-in closet. This low-maintenance community has lawn care and snow removal provided. Don't miss this opportunity—call today to schedule an appointment!
This home is single-level living at its finest
Location
State PA
County Chester
Area East Pikeland Twp (10326)
Zoning RESIDENTIAL
Rooms
Other Rooms Dining Room, Primary Bedroom, Bedroom 2, Kitchen, Breakfast Room, Study, Great Room, Primary Bathroom
Main Level Bedrooms 2
Interior
Interior Features Carpet, Combination Kitchen/Dining, Dining Area, Entry Level Bedroom, Floor Plan - Open, Kitchen - Eat-In, Kitchen - Gourmet, Kitchen - Island, Primary Bath(s), Recessed Lighting, Stall Shower, Tub Shower, Upgraded Countertops, Walk-in Closet(s), Wood Floors
Hot Water Natural Gas
Heating Forced Air
Cooling Ceiling Fan(s)
Flooring Ceramic Tile, Carpet, Hardwood
Fireplaces Number 1
Fireplaces Type Fireplace - Glass Doors, Gas/Propane, Mantel(s)
Equipment Cooktop, Built-In Microwave, Disposal, Dishwasher, Energy Efficient Appliances, Oven - Double, Oven/Range - Electric, Range Hood, Stainless Steel Appliances
Furnishings No
Fireplace Y
Window Features Double Pane,Insulated,Low-E,Screens
Appliance Cooktop, Built-In Microwave, Disposal, Dishwasher, Energy Efficient Appliances, Oven - Double, Oven/Range - Electric, Range Hood, Stainless Steel Appliances
Heat Source Geo-thermal
Laundry Hookup, Main Floor
Exterior
Parking Features Garage Door Opener, Garage - Front Entry, Inside Access
Garage Spaces 2.0
Utilities Available Cable TV, Under Ground
Amenities Available Club House, Fitness Center, Pool - Outdoor, Tennis Courts
Water Access N
Roof Type Shingle
Accessibility None
Attached Garage 2
Total Parking Spaces 2
Garage Y
Building
Story 1
Sewer Public Sewer
Water Public
Architectural Style Ranch/Rambler
Level or Stories 1
Additional Building Above Grade
Structure Type 9'+ Ceilings,Tray Ceilings,Dry Wall
New Construction Y
Schools
School District Phoenixville Area
Others
Pets Allowed Y
HOA Fee Include Common Area Maintenance,Lawn Maintenance,Health Club,Management,Pool(s),Snow Removal,Trash
Senior Community Yes
Age Restriction 55
Tax ID NO TAX RECORD
Ownership Fee Simple
SqFt Source Estimated
Acceptable Financing Cash, Conventional, FHA, VA
Listing Terms Cash, Conventional, FHA, VA
Financing Cash,Conventional,FHA,VA
Special Listing Condition Standard
Pets Allowed Cats OK, Dogs OK
Read Less
Want to know what your home might be worth? Contact us for a FREE valuation!

Our team is ready to help you sell your home for the highest possible price ASAP

Bought with Rolf C Gerstenberger • Toll Brothers





