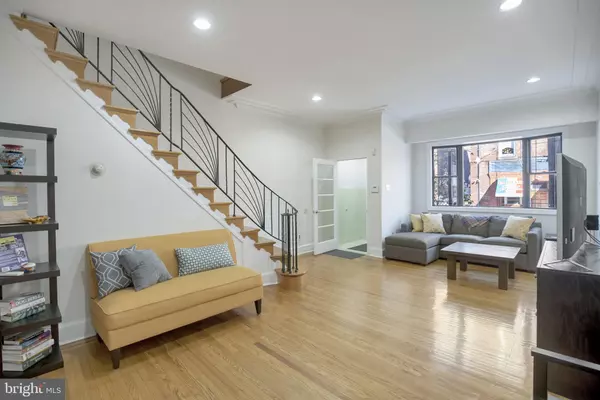$500,000
$513,900
2.7%For more information regarding the value of a property, please contact us for a free consultation.
2036 S 13TH ST Philadelphia, PA 19148
4 Beds
3 Baths
1,875 SqFt
Key Details
Sold Price $500,000
Property Type Townhouse
Sub Type Interior Row/Townhouse
Listing Status Sold
Purchase Type For Sale
Square Footage 1,875 sqft
Price per Sqft $266
Subdivision East Passyunk Crossing
MLS Listing ID PAPH940866
Sold Date 04/01/21
Style Contemporary
Bedrooms 4
Full Baths 2
Half Baths 1
HOA Y/N N
Abv Grd Liv Area 1,875
Originating Board BRIGHT
Year Built 1925
Annual Tax Amount $5,855
Tax Year 2020
Lot Size 992 Sqft
Acres 0.02
Lot Dimensions 15.83 x 62.64
Property Description
Move Right In!!! One of the LARGEST HOMES in PASSYUNK! Large Open Spaces & 10-Foot Ceilings, 16 Foot Wide, and 3 Stories Tall, and Immaculate. TWO Outdoor Spaces! This Contemporary Home features 4 Bedrooms, 2.5 Bathrooms, Yard, and Roof Deck. Enough Space to Work From Home & School From Home. FIRST FLOOR: Extra large bright 15 x 20 Living Room which is large enough for 2 seating areas. Very nice & roomy coat closet. 10-foot ceilings & Crown Molding. Large Formal Dining Room with amazing ceiling detail and incredible hanging light, Newly Updated Extra-Large kitchen with room for a large table/island. Bright & shiny hardwood floors, Freshly painted & recessed lights throughout. Kitchen features Granite Counters, custom tile backsplash, large terracotta tile floors, matching appliances including counter stovetop, wall oven, refrigerator-freezer, and dishwasher, plus convenient deep stainless steel sink. More counter space and storage space and cabinets than most kitchens in the city. Powder Room. Private BACK YARD with high decorative privacy wood fencing, hose bib water supply, GRILL, electric supply, and & gardening. SECOND FLOOR: 3 Bedrooms & Large Full Bathroom with double vanity. 10 foot ceilings and recessed lights & more shiny hardwood floors. THIRD FLOOR: Entire Third Floor is the Master Bedroom Suite with more shiny hardwood floors, and Beautiful Master Bathroom with Custom Tile Work. Bedroom includes room enough for a Sitting Area, Stainless Steel Refrigerator and Over-Generous Closet Space. Bathroom has hookups for a Washer & Dryer in a closet plus there is a Washer & Dryer in the Basement. Door leading to Roof Deck with amazing views of the City, electric outlet & hose bib water supply. FULL BASEMENT: Includes Sofa-TV Media Area and Gym-Yogo area, fully open from front to back with 7-foot height, washer, dryer, deep freezer, and mechanicals. ***BONUSES: 3 Stories tall (which is difficult to find), New Air Conditioning, Updated Kitchen, New Front Windows, Freshly Painted, New 50 gallon Water Heater, New Electrical Panel, New Heater & Chimney Lining form Basement to Roof, Full Open Basement with 7-Foot Ceilings & Bonus Media-Gym Area, and more. Click to watch the Virtual Tour.
Location
State PA
County Philadelphia
Area 19148 (19148)
Zoning RSA5
Rooms
Other Rooms Basement
Basement Other
Interior
Hot Water Natural Gas
Heating Forced Air
Cooling Central A/C
Flooring Hardwood, Wood
Heat Source Natural Gas
Laundry Upper Floor, Basement
Exterior
Exterior Feature Deck(s), Patio(s)
Fence Decorative, Privacy, Wood
Water Access N
View Panoramic, City
Accessibility Doors - Swing In
Porch Deck(s), Patio(s)
Garage N
Building
Story 3
Sewer Public Sewer
Water Public
Architectural Style Contemporary
Level or Stories 3
Additional Building Above Grade, Below Grade
New Construction N
Schools
School District The School District Of Philadelphia
Others
Senior Community No
Tax ID 394436100
Ownership Fee Simple
SqFt Source Assessor
Special Listing Condition Standard
Read Less
Want to know what your home might be worth? Contact us for a FREE valuation!

Our team is ready to help you sell your home for the highest possible price ASAP

Bought with celina Margaux mccall • KW Philly





