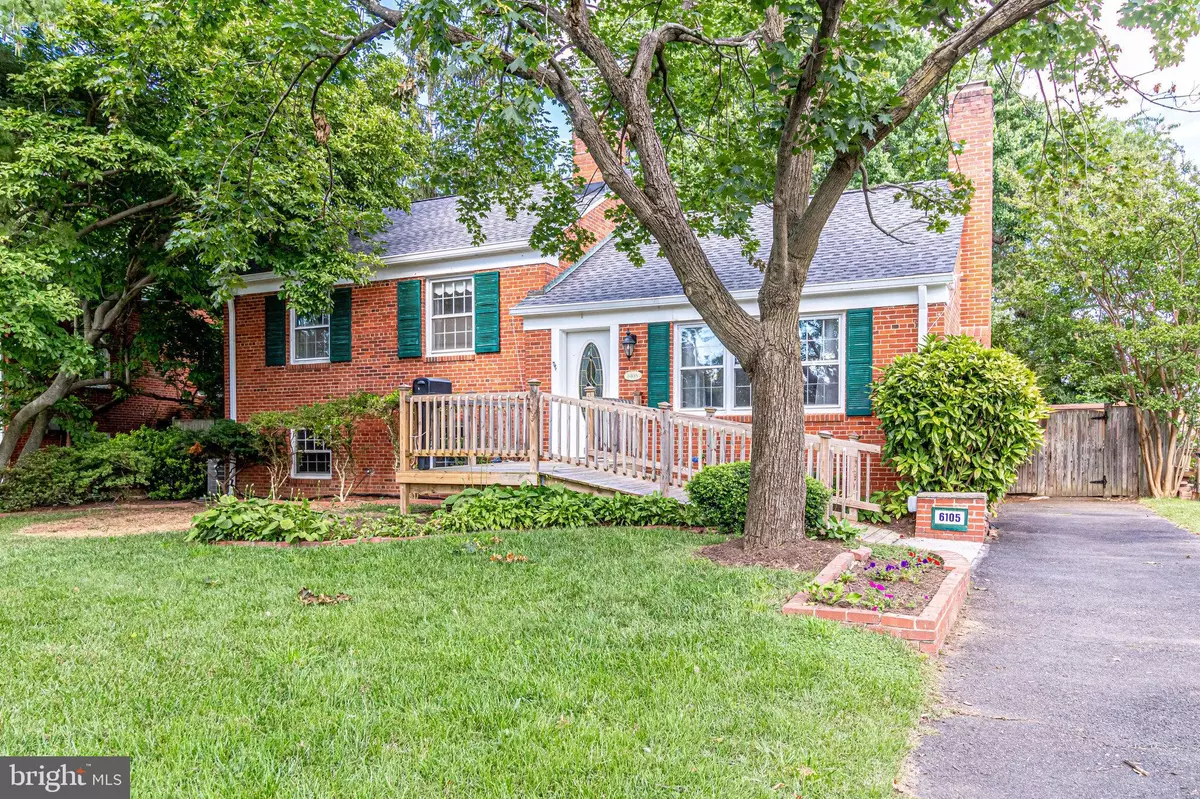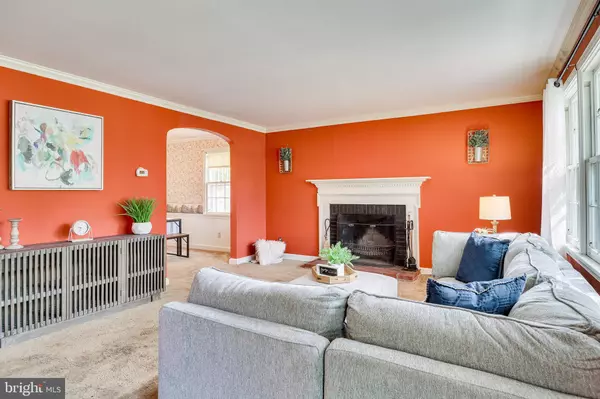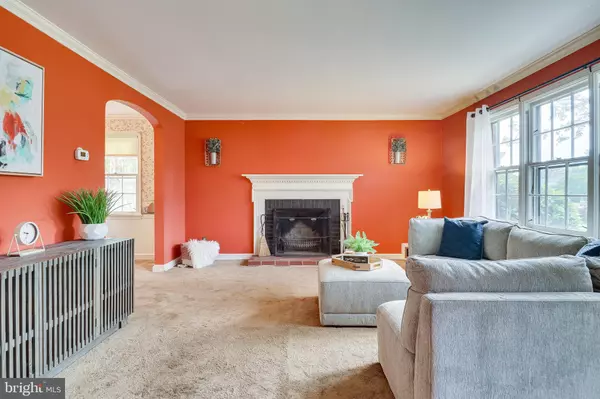$555,253
$525,000
5.8%For more information regarding the value of a property, please contact us for a free consultation.
6105 CLEARBROOK DR Springfield, VA 22150
3 Beds
2 Baths
1,217 SqFt
Key Details
Sold Price $555,253
Property Type Single Family Home
Sub Type Detached
Listing Status Sold
Purchase Type For Sale
Square Footage 1,217 sqft
Price per Sqft $456
Subdivision Yates Village
MLS Listing ID VAFX2003134
Sold Date 07/30/21
Style Split Level
Bedrooms 3
Full Baths 2
HOA Y/N N
Abv Grd Liv Area 1,217
Originating Board BRIGHT
Year Built 1954
Annual Tax Amount $5,461
Tax Year 2021
Lot Size 8,750 Sqft
Acres 0.2
Property Description
Welcome home! This split level in the heart of Springfield is waiting for your personal touches and renovations. Beautiful large lot with mature landscaping on a quiet street with a cul-de-sac. Traditional split level floor plan with multiple levels and plenty of space. Renovated kitchen with granite countertops, gas cooking and tile backsplash. Upstairs you will find 3 bedrooms and the hall bathroom. Head downstairs to the rec room, laundry area and second full bathroom. The finished attic offers great bonus space and storage options. Newer roof. Furnace and water heater have also been replaced. Head outside to the enclosed porch, paver patio and super private backyard. Easy commute- close to 395, 495, Springfield- Franconia Metro Station, Fort Belvoir and more. Plenty of shopping and restaurants nearby; Springfield Town Center, brand new Giant grocery store, Trader Joe's and more. Offer deadline Monday 6/28 at 5pm.
Location
State VA
County Fairfax
Zoning 140
Rooms
Other Rooms Living Room, Dining Room, Primary Bedroom, Bedroom 2, Bedroom 3, Kitchen, Family Room, Sun/Florida Room, Bathroom 1, Bathroom 2, Attic
Basement Connecting Stairway, Full, Interior Access
Interior
Interior Features Carpet, Crown Moldings, Dining Area, Upgraded Countertops, Wood Floors
Hot Water Natural Gas
Cooling Central A/C
Fireplaces Number 1
Fireplaces Type Wood
Equipment Dishwasher, Dryer, Oven/Range - Gas, Six Burner Stove, Stainless Steel Appliances, Washer
Fireplace Y
Appliance Dishwasher, Dryer, Oven/Range - Gas, Six Burner Stove, Stainless Steel Appliances, Washer
Heat Source Natural Gas
Laundry Basement
Exterior
Garage Spaces 10.0
Fence Fully
Water Access N
Accessibility Ramp - Main Level
Total Parking Spaces 10
Garage N
Building
Story 3
Sewer Public Sewer
Water Public
Architectural Style Split Level
Level or Stories 3
Additional Building Above Grade, Below Grade
New Construction N
Schools
Elementary Schools Lynbrook
Middle Schools Key
High Schools John R. Lewis
School District Fairfax County Public Schools
Others
Pets Allowed Y
Senior Community No
Tax ID 0804 03030006
Ownership Fee Simple
SqFt Source Assessor
Special Listing Condition Standard
Pets Allowed No Pet Restrictions
Read Less
Want to know what your home might be worth? Contact us for a FREE valuation!

Our team is ready to help you sell your home for the highest possible price ASAP

Bought with Kieno A Simeon • Keller Williams Chantilly Ventures, LLC





