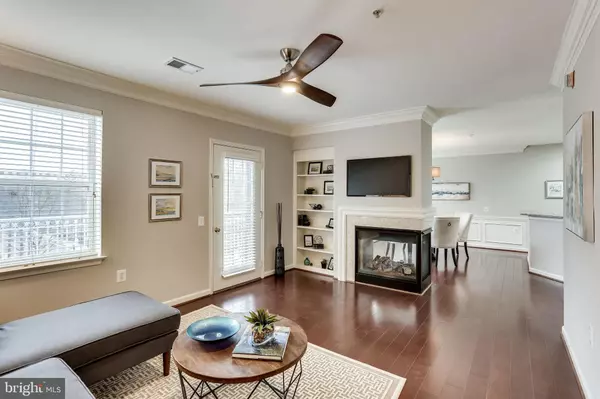$655,000
$647,500
1.2%For more information regarding the value of a property, please contact us for a free consultation.
330 S WEST ST #305 Alexandria, VA 22314
2 Beds
3 Baths
1,407 SqFt
Key Details
Sold Price $655,000
Property Type Condo
Sub Type Condo/Co-op
Listing Status Sold
Purchase Type For Sale
Square Footage 1,407 sqft
Price per Sqft $465
Subdivision Old Town Village
MLS Listing ID VAAX242846
Sold Date 02/28/20
Style Unit/Flat
Bedrooms 2
Full Baths 2
Half Baths 1
Condo Fees $502/mo
HOA Y/N N
Abv Grd Liv Area 1,407
Originating Board BRIGHT
Year Built 1997
Annual Tax Amount $6,277
Tax Year 2018
Property Description
Two-level condo CONVENIENTLY located in OLD TOWN VILLAGE Alexandria. This is a MUST SEE: freshly painted throughout, new carpet, and ALL 3 bathrooms tastefully renovated and updated make this move-in ready! The main level has hardwood floors, crown molding, wainscoting, built-in bookcase, a 3-sided fireplace and access to a large exterior deck with street views and views of the park and The George Washington Masonic Memorial. The kitchen has updated tile back splash, granite counter tops, stainless steel appliances, and a spacious dining area. The upper level includes two generously sized bedrooms each w/en-suites and great natural light! Old Town Village is a delightful community and features a clubhouse, fitness center, salt-water pool, picnic area, and tot-lot. Parking options are plentiful including 1 assigned space and 2 unassigned guest spaces as well as visitor parking and pay to park spaces right in front of this building. COMMUTING is VERY CONVENIENT with the King St Metro Station and the Eisenhower Metro Station less than 0.5 miles and 1.1 miles respectively, and dining and shopping options are right outside the door with Whole Foods just 0.3 miles away, and the selections along King St. are endless! You just can't beat the community atmosphere and convenience of a home in Old Town Village.
Location
State VA
County Alexandria City
Zoning CRMU/L
Rooms
Other Rooms Dining Room, Primary Bedroom, Kitchen, Family Room, Foyer, Laundry, Utility Room, Primary Bathroom, Half Bath
Interior
Interior Features Built-Ins, Carpet, Ceiling Fan(s), Chair Railings, Combination Kitchen/Dining, Crown Moldings, Dining Area, Primary Bath(s), Pantry, Recessed Lighting, Soaking Tub, Sprinkler System, Stall Shower, Tub Shower, Upgraded Countertops, Wainscotting, Walk-in Closet(s), Water Treat System, Window Treatments, Wood Floors
Hot Water Electric
Heating Central, Programmable Thermostat
Cooling Ceiling Fan(s), Central A/C, Programmable Thermostat
Flooring Carpet, Hardwood
Fireplaces Number 1
Fireplaces Type Double Sided, Fireplace - Glass Doors, Gas/Propane, Screen
Equipment Built-In Microwave, Dishwasher, Disposal, Dryer, Icemaker, Oven/Range - Gas, Refrigerator, Stainless Steel Appliances, Washer, Washer/Dryer Stacked, Water Heater, Exhaust Fan
Furnishings No
Fireplace Y
Window Features Double Pane,Screens
Appliance Built-In Microwave, Dishwasher, Disposal, Dryer, Icemaker, Oven/Range - Gas, Refrigerator, Stainless Steel Appliances, Washer, Washer/Dryer Stacked, Water Heater, Exhaust Fan
Heat Source Natural Gas
Laundry Dryer In Unit, Lower Floor, Washer In Unit
Exterior
Exterior Feature Balcony
Garage Spaces 2.0
Parking On Site 1
Utilities Available Cable TV Available
Amenities Available Common Grounds, Community Center, Elevator, Exercise Room, Fitness Center, Gated Community, Hot tub, Library, Meeting Room, Party Room, Picnic Area, Pool - Outdoor, Reserved/Assigned Parking, Swimming Pool, Tot Lots/Playground, Bike Trail
Water Access N
View City, Street
Street Surface Paved
Accessibility None
Porch Balcony
Total Parking Spaces 2
Garage N
Building
Story 2
Unit Features Mid-Rise 5 - 8 Floors
Sewer Public Sewer
Water Public
Architectural Style Unit/Flat
Level or Stories 2
Additional Building Above Grade, Below Grade
Structure Type Dry Wall
New Construction N
Schools
Elementary Schools Lyles-Crouch
Middle Schools George Washington
High Schools Alexandria City
School District Alexandria City Public Schools
Others
Pets Allowed Y
HOA Fee Include Common Area Maintenance,Ext Bldg Maint,Lawn Maintenance,Management,Pool(s),Reserve Funds,Road Maintenance,Security Gate,Sewer,Snow Removal,Trash,Water
Senior Community No
Tax ID 074.03-0C-34
Ownership Condominium
Security Features Main Entrance Lock,Security Gate,Smoke Detector,Sprinkler System - Indoor
Acceptable Financing Cash, Conventional, FHA, VA
Horse Property N
Listing Terms Cash, Conventional, FHA, VA
Financing Cash,Conventional,FHA,VA
Special Listing Condition Standard
Pets Allowed Cats OK, Dogs OK, Number Limit
Read Less
Want to know what your home might be worth? Contact us for a FREE valuation!

Our team is ready to help you sell your home for the highest possible price ASAP

Bought with Jeffrey A Jacobs • Compass





