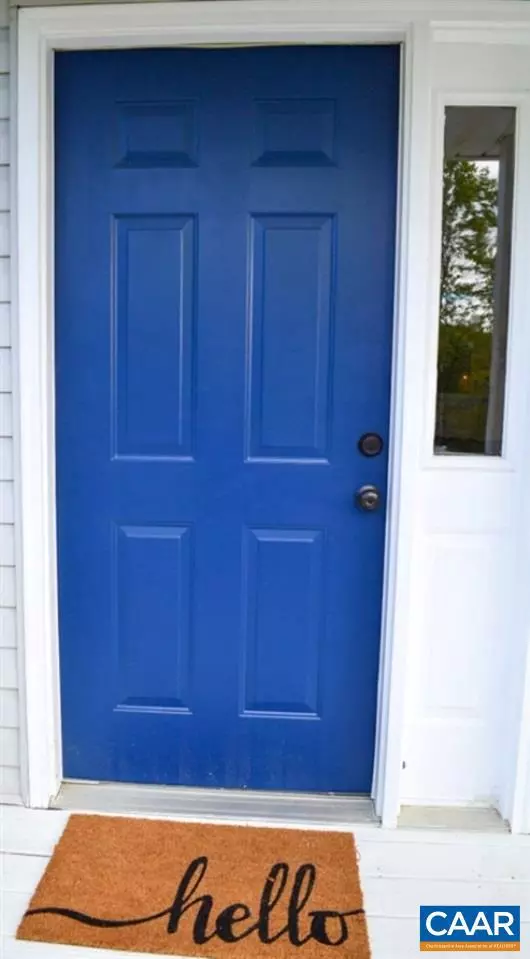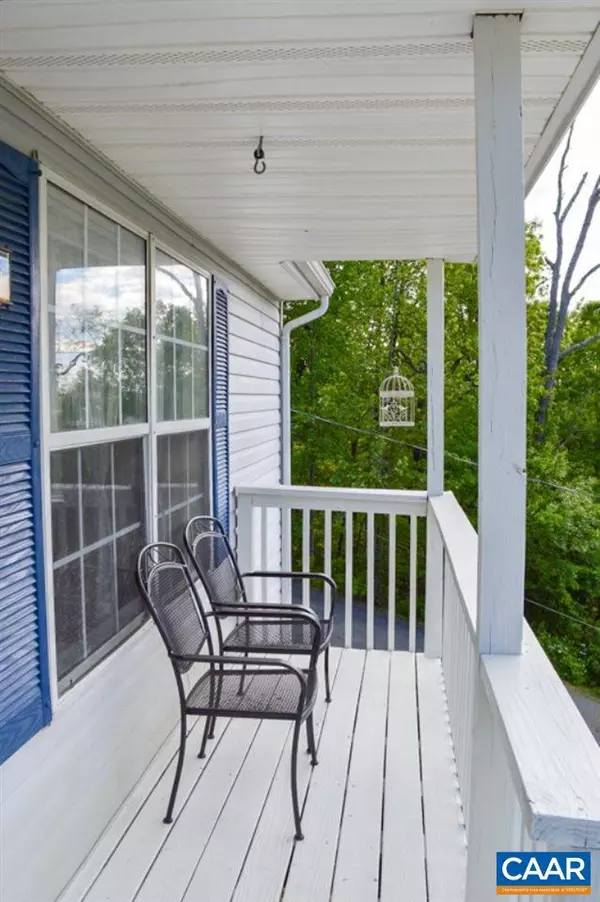$202,000
$200,000
1.0%For more information regarding the value of a property, please contact us for a free consultation.
1024 N GREENE ACRES RD RD N Stanardsville, VA 22973
4 Beds
2 Baths
1,572 SqFt
Key Details
Sold Price $202,000
Property Type Single Family Home
Sub Type Detached
Listing Status Sold
Purchase Type For Sale
Square Footage 1,572 sqft
Price per Sqft $128
Subdivision Unknown
MLS Listing ID 603689
Sold Date 07/10/20
Style Ranch/Rambler
Bedrooms 4
Full Baths 2
HOA Fees $16/ann
HOA Y/N Y
Abv Grd Liv Area 1,352
Originating Board CAAR
Year Built 2001
Annual Tax Amount $1,296
Tax Year 2019
Lot Size 1.000 Acres
Acres 1.0
Property Description
Welcome home to this mountainside ranch w/ 1-car side entry garage and beautiful mountain views. On the main level you will find 3 Beds, 2 Baths, hardwood floors throughout, wonderful light-filled rooms and fresh paint. Huge walk-in closets in Master & 2nd bedroom. Walk-out basement has 20X11 finished 4th bedroom, rough-in for full bath, semi-finished area, and tons of unfinished space just waiting for your finishing touches. Basement is already ducted for HVAC. All this, nestled into a peaceful 1-acre mountainside lot. Enjoy nature and the amazing lake community amenities including 27-Acre stocked lake, fishing pier, beach front, boat ramp, play area, and free WiFi at the picnic pavilion. An incredible value for this move-in ready home!,Fireplace in Living Room
Location
State VA
County Greene
Zoning C-1
Rooms
Other Rooms Living Room, Dining Room, Primary Bedroom, Kitchen, Laundry, Utility Room, Primary Bathroom, Full Bath, Additional Bedroom
Basement Heated, Outside Entrance, Partially Finished, Rough Bath Plumb, Walkout Level, Windows
Main Level Bedrooms 3
Interior
Interior Features Breakfast Area, Entry Level Bedroom
Heating Heat Pump(s)
Cooling Central A/C
Flooring Hardwood
Fireplaces Number 1
Fireplaces Type Wood
Equipment Dryer, Washer, Dishwasher, Oven/Range - Electric, Microwave, Refrigerator
Fireplace Y
Appliance Dryer, Washer, Dishwasher, Oven/Range - Electric, Microwave, Refrigerator
Heat Source None
Exterior
Exterior Feature Deck(s), Porch(es)
Parking Features Other, Garage - Side Entry
Amenities Available Beach, Boat Ramp, Tot Lots/Playground, Lake, Picnic Area, Jog/Walk Path
View Mountain, Trees/Woods
Roof Type Composite
Accessibility None
Porch Deck(s), Porch(es)
Road Frontage Private, Road Maintenance Agreement
Attached Garage 1
Garage Y
Building
Lot Description Mountainous, Partly Wooded, Private
Story 1
Foundation Slab
Sewer Septic Exists
Water Well
Architectural Style Ranch/Rambler
Level or Stories 1
Additional Building Above Grade, Below Grade
New Construction N
Schools
Elementary Schools Nathanael Greene
High Schools William Monroe
School District Greene County Public Schools
Others
HOA Fee Include Common Area Maintenance,Road Maintenance,Snow Removal,Pier/Dock Maintenance
Ownership Other
Special Listing Condition Standard
Read Less
Want to know what your home might be worth? Contact us for a FREE valuation!

Our team is ready to help you sell your home for the highest possible price ASAP

Bought with STASIA M RICE • AVENUE REALTY, LLC





