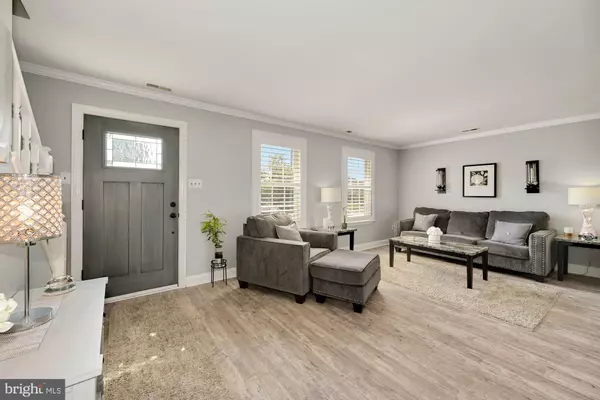$406,000
$409,900
1.0%For more information regarding the value of a property, please contact us for a free consultation.
12 MERCURY AVE Sewell, NJ 08080
4 Beds
3 Baths
2,148 SqFt
Key Details
Sold Price $406,000
Property Type Single Family Home
Sub Type Detached
Listing Status Sold
Purchase Type For Sale
Square Footage 2,148 sqft
Price per Sqft $189
Subdivision Peppertree
MLS Listing ID NJGL2018916
Sold Date 08/26/22
Style Colonial
Bedrooms 4
Full Baths 3
HOA Y/N N
Abv Grd Liv Area 2,148
Originating Board BRIGHT
Year Built 1985
Annual Tax Amount $7,919
Tax Year 2021
Lot Dimensions 72.00 x 0.00
Property Description
Gorgeous home in Peppertree Development. Original owners recently remodeled in 2018 with an open concept on the first floor. As you approach your new home you are greeted with beautiful front door and welcoming patio. Once inside you will appreciate the open concept with continuous wide plank vinyl flooring and Plantation shutters throughout your first floor level of living space. Your gorgeous kitchen offers QUARTZ countertops, STAINLESS STEEL appliances, FARMHOUSE sink, soft close 40" cabinets , tile backsplash, recessed lighting, custom light fixtures and pantry. Your PELLA door off of your kitchen allows much sunlight and welcomes you into your oversized back yard complete with privacy fence and entertaining areas. Your large family room has multiple uses and offers cathedral ceilings w ceiling fan, gorgeous new full bath and pocket doors that allow private spaces for movie nights, possible master or in-law suite. New addition for oversized laundry room and full bath on first level. Upstairs you will find TWO, yes TWO MASTER SUITES, with two more additional bedrooms. Garage has been converted to man cave and can easily be converted back if needed. Other upgrades include newer HVAC, and roof. Approx 2400 sq ft of living space. Don't delay!
Location
State NJ
County Gloucester
Area Washington Twp (20818)
Zoning PUD
Rooms
Main Level Bedrooms 4
Interior
Interior Features Ceiling Fan(s), Family Room Off Kitchen, Floor Plan - Open, Kitchen - Eat-In, Kitchen - Island, Pantry
Hot Water Natural Gas
Heating Forced Air
Cooling Central A/C, Ceiling Fan(s)
Equipment Built-In Microwave, Dishwasher, Disposal, Oven/Range - Electric, Stainless Steel Appliances
Appliance Built-In Microwave, Dishwasher, Disposal, Oven/Range - Electric, Stainless Steel Appliances
Heat Source Natural Gas
Laundry Main Floor
Exterior
Water Access N
Accessibility None
Garage N
Building
Story 2
Foundation Block
Sewer Public Sewer
Water Public
Architectural Style Colonial
Level or Stories 2
Additional Building Above Grade, Below Grade
New Construction N
Schools
School District Washington Township Public Schools
Others
Senior Community No
Tax ID 18-00082 80-00018
Ownership Fee Simple
SqFt Source Assessor
Special Listing Condition Standard
Read Less
Want to know what your home might be worth? Contact us for a FREE valuation!

Our team is ready to help you sell your home for the highest possible price ASAP

Bought with Phuong Pham • BHHS Fox & Roach-Moorestown





