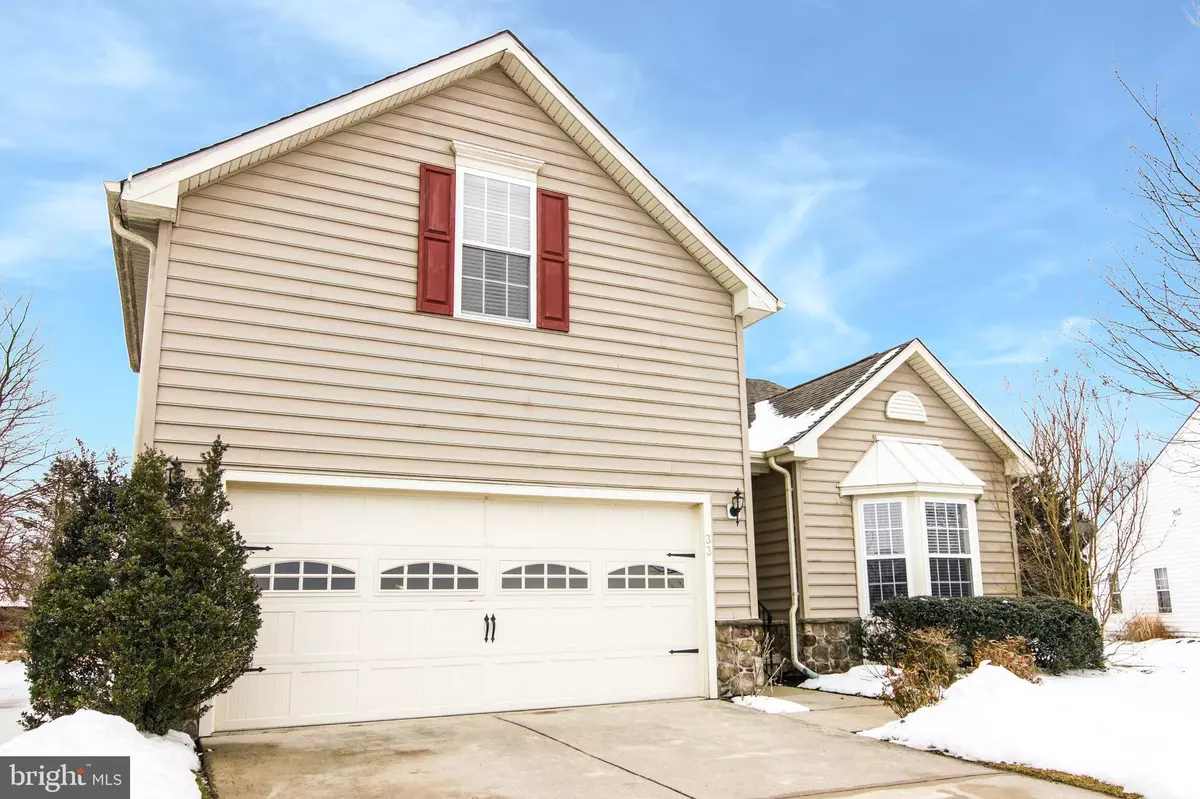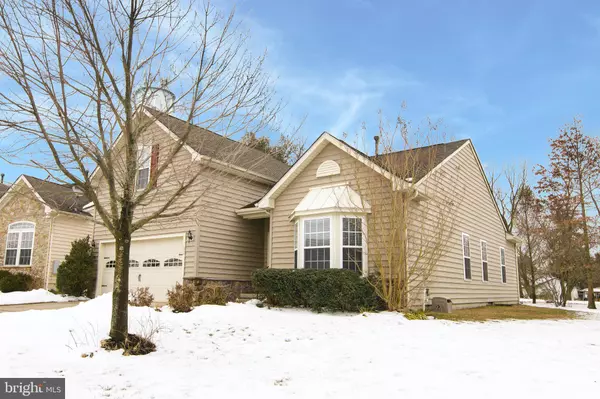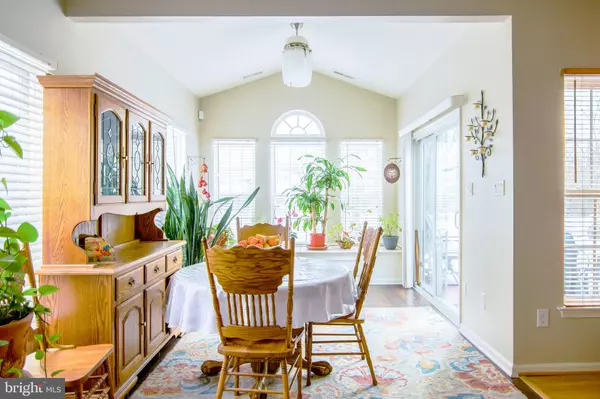$300,000
$300,000
For more information regarding the value of a property, please contact us for a free consultation.
33 SIMPKINS LN Pemberton, NJ 08068
3 Beds
2 Baths
2,078 SqFt
Key Details
Sold Price $300,000
Property Type Single Family Home
Sub Type Detached
Listing Status Sold
Purchase Type For Sale
Square Footage 2,078 sqft
Price per Sqft $144
Subdivision Hearthstone
MLS Listing ID NJBL390920
Sold Date 05/14/21
Style Traditional
Bedrooms 3
Full Baths 2
HOA Fees $130/mo
HOA Y/N Y
Abv Grd Liv Area 2,078
Originating Board BRIGHT
Year Built 2007
Annual Tax Amount $5,157
Tax Year 2020
Lot Dimensions 46.81 x 102.00
Property Description
Schedule your appts NOW! Several offers have been received and Highest and Best due by Monday at 12 noon. Beautiful 3 bedroom, 2 bath home in 55+ community. Home has been freshly painted throughout and new carpeting installed in master bedroom. The second floor loft can be used as bonus living space or as a third bedroom. Turn key quality! For our furry friend lovers, this home is wired with an underground electric dog fencing system. This is a well cared for home with upgrades including central vacuum, fireplace, and a beautiful deck. To the right of the front door is a spacious bedroom, full bath, and home office. The home office is equipped with bold built in shelves and a bay window looking out to the front of the property. Leading down the hall is the open floor plan living room boasting a cozy fireplace, kitchen with breakfast bar, and sun room (an addition not offered in most of the other homes located in this community). Off of the kitchen is a laundry room/pantry with access to your two car garage. Off the living room is the convenient first floor master suite with walk-in closet and master bath featuring not only a stall shower but also a soaking tub. Up the carpeted stairs leads you to the spacious second floor loft with unlimited potential. This home has all of your wants and more! Don't miss out !
Location
State NJ
County Burlington
Area Pemberton Boro (20328)
Zoning RESIDENTIAL
Rooms
Other Rooms Primary Bedroom
Main Level Bedrooms 2
Interior
Interior Features Breakfast Area, Built-Ins, Carpet, Central Vacuum, Chair Railings, Combination Dining/Living, Combination Kitchen/Dining, Combination Kitchen/Living, Dining Area, Entry Level Bedroom, Family Room Off Kitchen, Floor Plan - Open, Pantry, Primary Bath(s), Soaking Tub, Stall Shower, Store/Office, Tub Shower, Walk-in Closet(s), Wood Floors
Hot Water Natural Gas
Heating Forced Air
Cooling Central A/C
Flooring Hardwood, Ceramic Tile
Fireplaces Number 1
Fireplaces Type Electric
Equipment Built-In Microwave, Central Vacuum, Dishwasher, Dryer, Washer
Fireplace Y
Appliance Built-In Microwave, Central Vacuum, Dishwasher, Dryer, Washer
Heat Source Natural Gas
Laundry Main Floor
Exterior
Parking Features Garage - Front Entry, Garage Door Opener, Inside Access
Garage Spaces 4.0
Fence Invisible
Utilities Available Cable TV
Water Access N
Roof Type Shingle
Accessibility None
Attached Garage 2
Total Parking Spaces 4
Garage Y
Building
Story 2
Foundation Crawl Space
Sewer Public Sewer
Water Public
Architectural Style Traditional
Level or Stories 2
Additional Building Above Grade, Below Grade
Structure Type Dry Wall,High
New Construction N
Schools
Elementary Schools Howard L. Emmons E.S.
Middle Schools Helen A Fort
School District Pemberton Township Schools
Others
HOA Fee Include Common Area Maintenance,Recreation Facility,Road Maintenance
Senior Community Yes
Age Restriction 55
Tax ID 28-00101 01-00020
Ownership Fee Simple
SqFt Source Assessor
Acceptable Financing Cash, Conventional, FHA, VA
Horse Property N
Listing Terms Cash, Conventional, FHA, VA
Financing Cash,Conventional,FHA,VA
Special Listing Condition Standard
Read Less
Want to know what your home might be worth? Contact us for a FREE valuation!

Our team is ready to help you sell your home for the highest possible price ASAP

Bought with Danielle South • Coldwell Banker Realty





