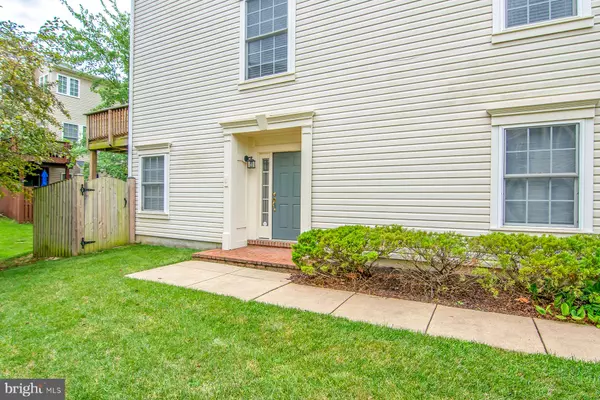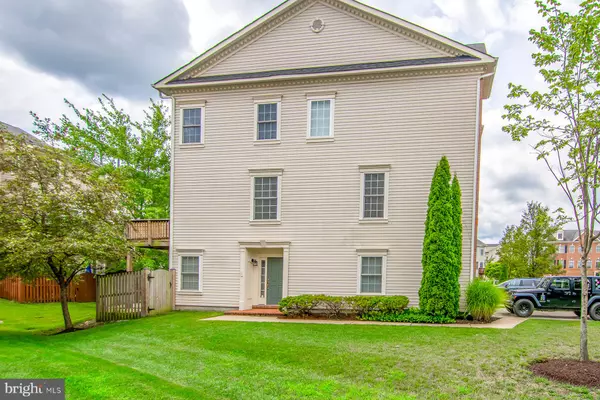$425,000
$429,900
1.1%For more information regarding the value of a property, please contact us for a free consultation.
2433 OGDEN SQ Gambrills, MD 21054
3 Beds
4 Baths
2,312 SqFt
Key Details
Sold Price $425,000
Property Type Condo
Sub Type Condo/Co-op
Listing Status Sold
Purchase Type For Sale
Square Footage 2,312 sqft
Price per Sqft $183
Subdivision Crofton Farms
MLS Listing ID MDAA441566
Sold Date 09/11/20
Style Colonial
Bedrooms 3
Full Baths 2
Half Baths 2
Condo Fees $116/mo
HOA Y/N N
Abv Grd Liv Area 2,312
Originating Board BRIGHT
Year Built 2004
Annual Tax Amount $4,346
Tax Year 2019
Property Description
Beautiful and spacious end unit townhome in Crofton Farms Townhouse Condominium. Come home and move upstairs into the main living level and take a moment to appreciate the gleaming hardwoods as you move throughout the space. Cook up a storm in your kitchen featuring ceramic tile floors, cherry cabinets, corian countertops, stainless steel appliances, and a commercial grade gas Viking stove. Enjoy entertaining in your open concept kitchen, looking out into the dining area and family room. A half bath rounds out this level. Upstairs, you'll find three generously sized bedrooms and a two full baths, one of which is an en suite to the master. Relax in your master bath with soaking tub & live out your storage dreams in a glorious walk-in master closet with custom built-ins. If outside living is more your speed, head out to the deck off of your dining area, or head downstairs to your private, fenced patio area. Enjoy all the amenities of a luxury townhouse in this unit! You'll be hesitant to leave all that this home has to offer, but when it's time to head out, pull out of your true 2 car garage and head to one of the many shopping areas in Gambrills, such as Waugh Chapel! Or, you can head to one of the many commuter routes within a stone's throw of your home -- this one is close to Annapolis, DC, and Baltimore, accessible via Rte 3, 32, 97 and more! Visit this home soon before it's gone!
Location
State MD
County Anne Arundel
Zoning R10
Interior
Interior Features Attic, Breakfast Area, Family Room Off Kitchen, Primary Bath(s), Recessed Lighting, Soaking Tub, Walk-in Closet(s), Wood Floors
Hot Water Electric
Heating Forced Air
Cooling Central A/C
Equipment Built-In Microwave, Commercial Range, Dishwasher, Disposal, Dryer, Exhaust Fan, Oven/Range - Gas, Refrigerator
Appliance Built-In Microwave, Commercial Range, Dishwasher, Disposal, Dryer, Exhaust Fan, Oven/Range - Gas, Refrigerator
Heat Source Natural Gas
Exterior
Exterior Feature Patio(s), Deck(s)
Parking Features Garage - Front Entry
Garage Spaces 2.0
Fence Privacy, Wood
Amenities Available Common Grounds
Water Access N
Accessibility None
Porch Patio(s), Deck(s)
Attached Garage 2
Total Parking Spaces 2
Garage Y
Building
Story 3
Foundation Slab
Sewer Public Sewer
Water Public
Architectural Style Colonial
Level or Stories 3
Additional Building Above Grade, Below Grade
New Construction N
Schools
School District Anne Arundel County Public Schools
Others
HOA Fee Include Common Area Maintenance
Senior Community No
Tax ID 020218490212876
Ownership Condominium
Special Listing Condition Standard
Read Less
Want to know what your home might be worth? Contact us for a FREE valuation!

Our team is ready to help you sell your home for the highest possible price ASAP

Bought with Kevin S. Watson Sr. • Samson Properties





