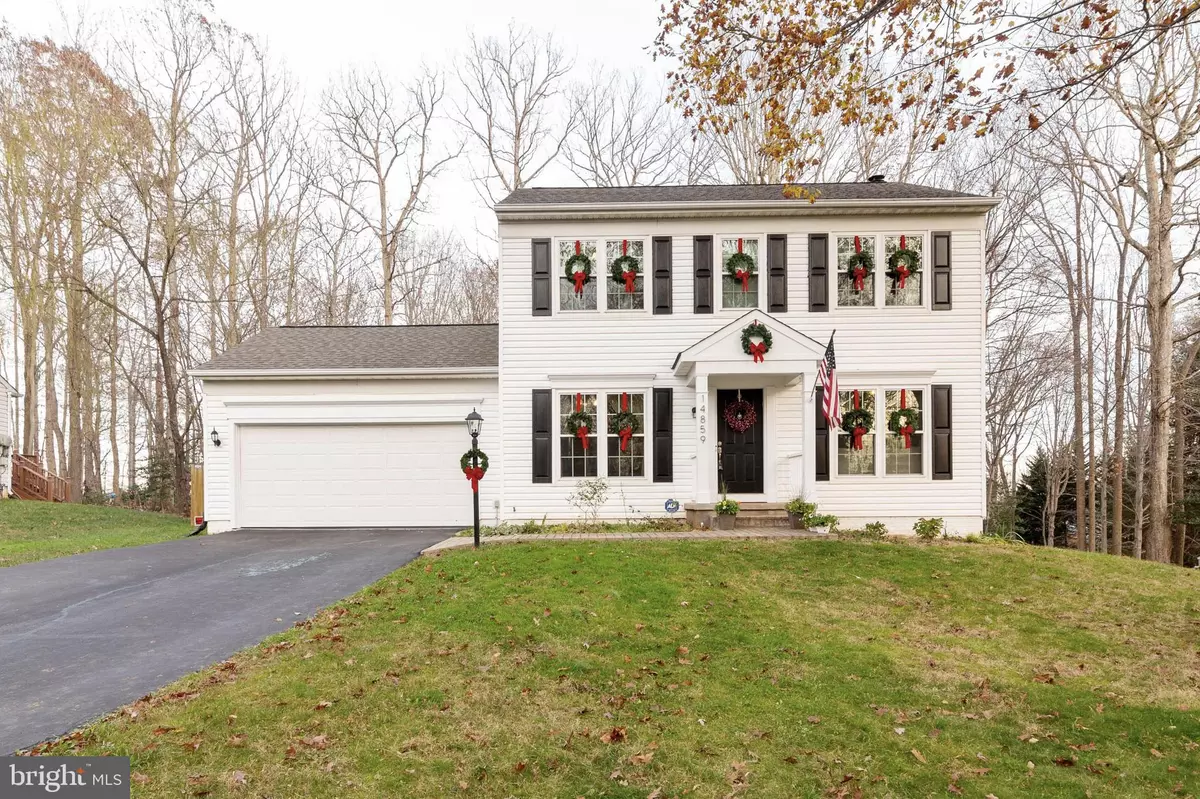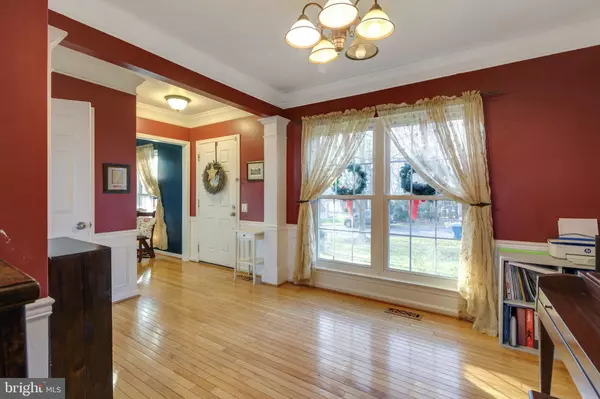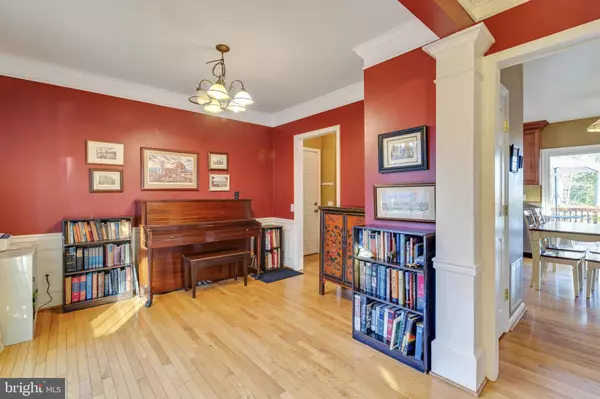$480,000
$459,900
4.4%For more information regarding the value of a property, please contact us for a free consultation.
14859 BUTTONWOOD CT Woodbridge, VA 22193
3 Beds
4 Baths
2,260 SqFt
Key Details
Sold Price $480,000
Property Type Single Family Home
Sub Type Detached
Listing Status Sold
Purchase Type For Sale
Square Footage 2,260 sqft
Price per Sqft $212
Subdivision Winding Creek Estates
MLS Listing ID VAPW510506
Sold Date 12/28/20
Style Colonial
Bedrooms 3
Full Baths 3
Half Baths 1
HOA Fees $85/mo
HOA Y/N Y
Abv Grd Liv Area 1,560
Originating Board BRIGHT
Year Built 1997
Annual Tax Amount $4,971
Tax Year 2020
Lot Size 0.255 Acres
Acres 0.26
Property Description
Well maintained 3BR 3.5BA home in sought after Winding Creek. Hardwood floors throughout main level. Recently remodeled kitchen has granite counters, stainless-steel appliances, island, and breakfast room with sliding doors to large, tiered rear deck. Off the kitchen is the family room with gas fireplace. The master suite has a vaulted ceiling and double sink vanity. 2 more spacious bedrooms and a 2nd full bath complete the upper level. Fully finished basement with vinyl plank flooring throughout has rec room, den (or 4th BR NTC) and 3rd full bath. Laundry room has convenient utility sink. Basement has walk-up stairs to backyard. Large privacy fenced backyard with storage shed. The lot backs to trees creating a private retreat. Neighborhood amenities include pool, tennis courts, basketball courts, tot lots. Sought after schools. Convenient to shopping, dining, and commute options. Must settle no later than 12/28/2020 with post occupancy through 01/17/2021.
Location
State VA
County Prince William
Zoning R4
Rooms
Other Rooms Living Room, Dining Room, Primary Bedroom, Bedroom 2, Bedroom 3, Kitchen, Family Room, Den, Foyer, Laundry, Recreation Room, Bathroom 2, Bathroom 3, Primary Bathroom
Basement Partial
Interior
Hot Water Natural Gas
Heating Forced Air
Cooling Central A/C, Ceiling Fan(s)
Flooring Hardwood, Carpet, Vinyl
Fireplaces Number 1
Fireplaces Type Fireplace - Glass Doors, Gas/Propane, Mantel(s)
Equipment Built-In Microwave, Dishwasher, Disposal, Dryer, Icemaker, Refrigerator, Stove, Washer, Water Heater
Fireplace Y
Appliance Built-In Microwave, Dishwasher, Disposal, Dryer, Icemaker, Refrigerator, Stove, Washer, Water Heater
Heat Source Natural Gas
Exterior
Exterior Feature Deck(s)
Parking Features Garage - Front Entry, Garage Door Opener, Inside Access
Garage Spaces 2.0
Fence Rear, Wood, Privacy
Amenities Available Basketball Courts, Community Center, Pool - Outdoor, Tennis Courts, Tot Lots/Playground
Water Access N
View Trees/Woods
Accessibility None
Porch Deck(s)
Attached Garage 2
Total Parking Spaces 2
Garage Y
Building
Story 3
Sewer Public Sewer
Water Public
Architectural Style Colonial
Level or Stories 3
Additional Building Above Grade, Below Grade
New Construction N
Schools
Elementary Schools Ashland
Middle Schools Benton
High Schools Charles J. Colgan, Sr.
School District Prince William County Public Schools
Others
HOA Fee Include Management,Pool(s),Trash
Senior Community No
Tax ID 8091-24-8667
Ownership Fee Simple
SqFt Source Assessor
Special Listing Condition Standard
Read Less
Want to know what your home might be worth? Contact us for a FREE valuation!

Our team is ready to help you sell your home for the highest possible price ASAP

Bought with Blair David Strejeck • Keller Williams Realty





