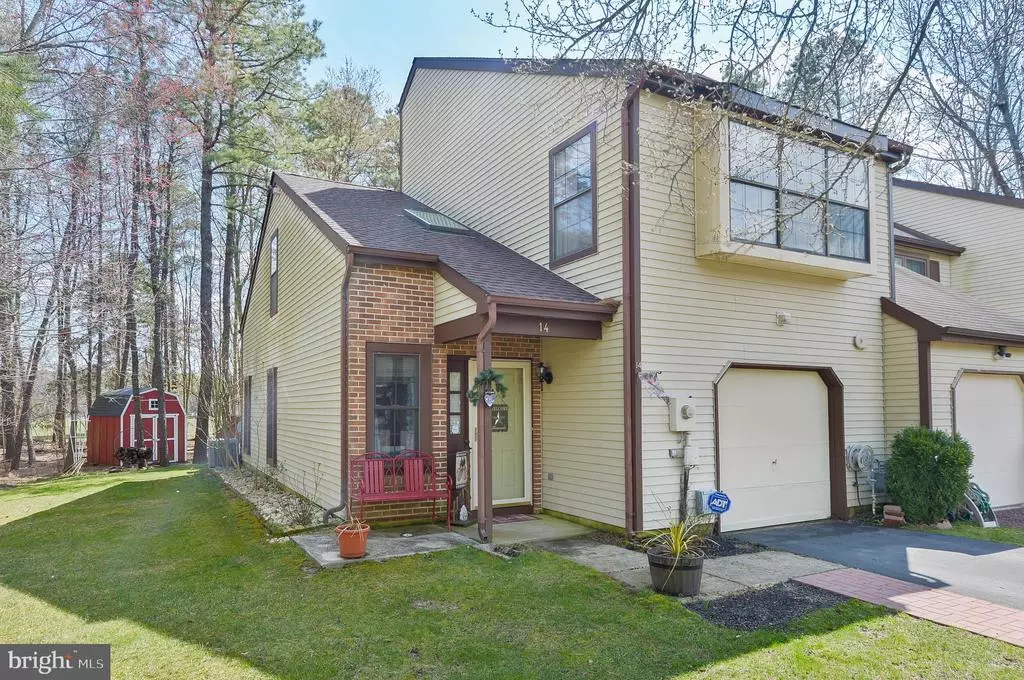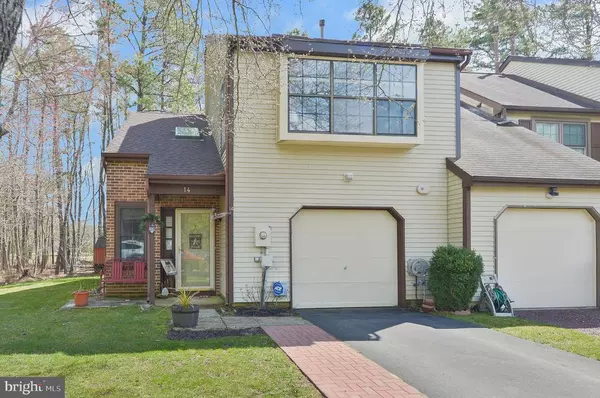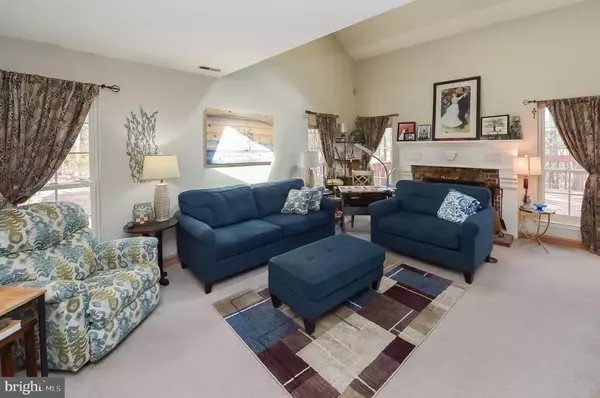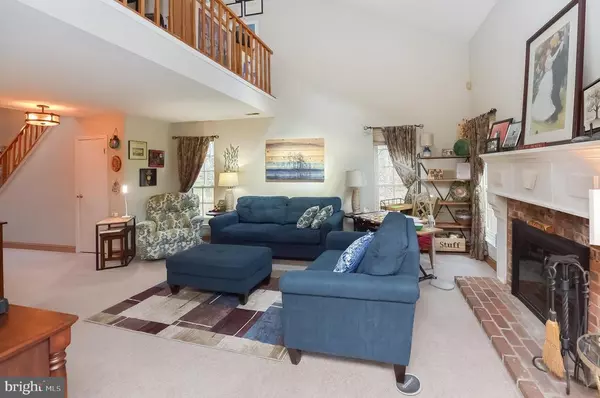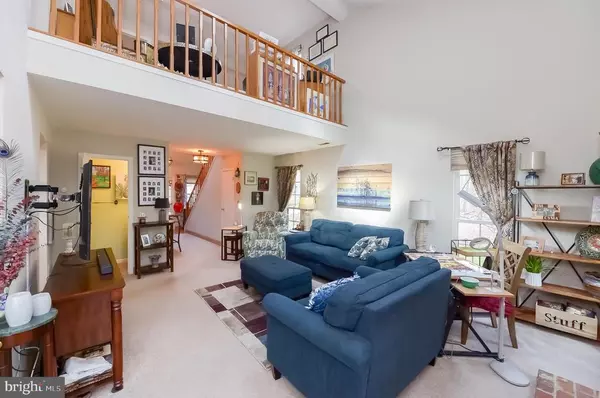$251,000
$239,900
4.6%For more information regarding the value of a property, please contact us for a free consultation.
14 FAIRWAY CT Marlton, NJ 08053
2 Beds
3 Baths
1,463 SqFt
Key Details
Sold Price $251,000
Property Type Condo
Sub Type Condo/Co-op
Listing Status Sold
Purchase Type For Sale
Square Footage 1,463 sqft
Price per Sqft $171
Subdivision Pine Tree Mews
MLS Listing ID NJBL392538
Sold Date 05/26/21
Style Colonial
Bedrooms 2
Full Baths 2
Half Baths 1
Condo Fees $350/ann
HOA Fees $105/mo
HOA Y/N Y
Abv Grd Liv Area 1,463
Originating Board BRIGHT
Year Built 1986
Annual Tax Amount $5,043
Tax Year 2020
Lot Size 10,890 Sqft
Acres 0.25
Lot Dimensions 0.00 x 0.00
Property Description
End unit townhouse overlooking 18th fairway at Links Golf Course. Large rooms with vaulted ceilings, skylights, wood burning brick fireplace with custom wood mantel, updated kitchen with maple cabinets granite countertops and ss appliances. First floor laundry and powder room. Upstairs enjoy a loft that creates flexibility with its many possible uses. Master bedroom with its own private bath and a walk in closet with pull down steps and storage above. Second bedroom with views out to the trees and golf course. Full hall bathroom with tub that services the 2nd bedroom. Garage is oversized with 3 feet extra on both sides. Heat and air replaced within 5 years. Roof replaced within 5 years. Enjoy all the Kings Grant amenities with this beautiful ready to move in townhouse.
Location
State NJ
County Burlington
Area Evesham Twp (20313)
Zoning RD-1
Rooms
Other Rooms Living Room, Dining Room, Bedroom 2, Kitchen, Bedroom 1, Laundry, Loft
Interior
Hot Water Natural Gas
Heating Forced Air
Cooling Central A/C
Fireplaces Number 1
Fireplaces Type Brick, Mantel(s)
Fireplace Y
Heat Source Natural Gas
Exterior
Parking Features Garage - Front Entry, Garage Door Opener, Inside Access, Oversized
Garage Spaces 1.0
Water Access N
View Golf Course
Accessibility None
Attached Garage 1
Total Parking Spaces 1
Garage Y
Building
Lot Description Backs to Trees, Front Yard, Level, SideYard(s), Trees/Wooded, Cul-de-sac, Corner
Story 2
Sewer Public Sewer
Water Public
Architectural Style Colonial
Level or Stories 2
Additional Building Above Grade, Below Grade
New Construction N
Schools
Elementary Schools Richard L. Rice School
Middle Schools Marlton Middle M.S.
High Schools Cherokee H.S.
School District Lenape Regional High
Others
Senior Community No
Tax ID 13-00052 07-00014
Ownership Fee Simple
SqFt Source Assessor
Special Listing Condition Standard
Read Less
Want to know what your home might be worth? Contact us for a FREE valuation!

Our team is ready to help you sell your home for the highest possible price ASAP

Bought with Jeffrey Weiserth • Keller Williams Realty - Washington Township

