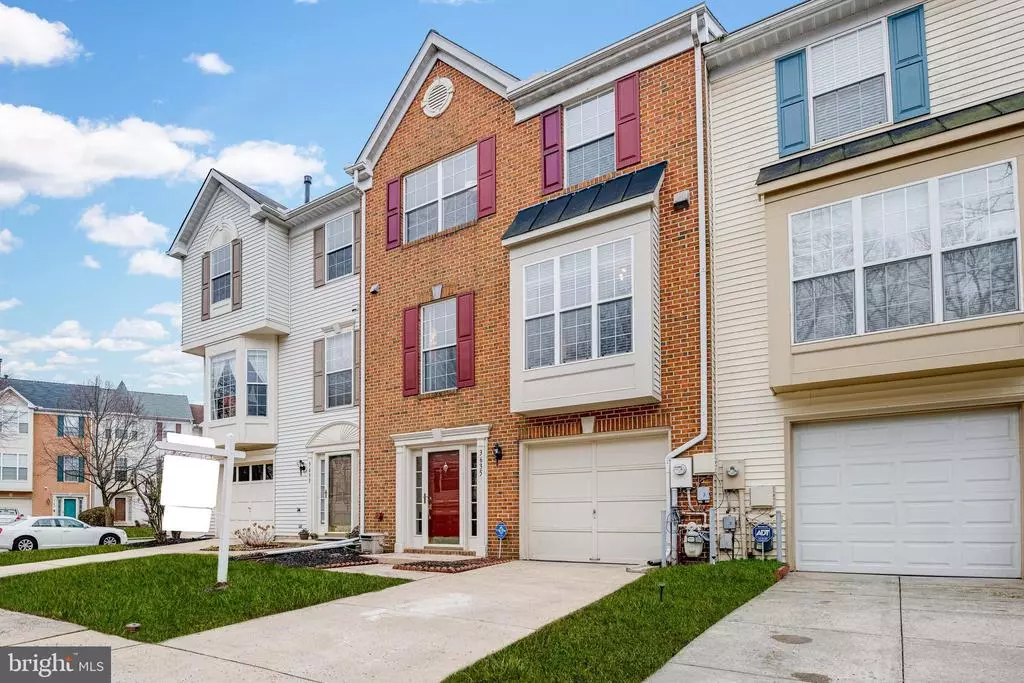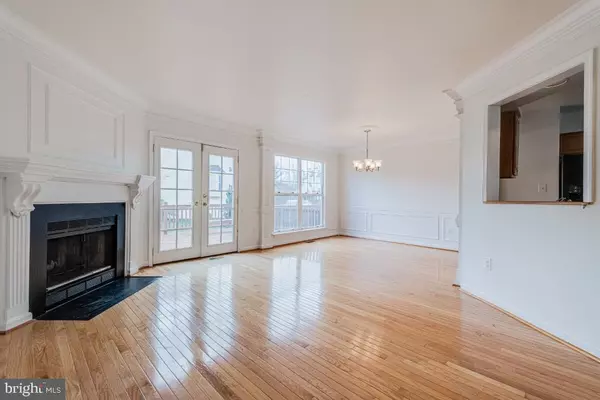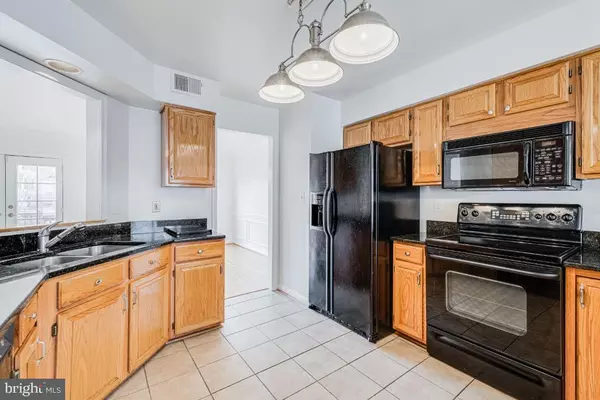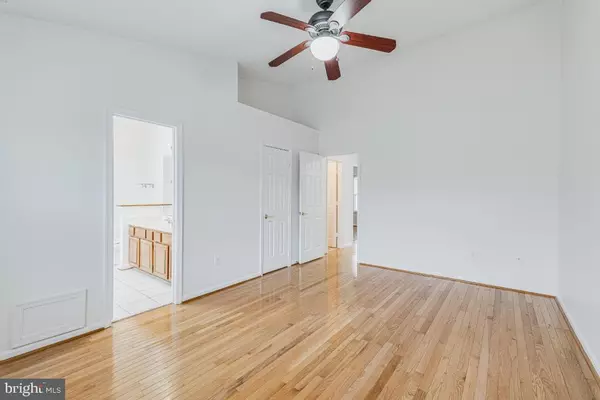$375,000
$369,000
1.6%For more information regarding the value of a property, please contact us for a free consultation.
3635 MARCEY CREEK RD Laurel, MD 20724
3 Beds
4 Baths
2,020 SqFt
Key Details
Sold Price $375,000
Property Type Townhouse
Sub Type Interior Row/Townhouse
Listing Status Sold
Purchase Type For Sale
Square Footage 2,020 sqft
Price per Sqft $185
Subdivision Russett
MLS Listing ID MDAA456420
Sold Date 02/26/21
Style Colonial
Bedrooms 3
Full Baths 2
Half Baths 2
HOA Fees $86/mo
HOA Y/N Y
Abv Grd Liv Area 2,020
Originating Board BRIGHT
Year Built 1993
Annual Tax Amount $3,372
Tax Year 2020
Lot Size 1,870 Sqft
Acres 0.04
Property Description
3 BEDROOMS, 2 FULL, AND 2 HALF BATHS. LOADED WITH RECENT UPDATES AND UPGRADES TO INCLUDE BRAND NEW PAINT THROUGHOUT, NEW ROOF APPROXIMATELY 2015, NEW WATER HEATER APPROXIMATELY 2014. UPDATED EAT-IN KITCHEN WITH GRANITE COUNTERTOPS, JET-BLACK APPLIANCE PACKAGE, MODERN LIGHT FIXTURES, SNACK/BREAKFAST BAR.
Location
State MD
County Anne Arundel
Zoning UNC
Interior
Interior Features Carpet, Ceiling Fan(s), Crown Moldings, Dining Area, Floor Plan - Traditional, Kitchen - Eat-In, Kitchen - Table Space, Primary Bath(s), Soaking Tub, Stall Shower, Tub Shower, Walk-in Closet(s), Wood Floors, Upgraded Countertops, Breakfast Area, Chair Railings, Combination Dining/Living, Pantry, Skylight(s)
Hot Water Natural Gas
Heating Forced Air
Cooling Central A/C, Ceiling Fan(s)
Flooring Hardwood, Carpet, Ceramic Tile
Fireplaces Number 1
Fireplaces Type Wood, Mantel(s)
Equipment Built-In Microwave, Dishwasher, Disposal, Dryer, Icemaker, Oven/Range - Electric, Refrigerator, Washer, Water Heater
Fireplace Y
Window Features Bay/Bow,Double Pane,Screens
Appliance Built-In Microwave, Dishwasher, Disposal, Dryer, Icemaker, Oven/Range - Electric, Refrigerator, Washer, Water Heater
Heat Source Natural Gas
Laundry Main Floor
Exterior
Exterior Feature Deck(s), Patio(s)
Parking Features Garage - Front Entry, Garage Door Opener
Garage Spaces 2.0
Amenities Available Other
Water Access N
Roof Type Shingle
Accessibility None
Porch Deck(s), Patio(s)
Attached Garage 1
Total Parking Spaces 2
Garage Y
Building
Story 3
Sewer Public Sewer
Water Public
Architectural Style Colonial
Level or Stories 3
Additional Building Above Grade, Below Grade
Structure Type 9'+ Ceilings,Dry Wall,Vaulted Ceilings
New Construction N
Schools
School District Anne Arundel County Public Schools
Others
HOA Fee Include Other
Senior Community No
Tax ID 020467590077688
Ownership Fee Simple
SqFt Source Assessor
Security Features Sprinkler System - Indoor,Smoke Detector,Security System
Acceptable Financing Cash, Conventional, FHA, VA
Horse Property N
Listing Terms Cash, Conventional, FHA, VA
Financing Cash,Conventional,FHA,VA
Special Listing Condition Standard
Read Less
Want to know what your home might be worth? Contact us for a FREE valuation!

Our team is ready to help you sell your home for the highest possible price ASAP

Bought with MULUGETA A DESSIE • Long & Foster Real Estate, Inc.





