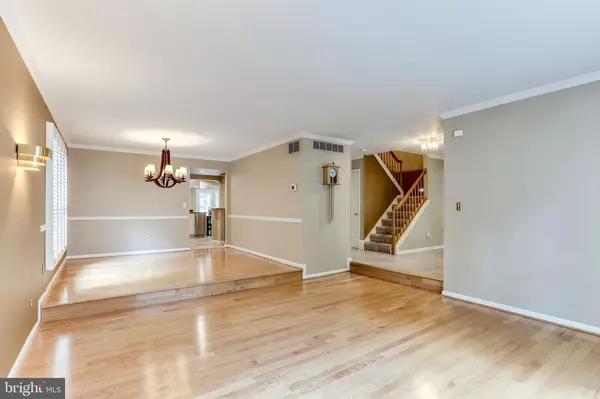$701,000
$659,900
6.2%For more information regarding the value of a property, please contact us for a free consultation.
238 WAYCROSS WAY Arnold, MD 21012
4 Beds
4 Baths
5,302 SqFt
Key Details
Sold Price $701,000
Property Type Single Family Home
Sub Type Detached
Listing Status Sold
Purchase Type For Sale
Square Footage 5,302 sqft
Price per Sqft $132
Subdivision Woodfield Village
MLS Listing ID MDAA441322
Sold Date 10/06/20
Style Colonial
Bedrooms 4
Full Baths 3
Half Baths 1
HOA Fees $11/ann
HOA Y/N Y
Abv Grd Liv Area 3,802
Originating Board BRIGHT
Year Built 1989
Annual Tax Amount $6,920
Tax Year 2019
Lot Size 0.648 Acres
Acres 0.65
Property Description
AN ENTERTAINERS DREAM PROPERTY! Spacious rooms, Gourmet Kitchen open to Family Room, Wet Bar, In-Law suite with 2nd Kitchen, large deck with Hot Tub, Koi pond, and amazing In-Ground Saltwater Pool with Gazebo and Tiki bar! This 4 bedroom, 3.5 bath home with over 5300 sqft of living space is the private oasis you have been looking for!The front porch welcomes you into the home and it's open concept floor plan . A formal Living Room and Dining Room flows into the impressive Gourmet Kitchen, Wet Bar and Family Room with vaulted ceiling, skylights, walls of windows and fireplace. The Kitchen will make even the most seasoned chef happy with its center island with seating and prep sink, side by side refrigerator/freezer, wall ovens, walk-in pantry and tons of cabinets and counter space. The Wet Bar and bar seating between the FR and Kitchen makes entertaining a breeze. The upper level boasts 3 bedrooms including a luxurious Master Suite with his and her walk-in closets, vaulted ceilings and views of the amazing property and pool. The Master Bath features soaring ceilings, skylights, double vanity, spa tub and spa-like walk-in shower. The lower level is a home within itself with a 2nd Kitchen, Dining area, Living Room, Bedroom, Full Bath, Bonus Room and separate private entrance. Outside the home is the even more spectacular property featuring endless entertaining areas! Invite guests to relax in the hot tub, pool or next to the soothing koi pond with waterfall or gather poolside around the tiki bar or screened in gazebo. The choice is yours! Welcome Home!
Location
State MD
County Anne Arundel
Zoning R5
Rooms
Basement Connecting Stairway, Daylight, Full, Full, Fully Finished, Heated, Improved, Interior Access, Outside Entrance, Side Entrance, Walkout Level, Windows
Interior
Interior Features 2nd Kitchen, Bar, Breakfast Area, Carpet, Ceiling Fan(s), Combination Dining/Living, Combination Kitchen/Dining, Combination Kitchen/Living, Crown Moldings, Dining Area, Family Room Off Kitchen, Floor Plan - Open, Formal/Separate Dining Room, Kitchen - Eat-In, Kitchen - Gourmet, Kitchen - Island, Kitchen - Table Space, Primary Bath(s), Pantry, Recessed Lighting, Skylight(s), Stall Shower, Tub Shower, Upgraded Countertops, Walk-in Closet(s), Wet/Dry Bar, WhirlPool/HotTub, Window Treatments, Wood Floors
Hot Water Oil
Heating Heat Pump(s), Forced Air, Programmable Thermostat, Zoned
Cooling Ceiling Fan(s), Attic Fan, Programmable Thermostat, Zoned
Flooring Hardwood, Ceramic Tile, Carpet
Fireplaces Number 2
Fireplaces Type Brick, Fireplace - Glass Doors, Gas/Propane, Free Standing
Equipment Built-In Microwave, Cooktop, Dishwasher, Disposal, Dryer, Exhaust Fan, Extra Refrigerator/Freezer, Oven - Double, Oven - Wall, Refrigerator, Washer, Water Heater
Fireplace Y
Appliance Built-In Microwave, Cooktop, Dishwasher, Disposal, Dryer, Exhaust Fan, Extra Refrigerator/Freezer, Oven - Double, Oven - Wall, Refrigerator, Washer, Water Heater
Heat Source Oil, Electric
Laundry Upper Floor
Exterior
Exterior Feature Deck(s), Porch(es)
Parking Features Garage - Front Entry, Garage Door Opener
Garage Spaces 4.0
Pool In Ground, Heated, Saltwater
Amenities Available Common Grounds
Water Access N
View Garden/Lawn, Trees/Woods
Roof Type Architectural Shingle
Accessibility None
Porch Deck(s), Porch(es)
Attached Garage 2
Total Parking Spaces 4
Garage Y
Building
Lot Description Backs to Trees, Front Yard, Landscaping, No Thru Street, Partly Wooded, Poolside, Private
Story 3
Sewer On Site Septic
Water Public
Architectural Style Colonial
Level or Stories 3
Additional Building Above Grade, Below Grade
Structure Type Cathedral Ceilings
New Construction N
Schools
Elementary Schools Arnold
Middle Schools Severn River
High Schools Broadneck
School District Anne Arundel County Public Schools
Others
HOA Fee Include Common Area Maintenance
Senior Community No
Tax ID 020392890047314
Ownership Fee Simple
SqFt Source Assessor
Special Listing Condition Standard
Read Less
Want to know what your home might be worth? Contact us for a FREE valuation!

Our team is ready to help you sell your home for the highest possible price ASAP

Bought with Kathryn Liscinsky • Compass





