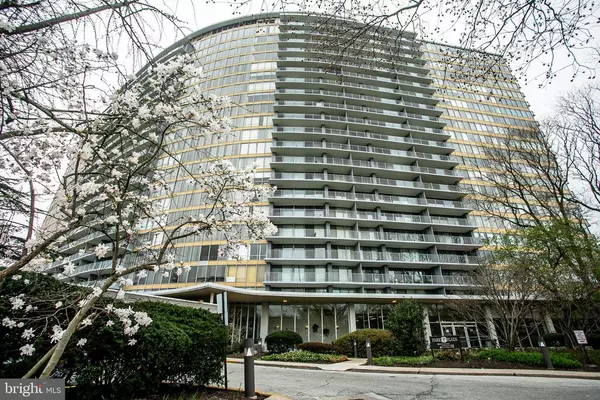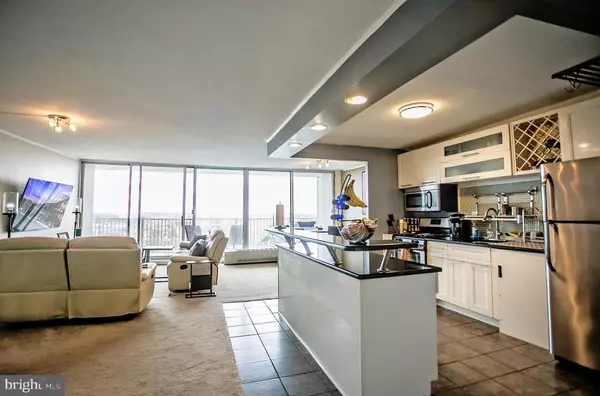$125,000
$125,000
For more information regarding the value of a property, please contact us for a free consultation.
3900 FORD RD #19Q Philadelphia, PA 19131
2 Beds
1 Bath
1,217 SqFt
Key Details
Sold Price $125,000
Property Type Condo
Sub Type Condo/Co-op
Listing Status Sold
Purchase Type For Sale
Square Footage 1,217 sqft
Price per Sqft $102
Subdivision Park Plaza
MLS Listing ID PAPH1005606
Sold Date 05/28/21
Style Unit/Flat,French
Bedrooms 2
Full Baths 1
Condo Fees $889/mo
HOA Y/N N
Abv Grd Liv Area 1,217
Originating Board BRIGHT
Year Built 1960
Annual Tax Amount $1,291
Tax Year 2021
Lot Dimensions 0.00 x 0.00
Property Description
Luxury Awaits at Park Plaza. This Renovated Unit on the City View Side of the 19th Floor features spectacular views of both City's Manayunk Skyline and the Main Line. Guest at Park Plaza are greeted by a doorman to open the door for you and security to insure your safety. Lavish Lobby entry and elevators to the 19th Floor. As you walk in to your unit, notice the open floor plan of the kitchen, dining room and living room. The kitchen features new granite countertops with, stainless steal dishwasher and stove, walk-in pantry and separate dining area. Walk-out to your RENOVATED BALCONY, Yes New! The association has finished their Capital Improvements to this unit. View the Park, City Skyline and The Main Line. Two Bedroom and a Fully Renovated Bath, that just looks totally amazing. Amenities include, Private Washer/Dryer in Your Own Condo Unit. Indoor & Outdoor Pools, Fitness Center, Hair/Beauty Salon, Business Center, Nature Trails and Parks, Access To Public Transportation. The Community Sells Fast. Act Now!
Location
State PA
County Philadelphia
Area 19131 (19131)
Zoning RM1
Rooms
Main Level Bedrooms 2
Interior
Hot Water Electric, Natural Gas
Heating Forced Air
Cooling Central A/C
Heat Source Electric, Natural Gas
Exterior
Amenities Available Beauty Salon, Billiard Room, Club House, Common Grounds, Community Center, Concierge, Convenience Store, Elevator, Exercise Room, Fax/Copying, Fitness Center, Game Room, Gift Shop, Meeting Room, Pool - Indoor, Pool - Outdoor, Security, Swimming Pool, Tennis Courts
Water Access N
Accessibility None
Garage N
Building
Story 1
Unit Features Hi-Rise 9+ Floors
Sewer Public Sewer
Water Public
Architectural Style Unit/Flat, French
Level or Stories 1
Additional Building Above Grade, Below Grade
New Construction N
Schools
School District The School District Of Philadelphia
Others
HOA Fee Include Air Conditioning,Alarm System,All Ground Fee,Broadband,Cable TV,Common Area Maintenance,Custodial Services Maintenance,Electricity,Ext Bldg Maint,Heat,Lawn Maintenance,Management,Sewer,Snow Removal,Trash,Water
Senior Community No
Tax ID 888520291
Ownership Condominium
Special Listing Condition Standard
Read Less
Want to know what your home might be worth? Contact us for a FREE valuation!

Our team is ready to help you sell your home for the highest possible price ASAP

Bought with Leonard Tehrani • Empower Real Estate, LLC





