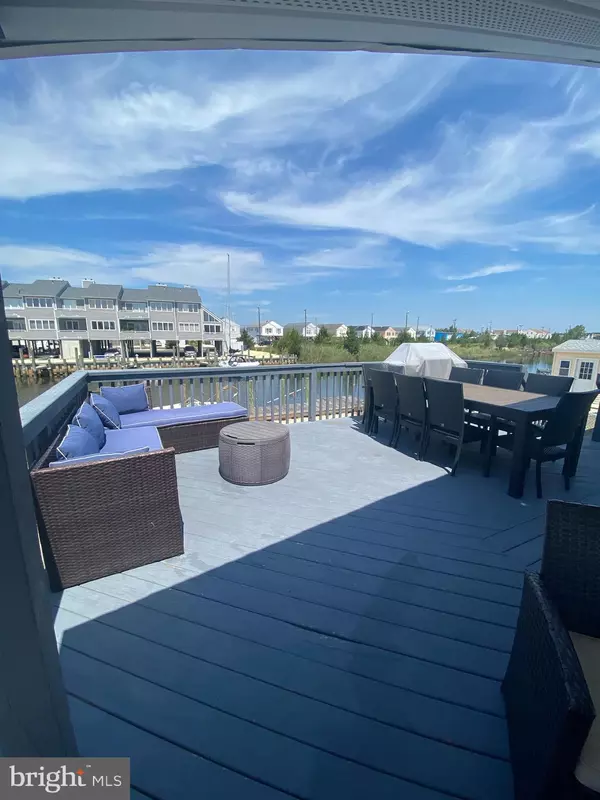$285,000
$299,000
4.7%For more information regarding the value of a property, please contact us for a free consultation.
32 S ENSIGN DR Tuckerton, NJ 08087
2 Beds
1 Bath
1,000 SqFt
Key Details
Sold Price $285,000
Property Type Single Family Home
Sub Type Detached
Listing Status Sold
Purchase Type For Sale
Square Footage 1,000 sqft
Price per Sqft $285
Subdivision Mystic Island
MLS Listing ID NJOC400828
Sold Date 09/11/20
Style Raised Ranch/Rambler
Bedrooms 2
Full Baths 1
HOA Y/N N
Abv Grd Liv Area 1,000
Originating Board BRIGHT
Year Built 1963
Annual Tax Amount $3,624
Tax Year 2019
Lot Dimensions 54.00 x 100.00
Property Description
What a view from this 2 bedroom 1 bath raised cozy waterfront cottage. Nothing to do but move in. This retreat includes everything you could ask for and more Starting with the maintenance free yard, a new vinyl bulkhead with decking for easy boat access. New extra large 6x24 floating dock for all of your water toys. Enjoy quiet sunsets on your wrap around deck. Inside this home features top of the line appliances with ceramic tile floors throughout and ceiling fans in every room. This open floor plan is bright and cheerful and home is above the flood elevation!! Short ride to open bay with no bridges. This is a prime location close to major highways, LBI, and Atlantic City. This is a true oceanic gem!!! What more could you ask for . Get it before it is too late.
Location
State NJ
County Ocean
Area Little Egg Harbor Twp (21517)
Zoning R-50
Rooms
Main Level Bedrooms 2
Interior
Interior Features Attic, Ceiling Fan(s), Combination Dining/Living, Combination Kitchen/Dining
Hot Water Natural Gas
Heating Forced Air
Cooling Window Unit(s)
Flooring Ceramic Tile
Equipment Dryer - Gas, Microwave, Washer/Dryer Stacked, Stove, Stainless Steel Appliances
Furnishings No
Fireplace N
Appliance Dryer - Gas, Microwave, Washer/Dryer Stacked, Stove, Stainless Steel Appliances
Heat Source Natural Gas
Laundry Main Floor
Exterior
Exterior Feature Deck(s), Patio(s), Breezeway, Roof, Wrap Around
Garage Spaces 4.0
Waterfront Description Private Dock Site
Water Access Y
Water Access Desc Fishing Allowed,Private Access
View Canal
Roof Type Pitched,Shingle
Accessibility None
Porch Deck(s), Patio(s), Breezeway, Roof, Wrap Around
Total Parking Spaces 4
Garage N
Building
Lot Description Bulkheaded, Front Yard, Landscaping
Story 1
Foundation Pilings
Sewer Public Sewer
Water Public
Architectural Style Raised Ranch/Rambler
Level or Stories 1
Additional Building Above Grade, Below Grade
Structure Type Dry Wall
New Construction N
Others
Pets Allowed Y
Senior Community No
Tax ID 17-00326 31-00012
Ownership Fee Simple
SqFt Source Assessor
Acceptable Financing Cash, Conventional, FHA, VA
Horse Property N
Listing Terms Cash, Conventional, FHA, VA
Financing Cash,Conventional,FHA,VA
Special Listing Condition Standard
Pets Allowed No Pet Restrictions
Read Less
Want to know what your home might be worth? Contact us for a FREE valuation!

Our team is ready to help you sell your home for the highest possible price ASAP

Bought with Dechlin P Moody • Keller Williams - Main Street





