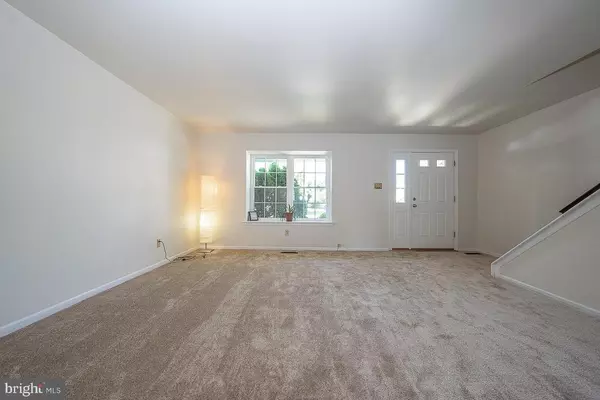$252,500
$262,500
3.8%For more information regarding the value of a property, please contact us for a free consultation.
32 VICTORIA DR Aston, PA 19014
2 Beds
2 Baths
1,280 SqFt
Key Details
Sold Price $252,500
Property Type Townhouse
Sub Type Interior Row/Townhouse
Listing Status Sold
Purchase Type For Sale
Square Footage 1,280 sqft
Price per Sqft $197
Subdivision Concord Hills
MLS Listing ID PADE2031446
Sold Date 10/24/22
Style Traditional
Bedrooms 2
Full Baths 1
Half Baths 1
HOA Fees $65/mo
HOA Y/N Y
Abv Grd Liv Area 1,280
Originating Board BRIGHT
Year Built 1990
Annual Tax Amount $4,167
Tax Year 2021
Lot Dimensions 20.00 x 100.00
Property Description
Welcome! From this great convenient location in the desirable townhomes of Concord Hills, close to so many area amenities, you'll find this super clean townhouse waiting for you .Starting with it's easy parking and good curb appeal, enter the front door from a convenient 2 car private driveway into a spacious open first floor level. The generous rooms inside begin here with an open living area which could be used as a living dining combo or living office combo space. A beautifully redone eat in kitchen offers granite countertops, breakfast bar, ample white cabinetry and a pantry, stainless appliances and gas cooking, garbage disposal, gorgeous hardwoods and plenty of room for a good size dining table. Also find a half bath and coat closet on this level. The second floor has two large bedrooms, each with double closets and open to the full bath with a double sink, tub/shower, tile floors and a linen closet. A full walkout daylight basement is where you'll find the laundry area with washer/dryer included and 9+ foot ceilings ready for so many finishing possibilities and storage. There are sliders to a back patio area for outdoor enjoyment, grilling, chilling and some green space too. The homeowners association maintains lawn cutting, and both the front and back provide garden areas for personal gardening if desired. Other highlights include new carpets to first floor, stairs and hall July 2022, new heater and windows 2020, water heater 2018, and a pet friendly community a great bonus for pet owners! Not to mention the super low HOA fee! The easy street parking adds to the 2 car private driveway and a lovely community park and bench area is a pleasant addition. Conveniently located to I495, I95, the city of Philadelphia, Philly airport, tax-free Delaware shopping, so much area shopping, dining, parks, walking trails, history, and so much more!
Location
State PA
County Delaware
Area Aston Twp (10402)
Zoning RESIDENTIAL
Rooms
Other Rooms Living Room, Dining Room, Bedroom 2, Kitchen, Basement, Bedroom 1, Full Bath, Half Bath
Basement Daylight, Full, Outside Entrance, Windows, Full
Interior
Interior Features Breakfast Area, Carpet, Combination Dining/Living, Floor Plan - Open, Kitchen - Eat-In, Kitchen - Efficiency, Kitchen - Table Space, Pantry, Tub Shower, Upgraded Countertops, Wood Floors
Hot Water Natural Gas
Heating Forced Air
Cooling Central A/C
Flooring Carpet, Hardwood
Equipment Built-In Microwave, Dishwasher, Disposal, Energy Efficient Appliances, Dryer, Oven - Self Cleaning, Oven/Range - Gas, Refrigerator, Stainless Steel Appliances, Washer
Fireplace N
Window Features Double Hung
Appliance Built-In Microwave, Dishwasher, Disposal, Energy Efficient Appliances, Dryer, Oven - Self Cleaning, Oven/Range - Gas, Refrigerator, Stainless Steel Appliances, Washer
Heat Source Natural Gas
Laundry Basement, Has Laundry, Washer In Unit, Dryer In Unit
Exterior
Garage Spaces 4.0
Utilities Available Cable TV
Water Access N
Roof Type Shingle
Accessibility None
Total Parking Spaces 4
Garage N
Building
Lot Description Backs to Trees
Story 2
Foundation Concrete Perimeter
Sewer Public Sewer
Water Public
Architectural Style Traditional
Level or Stories 2
Additional Building Above Grade, Below Grade
New Construction N
Schools
School District Penn-Delco
Others
Senior Community No
Tax ID 02-00-02616-41
Ownership Fee Simple
SqFt Source Assessor
Acceptable Financing Conventional, Cash, FHA, VA
Listing Terms Conventional, Cash, FHA, VA
Financing Conventional,Cash,FHA,VA
Special Listing Condition Standard
Read Less
Want to know what your home might be worth? Contact us for a FREE valuation!

Our team is ready to help you sell your home for the highest possible price ASAP

Bought with Kathleen M. McGehean • Keller Williams Real Estate - Media





