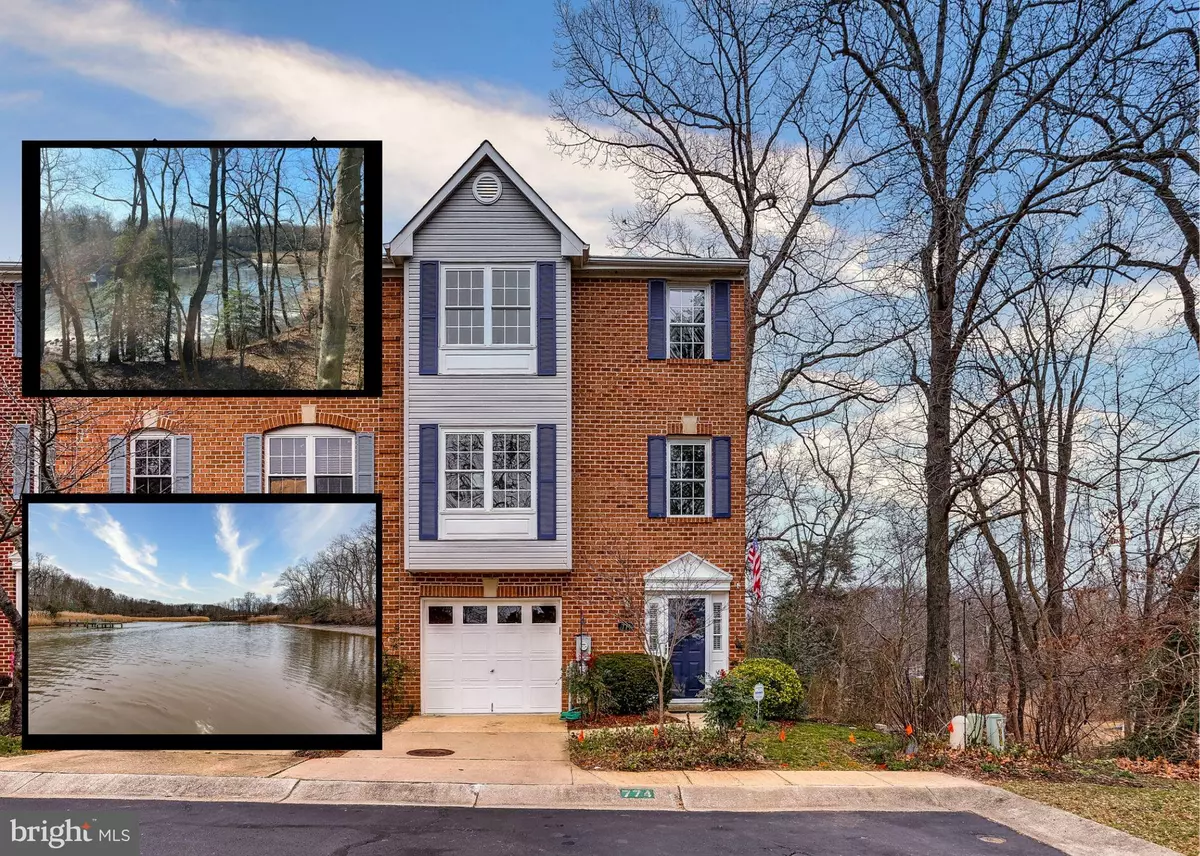$444,000
$449,900
1.3%For more information regarding the value of a property, please contact us for a free consultation.
774 PINE VALLEY DR Arnold, MD 21012
3 Beds
4 Baths
2,300 SqFt
Key Details
Sold Price $444,000
Property Type Condo
Sub Type Condo/Co-op
Listing Status Sold
Purchase Type For Sale
Square Footage 2,300 sqft
Price per Sqft $193
Subdivision Pine Valley
MLS Listing ID MDAA425860
Sold Date 11/04/20
Style Colonial
Bedrooms 3
Full Baths 2
Half Baths 2
Condo Fees $109/mo
HOA Fees $12/ann
HOA Y/N Y
Abv Grd Liv Area 2,300
Originating Board BRIGHT
Year Built 1994
Annual Tax Amount $3,761
Tax Year 2020
Property Description
It's all about the views from this 3 bedroom 2 full 2 half bath end-unit townhome on the Broadneck Peninsula. This wonderful property is surrounded by water views of Deep Creek, gaze at the water views from the rear and side of this fabulous home and watch the golfer's approach and tee off from holes 3 and 4 on the Bay Hills golf course and because of the East, West, and South orientation enjoy the sunlight all day long! Cozy up in the entry level family room with gas fireplace, plantation shutters and access to outdoor patio, backyard. Right outside your back door you will find a waterside walking path, kayak storage/launch area and the community pier. Back inside you can head up the stairs to enjoy a spacious Living Room with lots of natural light, custom cornices and views from every window. The eat-in kitchen with updated counters and appliances opens to a rear deck overlooking the backyard and Deep Creek. Continue up the stairs to 3 spacious bedrooms with vaulted ceilings and large closets, including the Master Bedroom suite with views and spa-like master bath with double vanity and separate tub and shower. Located in Pine Valley within the Bay Hills community this property has lots of amenities, award-winning school district and easy access to shops, restaurants and much more. Welcome Home!
Location
State MD
County Anne Arundel
Zoning R15
Interior
Interior Features Breakfast Area, Carpet, Ceiling Fan(s), Combination Kitchen/Dining, Dining Area, Floor Plan - Traditional, Kitchen - Eat-In, Kitchen - Table Space, Primary Bath(s), Pantry, Recessed Lighting, Upgraded Countertops, Wainscotting, Walk-in Closet(s), Window Treatments
Hot Water Natural Gas
Heating Forced Air
Cooling Central A/C, Ceiling Fan(s)
Fireplaces Number 1
Fireplaces Type Fireplace - Glass Doors, Gas/Propane, Mantel(s)
Equipment Dishwasher, Disposal, Dryer, Dryer - Front Loading, Exhaust Fan, Microwave, Oven/Range - Gas, Range Hood, Refrigerator, Stainless Steel Appliances, Washer, Washer - Front Loading, Water Heater
Fireplace Y
Window Features Double Hung,Bay/Bow
Appliance Dishwasher, Disposal, Dryer, Dryer - Front Loading, Exhaust Fan, Microwave, Oven/Range - Gas, Range Hood, Refrigerator, Stainless Steel Appliances, Washer, Washer - Front Loading, Water Heater
Heat Source Natural Gas
Laundry Upper Floor
Exterior
Exterior Feature Deck(s)
Parking Features Garage - Front Entry, Garage Door Opener, Inside Access
Garage Spaces 1.0
Amenities Available Basketball Courts, Boat Ramp, Common Grounds, Golf Course Membership Available, Jog/Walk Path, Pier/Dock, Pool Mem Avail, Tennis Courts, Tot Lots/Playground, Water/Lake Privileges
Waterfront Description Boat/Launch Ramp
Water Access Y
Water Access Desc Canoe/Kayak,Fishing Allowed
View Creek/Stream, Golf Course, Garden/Lawn, Scenic Vista, Water
Roof Type Architectural Shingle
Accessibility None
Porch Deck(s)
Attached Garage 1
Total Parking Spaces 1
Garage Y
Building
Lot Description Backs - Open Common Area, Backs to Trees, Landscaping, Level, No Thru Street, Partly Wooded, Premium, Stream/Creek
Story 3
Sewer Public Sewer
Water Public
Architectural Style Colonial
Level or Stories 3
Additional Building Above Grade, Below Grade
Structure Type Vaulted Ceilings
New Construction N
Schools
Elementary Schools Broadneck
Middle Schools Magothy River
High Schools Broadneck
School District Anne Arundel County Public Schools
Others
HOA Fee Include Common Area Maintenance,Pier/Dock Maintenance,Snow Removal
Senior Community No
Tax ID 020365190083132
Ownership Condominium
Security Features Carbon Monoxide Detector(s),Security System,Sprinkler System - Indoor,Smoke Detector
Special Listing Condition Standard
Read Less
Want to know what your home might be worth? Contact us for a FREE valuation!

Our team is ready to help you sell your home for the highest possible price ASAP

Bought with Mary Beth B Paganelli • Coldwell Banker Realty





