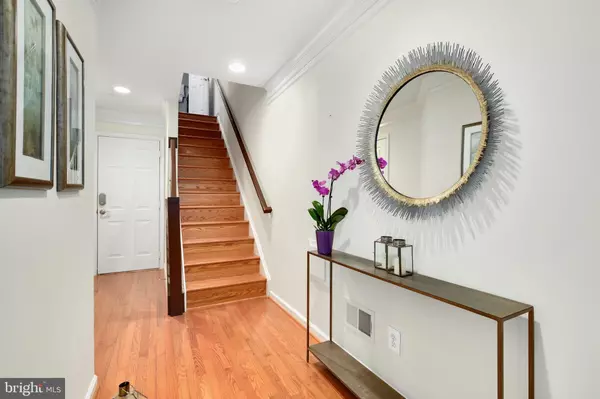$635,000
$599,900
5.9%For more information regarding the value of a property, please contact us for a free consultation.
513 CASEY LN Rockville, MD 20850
3 Beds
4 Baths
1,706 SqFt
Key Details
Sold Price $635,000
Property Type Townhouse
Sub Type Interior Row/Townhouse
Listing Status Sold
Purchase Type For Sale
Square Footage 1,706 sqft
Price per Sqft $372
Subdivision Fallsgrove
MLS Listing ID MDMC750616
Sold Date 05/14/21
Style Colonial
Bedrooms 3
Full Baths 3
Half Baths 1
HOA Fees $90/mo
HOA Y/N Y
Abv Grd Liv Area 1,706
Originating Board BRIGHT
Year Built 2003
Annual Tax Amount $7,646
Tax Year 2020
Lot Size 1,265 Sqft
Acres 0.03
Property Description
*** MULTIPLE OFFERS, PRESENNTING 4/17/21 AT 730PM *** There is never a wrong time to buy the right home. Don't miss your chance to own this rarely available Brick end-unit home in the exclusive Fallsgrove! This 3-level home is spacious, light-filled, and move-in ready. Beautiful oak hardwood floors throughout all 3-levels and stairs. The main level features spacious living area with upgraded powder room and an updated 2 year old modern kitchen . The upper level hosts a spacious master suite with a bay window, an upgraded master bath and a walk-in closet. Upper level includes another bedroom with a separate full bath. The ground level offers additional space for an office or third bedroom with a full bathroom and opens to the 2-car garage. Fallsgrove offers options for every lifestyle fitness with pool, gym, and the Millennium trail that runs through the community as well as Thomas Farm Recreation center. It is a commuter delights minutes from 270 and major routes shuttle to Metro, close walk to Shady Grove hospital, biotech corridor, Fallsgrove shopping plaza, Rockville downtown, Rio/Crown and so much more! This is truly a place to call home.
Location
State MD
County Montgomery
Zoning R200
Rooms
Main Level Bedrooms 1
Interior
Interior Features Breakfast Area, Dining Area, Kitchen - Island, Kitchen - Table Space, Primary Bath(s), Upgraded Countertops
Hot Water Natural Gas
Heating Forced Air
Cooling Central A/C
Fireplaces Number 1
Equipment Stove, Cooktop, Oven - Wall, Microwave, Refrigerator, Washer, Dryer
Fireplace Y
Appliance Stove, Cooktop, Oven - Wall, Microwave, Refrigerator, Washer, Dryer
Heat Source Natural Gas
Exterior
Parking Features Garage Door Opener, Garage - Rear Entry
Garage Spaces 2.0
Amenities Available Club House, Common Grounds, Community Center, Exercise Room, Fitness Center, Jog/Walk Path, Party Room, Pool - Outdoor, Swimming Pool, Tennis Courts, Tot Lots/Playground
Water Access N
Accessibility None
Attached Garage 2
Total Parking Spaces 2
Garage Y
Building
Story 3
Sewer Public Sewer
Water Public
Architectural Style Colonial
Level or Stories 3
Additional Building Above Grade, Below Grade
New Construction N
Schools
School District Montgomery County Public Schools
Others
HOA Fee Include Common Area Maintenance,Insurance,Lawn Maintenance,Management,Pool(s),Recreation Facility,Reserve Funds
Senior Community No
Tax ID 160403339770
Ownership Fee Simple
SqFt Source Assessor
Special Listing Condition Standard
Read Less
Want to know what your home might be worth? Contact us for a FREE valuation!

Our team is ready to help you sell your home for the highest possible price ASAP

Bought with Kate J Li • Libra Realty, LLC






