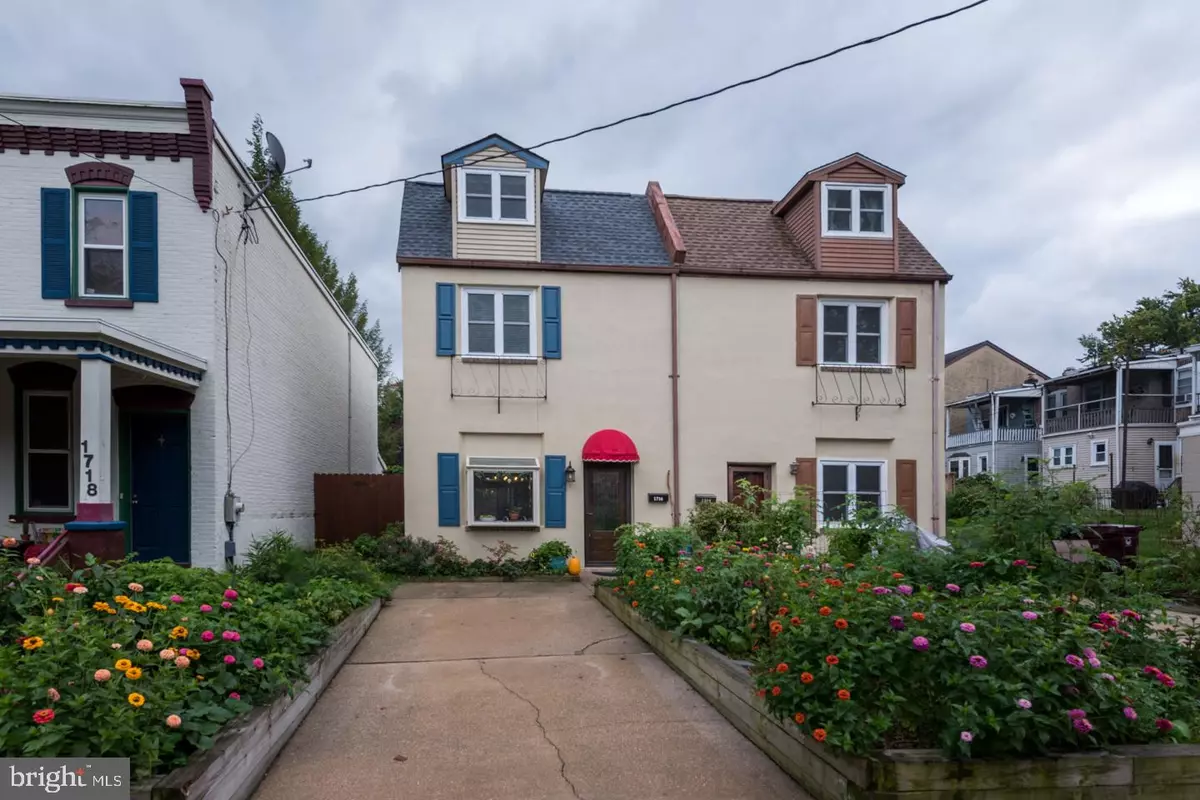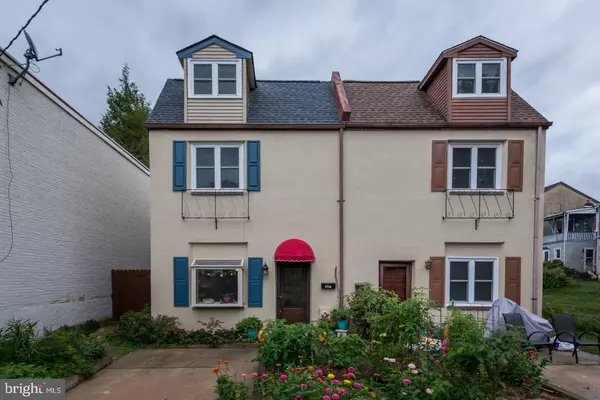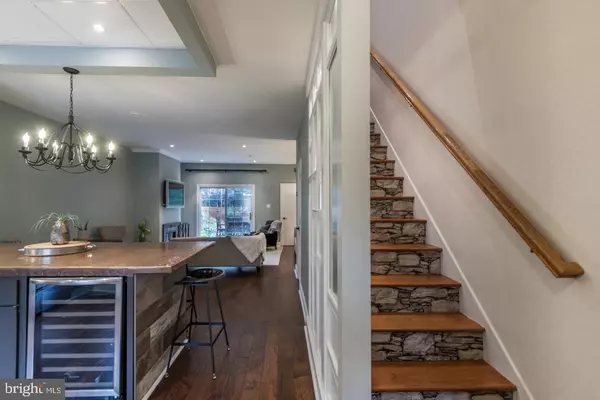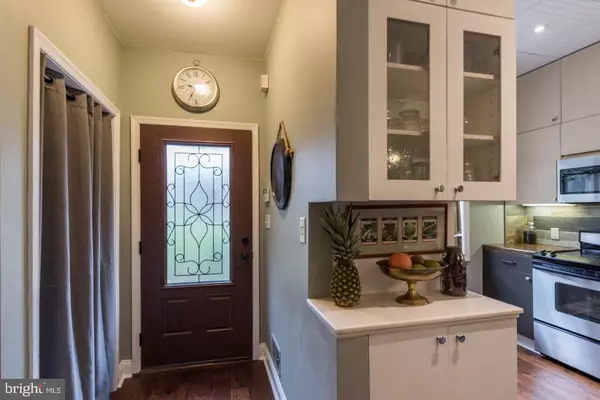$304,200
$285,000
6.7%For more information regarding the value of a property, please contact us for a free consultation.
1716 HANCOCK ST Wilmington, DE 19806
3 Beds
2 Baths
1,400 SqFt
Key Details
Sold Price $304,200
Property Type Single Family Home
Sub Type Twin/Semi-Detached
Listing Status Sold
Purchase Type For Sale
Square Footage 1,400 sqft
Price per Sqft $217
Subdivision Trolley Square
MLS Listing ID DENC510922
Sold Date 11/17/20
Style Colonial
Bedrooms 3
Full Baths 1
Half Baths 1
HOA Y/N N
Abv Grd Liv Area 1,400
Originating Board BRIGHT
Year Built 1978
Annual Tax Amount $2,823
Tax Year 2020
Lot Size 2,614 Sqft
Acres 0.06
Lot Dimensions 25.00 x 100.00
Property Description
Welcome to 1716 Hancock Street, tucked on a quiet street in an ideal Trolley Square location. This home exudes character and warmth, while simultaneously offering the contemporary finishes and features you will appreciate such as high ceilings, open floorplan, loaded kitchen, wide-plank hardwood floors, recessed lighting, stone fireplace, and absolutely stunning outdoor living space and garden. Enjoy a unique and expensive mix of textures and natural elements throughout, including wood, glass, stone, copper, and marble. The Kitchen is updated with stainless steel appliances, copper countertop, recessed and under-mount lighting, wood tile backsplash, wine refrigerator, herb/garden window, loads of cabinet space, and distinctive breakfast bar with custom built-in shelving. Arrange the gorgeous open floorplan however you feel most inspired, but your living, dining, relaxing and entertaining will center around the cozy fireplace and extend effortlessly outdoors to the gorgeous outdoor space and award-winning garden. Fully fenced, this space is private and tranquil with several seating areas, a brick patio, wiring and platform for a hot tub, and even space for a play area. Join in on the urban gardening trend with over 400 square feet of organic gardening beds that have been richly amended annually with perennial herbs, fruits and vegetables which are already established and placed 2nd in the Wilmington Gardens competition in the vegetable garden category! All of this enhanced by outdoor lighting and nature, this is the epitome of relaxation. Inside on the main level, a convenient Powder Room for your guests and an artistic & hidden closet/storage area under the staircase! The second level offers two Bedrooms, both a generous size, the first with built-in bookshelves and walk-in closet and the Master with recessed lighting and double closets. A lovely hall Bathroom with marble vanity and your Laundry also on this level. A spiral staircase leads to the third Bedroom. The adorable loft area features hardwood floors, vaulted wood ceiling, and recessed lighting. This home offers valuable off-street parking and a generously wide and gated walkthrough from the front of the property to the back making the rear yard securely accessible as needed, and also includes a storage shed, shaded grilling area, and discreet storage for trash and recycling bins. There is an integrated full house security and fire alarm system installed with equipment which conveys to the buyer and can be contracted independently. Situated just above the Brandywine River and close to the surrounding walking and biking trails, an easy walk to the annual Brandywine River Arts festival, and close to all the trendy restaurants, pubs, shops, and cafes that Trolley Square has to offer, the Brandywine Zoo, Rockford Park, Delaware Art Museum, and so much more! Live your best life here. Be sure to View the Virtual Tour, Floorplans, and Schedule a Showing Today!
Location
State DE
County New Castle
Area Wilmington (30906)
Zoning 26R-3
Rooms
Other Rooms Living Room, Dining Room, Primary Bedroom, Bedroom 2, Bedroom 3, Kitchen, Laundry, Storage Room, Utility Room, Bathroom 1, Half Bath
Interior
Interior Features Built-Ins, Carpet, Combination Dining/Living, Crown Moldings, Curved Staircase, Dining Area, Floor Plan - Open, Recessed Lighting, Upgraded Countertops, Walk-in Closet(s), Window Treatments, Wood Floors
Hot Water Electric
Heating Forced Air
Cooling Central A/C
Flooring Hardwood, Ceramic Tile, Carpet
Fireplaces Number 1
Equipment Built-In Microwave, Built-In Range, Dishwasher, Disposal, Microwave, Oven - Self Cleaning, Oven - Single, Oven/Range - Electric, Refrigerator, Stainless Steel Appliances, Water Heater
Fireplace Y
Appliance Built-In Microwave, Built-In Range, Dishwasher, Disposal, Microwave, Oven - Self Cleaning, Oven - Single, Oven/Range - Electric, Refrigerator, Stainless Steel Appliances, Water Heater
Heat Source Oil
Laundry Upper Floor
Exterior
Exterior Feature Patio(s)
Fence Privacy, Wood
Water Access N
Roof Type Flat,Pitched
Accessibility None
Porch Patio(s)
Garage N
Building
Lot Description Front Yard, Level, Private, Rear Yard, SideYard(s)
Story 2
Sewer Public Sewer
Water Public
Architectural Style Colonial
Level or Stories 2
Additional Building Above Grade, Below Grade
Structure Type 9'+ Ceilings,Dry Wall,Wood Ceilings
New Construction N
Schools
Elementary Schools Lewis
Middle Schools Skyline
High Schools Alexis I. Dupont
School District Red Clay Consolidated
Others
Senior Community No
Tax ID 26-021.10-023
Ownership Fee Simple
SqFt Source Assessor
Acceptable Financing Cash, Conventional, FHA, VA
Listing Terms Cash, Conventional, FHA, VA
Financing Cash,Conventional,FHA,VA
Special Listing Condition Standard
Read Less
Want to know what your home might be worth? Contact us for a FREE valuation!

Our team is ready to help you sell your home for the highest possible price ASAP

Bought with Peggy Centrella • Patterson-Schwartz-Hockessin





