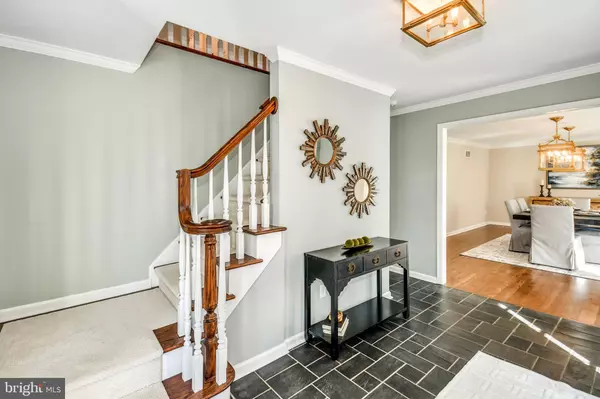$848,000
$915,000
7.3%For more information regarding the value of a property, please contact us for a free consultation.
4420 APPLE TREE LN Bethlehem, PA 18015
4 Beds
4 Baths
4,594 SqFt
Key Details
Sold Price $848,000
Property Type Single Family Home
Sub Type Detached
Listing Status Sold
Purchase Type For Sale
Square Footage 4,594 sqft
Price per Sqft $184
Subdivision None Available
MLS Listing ID PALH113604
Sold Date 06/28/21
Style Colonial
Bedrooms 4
Full Baths 3
Half Baths 1
HOA Y/N N
Abv Grd Liv Area 4,594
Originating Board BRIGHT
Year Built 1976
Annual Tax Amount $14,208
Tax Year 2021
Lot Size 2.215 Acres
Acres 2.22
Property Description
STATELY BRICK COLONIAL IN THE HEART OF SAUCON VALLEY offers the charm of Old Saucon with the modern amenities of today. Originally built by an executive of Bethlehem Steel, this wonderful home has incredible flow for entertaining in the great and elegant interior. Beautiful hardwood floors run throughout leading you from one impressive space to another. The kitchen is skillfully remodeled, complete with a grand island, large walk in pantry, and a charming wood burning fireplace, and opens to both the breakfast room and family room. The breakfast room is bright and provides gorgeous views of the property. The family room is spacious and warm and features a beautiful gas fireplace. The formal dining room is perfect for intimate gatherings and also boasts enough space for grand parties. The living room features large windows, offering a bright, airy, and relaxing setting. The multi-purpose den includes built in cabinets and shelving. Completing the first floor is an expansive laundry room with built in cabinetry and a powder room. The gorgeous oak hardwood floors continue up to the second floor where the grand master suite awaits. This considerable suite includes a private deck, separate sitting area, dual walk in closets, and a luxurious master bath. At the opposite end of the hall, there is a second master suite with dual closets and a charming, remodeled, ensuite bath. Two more sizable bedrooms and another full bath complete this exquisite and functional second floor. The three car garage and unfinished basement provide all the storage you could need or want and the generator provides extra comfort and security. Sophistication and functionality are ever present and provide an incredible home to both live and entertain, and enjoy all aspects of the Saucon Valley lifestyle.
Location
State PA
County Lehigh
Area Upper Saucon Twp (12322)
Zoning OSR
Rooms
Other Rooms Living Room, Dining Room, Primary Bedroom, Bedroom 2, Bedroom 3, Bedroom 4, Kitchen, Family Room, Breakfast Room, Laundry, Office, Bathroom 2, Bathroom 3, Primary Bathroom, Half Bath
Basement Full, Unfinished
Interior
Interior Features Attic, Breakfast Area, Crown Moldings, Family Room Off Kitchen, Floor Plan - Open, Formal/Separate Dining Room, Kitchen - Eat-In, Kitchen - Island, Primary Bath(s), Pantry, Recessed Lighting, WhirlPool/HotTub, Upgraded Countertops, Walk-in Closet(s), Window Treatments, Wood Floors
Hot Water Propane
Heating Forced Air
Cooling Central A/C
Flooring Ceramic Tile, Hardwood
Fireplaces Number 2
Fireplaces Type Gas/Propane, Wood
Equipment Built-In Microwave, Built-In Range, Dishwasher, Disposal, Extra Refrigerator/Freezer, Oven/Range - Electric, Refrigerator, Stainless Steel Appliances, Washer/Dryer Hookups Only, Water Heater
Furnishings No
Fireplace Y
Appliance Built-In Microwave, Built-In Range, Dishwasher, Disposal, Extra Refrigerator/Freezer, Oven/Range - Electric, Refrigerator, Stainless Steel Appliances, Washer/Dryer Hookups Only, Water Heater
Heat Source Propane - Leased
Laundry Main Floor, Hookup
Exterior
Exterior Feature Balcony, Screened, Porch(es)
Parking Features Garage - Side Entry, Garage Door Opener
Garage Spaces 3.0
Water Access N
Roof Type Architectural Shingle
Accessibility None
Porch Balcony, Screened, Porch(es)
Attached Garage 3
Total Parking Spaces 3
Garage Y
Building
Lot Description Corner, Cul-de-sac, Level, Partly Wooded, Private, Rear Yard, Front Yard
Story 2
Sewer Holding Tank, On Site Septic
Water Public
Architectural Style Colonial
Level or Stories 2
Additional Building Above Grade, Below Grade
Structure Type Dry Wall
New Construction N
Schools
Middle Schools Southern Lehigh
High Schools Southern Lehigh Senior
School District Southern Lehigh
Others
Pets Allowed Y
Senior Community No
Tax ID 642549810002-00001
Ownership Fee Simple
SqFt Source Estimated
Security Features Smoke Detector,Security System
Acceptable Financing Cash, Conventional
Horse Property N
Listing Terms Cash, Conventional
Financing Cash,Conventional
Special Listing Condition Standard
Pets Allowed No Pet Restrictions
Read Less
Want to know what your home might be worth? Contact us for a FREE valuation!

Our team is ready to help you sell your home for the highest possible price ASAP

Bought with Lauren Lundy Schuyler • BHHS Fox & Roach - Center Valley





