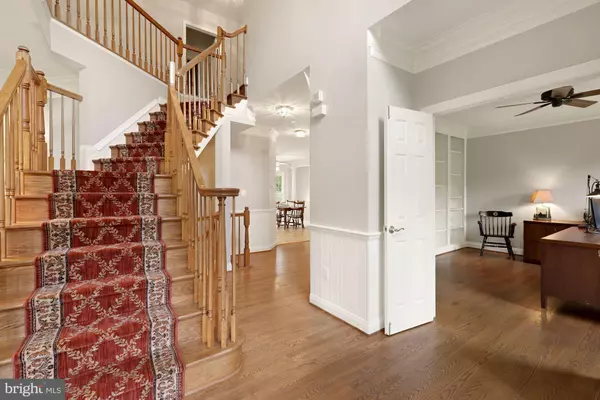$1,368,000
$1,249,900
9.4%For more information regarding the value of a property, please contact us for a free consultation.
13127 CLEVELAND DR Rockville, MD 20850
5 Beds
5 Baths
4,238 SqFt
Key Details
Sold Price $1,368,000
Property Type Single Family Home
Sub Type Detached
Listing Status Sold
Purchase Type For Sale
Square Footage 4,238 sqft
Price per Sqft $322
Subdivision Glen Hills
MLS Listing ID MDMC750292
Sold Date 06/03/21
Style Colonial
Bedrooms 5
Full Baths 4
Half Baths 1
HOA Y/N N
Abv Grd Liv Area 4,238
Originating Board BRIGHT
Year Built 1998
Annual Tax Amount $12,741
Tax Year 2020
Lot Size 0.918 Acres
Acres 0.92
Property Description
Beautiful Craftmark, brick colonial home sitting on a private lot of almost 1 acre nestled between trees and a water view in Glen Hill. With a grand, double foyer, you can see the natural sunlight throughout this home. Great windows, including a five panel bay window, this home overlooks private views from almost each room. Main level office with built-ins, upper level laundry and a private master with sitting room, walk up basement, hardwood throughout, and so much more to offer! This home was painted on the interior and exterior (2021), roof and gutters replaced (2015), garden shed built (2019), HVAC and heater replaced (2015), along with more upgrades. This home is IDEAL for outdoor entertainment as it has a large deck and slate patio overlooking a stone fire pit! You don't want to let this one slip away!
Location
State MD
County Montgomery
Zoning RE1
Rooms
Other Rooms Dining Room
Basement Daylight, Partial, English, Full, Heated, Improved, Outside Entrance, Rear Entrance, Walkout Stairs, Windows, Workshop
Interior
Interior Features Additional Stairway, Breakfast Area, Built-Ins, Ceiling Fan(s), Combination Dining/Living, Crown Moldings, Dining Area, Family Room Off Kitchen, Floor Plan - Open, Kitchen - Eat-In, Kitchen - Gourmet, Kitchen - Island, Kitchen - Table Space, Pantry, Primary Bath(s), Recessed Lighting, Soaking Tub, Wainscotting, Walk-in Closet(s), Window Treatments, Wood Floors
Hot Water Natural Gas
Cooling Ceiling Fan(s), Central A/C, Programmable Thermostat
Fireplaces Number 1
Fireplaces Type Brick, Wood
Equipment Cooktop, Dishwasher, Disposal, Dryer - Front Loading, Microwave, Oven - Single, Oven/Range - Electric, Refrigerator, Stainless Steel Appliances, Trash Compactor, Washer - Front Loading
Fireplace Y
Window Features Bay/Bow
Appliance Cooktop, Dishwasher, Disposal, Dryer - Front Loading, Microwave, Oven - Single, Oven/Range - Electric, Refrigerator, Stainless Steel Appliances, Trash Compactor, Washer - Front Loading
Heat Source Natural Gas
Laundry Upper Floor
Exterior
Exterior Feature Deck(s), Patio(s)
Parking Features Garage - Side Entry, Inside Access
Garage Spaces 2.0
Utilities Available Cable TV Available
Water Access N
View Garden/Lawn, Pond
Roof Type Composite
Accessibility None
Porch Deck(s), Patio(s)
Attached Garage 2
Total Parking Spaces 2
Garage Y
Building
Lot Description Backs to Trees, Front Yard, Landscaping, Partly Wooded, Pond
Story 3
Sewer Public Sewer
Water Public
Architectural Style Colonial
Level or Stories 3
Additional Building Above Grade, Below Grade
Structure Type 9'+ Ceilings,Cathedral Ceilings
New Construction N
Schools
Elementary Schools Fallsmead
Middle Schools Robert Frost
High Schools Thomas S. Wootton
School District Montgomery County Public Schools
Others
Senior Community No
Tax ID 160403186478
Ownership Fee Simple
SqFt Source Assessor
Horse Property N
Special Listing Condition Standard
Read Less
Want to know what your home might be worth? Contact us for a FREE valuation!

Our team is ready to help you sell your home for the highest possible price ASAP

Bought with Tao Sun • UnionPlus Realty, Inc.





