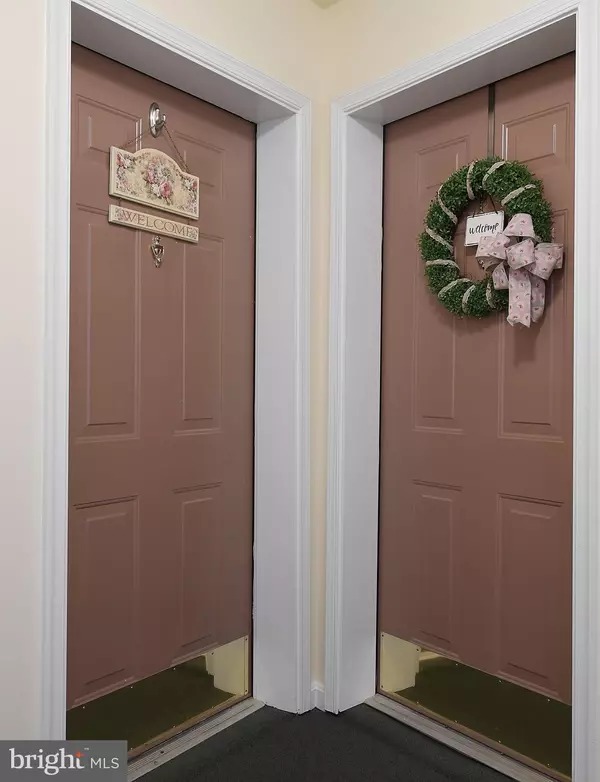$194,900
$194,900
For more information regarding the value of a property, please contact us for a free consultation.
1402-F BONNETT PL #132 Bel Air, MD 21015
3 Beds
2 Baths
1,210 SqFt
Key Details
Sold Price $194,900
Property Type Condo
Sub Type Condo/Co-op
Listing Status Sold
Purchase Type For Sale
Square Footage 1,210 sqft
Price per Sqft $161
Subdivision Taylor Ridge
MLS Listing ID MDHR252798
Sold Date 11/25/20
Style Colonial
Bedrooms 3
Full Baths 2
Condo Fees $260/mo
HOA Y/N N
Abv Grd Liv Area 1,210
Originating Board BRIGHT
Year Built 1998
Annual Tax Amount $1,673
Tax Year 2020
Property Description
Incredible New Price for this beautiful and meticulously maintained 3 bedroom condo backs to a tree lined setting with plenty of privacy. Offering over 1200 sq. ft of living space, this warm & welcoming home provides a spacious living room with neutral decor & access to the balcony, as well as, a light-filled kitchen with a breakfast nook, white cabinetry, Pergo flooring, and a laundry area . A lovely master bedroom en-suite offers a large walk in closet & opens to the master bathroom. Two additional bedrooms, another full bathroom & a large walk in closet are located off of the foyer and provide even more living space & storage. Have peace of mind with a secure entrance. Don't miss the wonderful community amenities, which include pool, hot tub, tennis courts full clubhouse with exercise, party rooms & more...This is what you've been waiting for, so don't wait to call it "HOME" today!
Location
State MD
County Harford
Zoning R3
Rooms
Other Rooms Living Room, Primary Bedroom, Bedroom 2, Bedroom 3, Kitchen, Foyer, Laundry, Utility Room, Primary Bathroom, Full Bath
Main Level Bedrooms 3
Interior
Interior Features Carpet, Ceiling Fan(s), Entry Level Bedroom, Floor Plan - Open, Intercom, Kitchen - Country, Kitchen - Eat-In, Kitchen - Table Space, Pantry, Primary Bath(s), Tub Shower, Walk-in Closet(s), Other
Hot Water Natural Gas
Heating Forced Air
Cooling Central A/C, Ceiling Fan(s)
Flooring Carpet, Ceramic Tile, Laminated
Equipment Dishwasher, Disposal, Dryer, Exhaust Fan, Microwave, Oven/Range - Gas, Refrigerator, Stove, Washer, Water Heater
Fireplace N
Appliance Dishwasher, Disposal, Dryer, Exhaust Fan, Microwave, Oven/Range - Gas, Refrigerator, Stove, Washer, Water Heater
Heat Source Natural Gas
Laundry Dryer In Unit, Main Floor, Washer In Unit
Exterior
Amenities Available Common Grounds, Community Center, Exercise Room, Pool - Outdoor, Tennis Courts
Water Access N
View Trees/Woods
Accessibility 36\"+ wide Halls, 32\"+ wide Doors
Garage N
Building
Lot Description Backs - Open Common Area, Backs to Trees, Private
Story 1
Unit Features Garden 1 - 4 Floors
Sewer Public Sewer
Water Public
Architectural Style Colonial
Level or Stories 1
Additional Building Above Grade, Below Grade
New Construction N
Schools
Elementary Schools Call School Board
Middle Schools Call School Board
High Schools Call School Board
School District Harford County Public Schools
Others
Pets Allowed Y
HOA Fee Include Common Area Maintenance,Ext Bldg Maint,Lawn Care Front,Lawn Care Rear,Lawn Maintenance,Lawn Care Side,Management,Pool(s),Recreation Facility,Snow Removal,Trash
Senior Community No
Tax ID 1303333558
Ownership Condominium
Security Features Intercom,Carbon Monoxide Detector(s),Smoke Detector,Sprinkler System - Indoor,Main Entrance Lock
Acceptable Financing Cash, Conventional, FHA, VA
Horse Property N
Listing Terms Cash, Conventional, FHA, VA
Financing Cash,Conventional,FHA,VA
Special Listing Condition Standard
Pets Allowed Case by Case Basis, Size/Weight Restriction
Read Less
Want to know what your home might be worth? Contact us for a FREE valuation!

Our team is ready to help you sell your home for the highest possible price ASAP

Bought with Dave G Fazenbaker • Berkshire Hathaway HomeServices PenFed Realty





