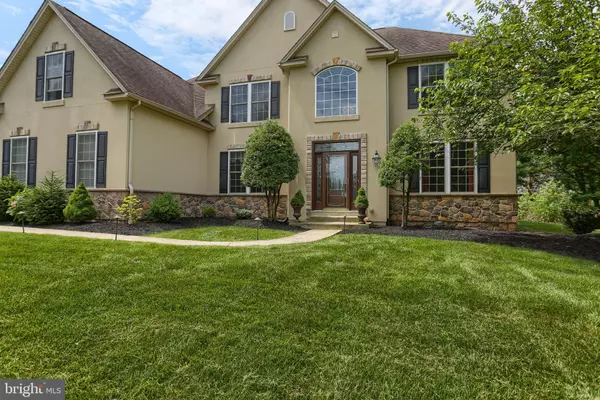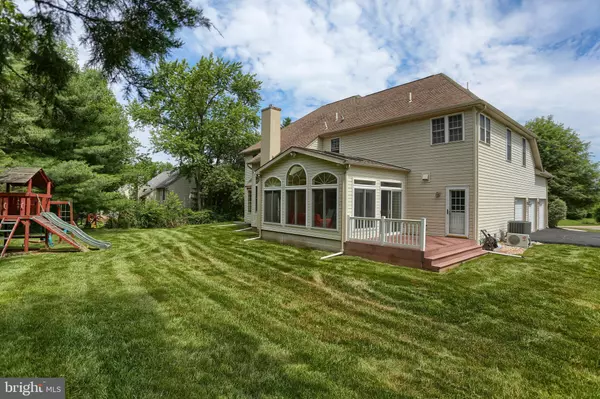$592,500
$599,900
1.2%For more information regarding the value of a property, please contact us for a free consultation.
104 VERONICA LN Lansdale, PA 19446
4 Beds
4 Baths
3,474 SqFt
Key Details
Sold Price $592,500
Property Type Single Family Home
Sub Type Detached
Listing Status Sold
Purchase Type For Sale
Square Footage 3,474 sqft
Price per Sqft $170
Subdivision Clayton Hill Ii
MLS Listing ID PAMC640214
Sold Date 07/28/20
Style Colonial
Bedrooms 4
Full Baths 3
Half Baths 1
HOA Y/N N
Abv Grd Liv Area 3,474
Originating Board BRIGHT
Year Built 2000
Annual Tax Amount $9,404
Tax Year 2020
Lot Size 0.459 Acres
Acres 0.46
Lot Dimensions 130.00 x IRR, 20005
Property Description
PRICED TO SELL QUICK!!! Builder's Model House, Stunning & immaculate Clayton Hill colonial with fabulous sun-room addition off the kitchen that creates an amazing gathering space & is perfect for entertaining. This home has a central stereo system w/ speakers in main bedroom, FR, Four season sun-room (built in 2008) & kitchen. There is also a central vacuum system, Cat 5 wiring, holiday lighting package, security system, professional landscaping with pathway lighting & a electronic air cleaner & humidifier. Newer Hardwood floors through out the house, DR w/ trey ceiling, chair rail & wainscoting. Dramatic 2 story FR w/floor to ceiling stone gas FP. Kitchen has ceramic tile floors, decorative cabinets, under cabinet lights, Granite counter-tops & GE profile appliances. Sun-room is awash w/light 4 large windows w/ sunburst tops & 2 skylights. Main bed w/glass french doors to exercise room with hardwood floors & full mirrored wall. Main bath w/Kohler jetted tub, separate stall shower & corian tops. 3 additional beds & 2 baths complete this level. 3 car dry-walled, side entrance garage with Laundry Room entry. Replaced front stucco completely in 2011. Newer HVAC (Trane manufacturer) 2018, Newer Water heater in 2018, Close to highways and shopping mall, Show & Sell, Make your showing appointments today.
Location
State PA
County Montgomery
Area Montgomery Twp (10646)
Zoning R2
Rooms
Basement Full, Walkout Stairs
Interior
Interior Features Breakfast Area, Attic, Ceiling Fan(s), Central Vacuum, Chair Railings, Double/Dual Staircase, Formal/Separate Dining Room, Floor Plan - Traditional, Floor Plan - Open, Kitchen - Island, Pantry, Recessed Lighting, Skylight(s), Soaking Tub, Window Treatments
Hot Water Propane
Heating Central, Forced Air
Cooling Central A/C
Flooring Hardwood, Ceramic Tile
Fireplaces Number 1
Fireplaces Type Gas/Propane
Equipment Built-In Microwave, Built-In Range, Central Vacuum, Dishwasher, Disposal, Dryer, ENERGY STAR Refrigerator, Exhaust Fan, Microwave, Range Hood, Refrigerator, Washer, Water Heater
Fireplace Y
Appliance Built-In Microwave, Built-In Range, Central Vacuum, Dishwasher, Disposal, Dryer, ENERGY STAR Refrigerator, Exhaust Fan, Microwave, Range Hood, Refrigerator, Washer, Water Heater
Heat Source Propane - Owned
Laundry Main Floor
Exterior
Parking Features Garage - Side Entry, Garage Door Opener, Inside Access
Garage Spaces 3.0
Utilities Available Cable TV, Electric Available, Propane, Sewer Available, Water Available
Water Access N
Roof Type Shingle
Accessibility None
Attached Garage 3
Total Parking Spaces 3
Garage Y
Building
Lot Description Front Yard, SideYard(s)
Story 2
Foundation Concrete Perimeter
Sewer Public Sewer
Water Public
Architectural Style Colonial
Level or Stories 2
Additional Building Above Grade, Below Grade
Structure Type 9'+ Ceilings,Cathedral Ceilings,Dry Wall
New Construction N
Schools
Elementary Schools Bridle Path
Middle Schools Penndale
High Schools North Penn Senior
School District North Penn
Others
Pets Allowed Y
Senior Community No
Tax ID 46-00-03969-161
Ownership Fee Simple
SqFt Source Assessor
Acceptable Financing Cash, FHA, VA
Listing Terms Cash, FHA, VA
Financing Cash,FHA,VA
Special Listing Condition Standard
Pets Allowed No Pet Restrictions
Read Less
Want to know what your home might be worth? Contact us for a FREE valuation!

Our team is ready to help you sell your home for the highest possible price ASAP

Bought with John J Keating • Realty Mark Associates - KOP






