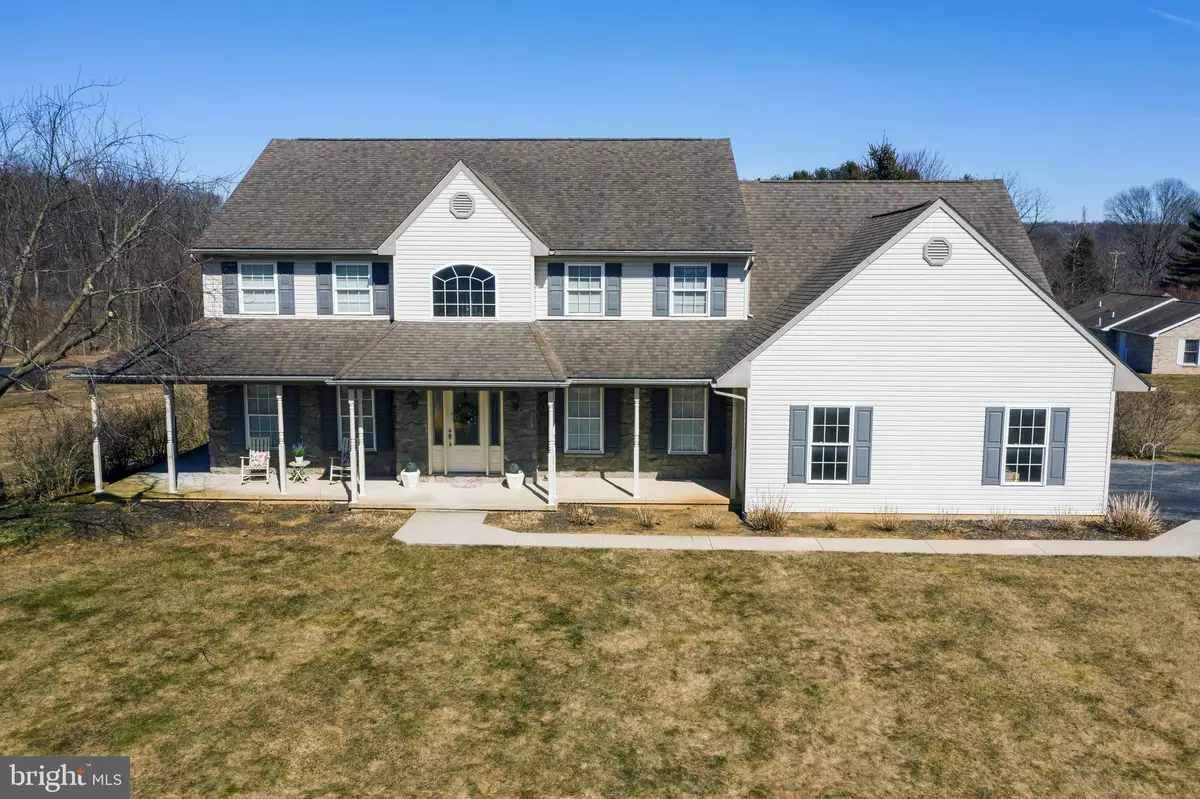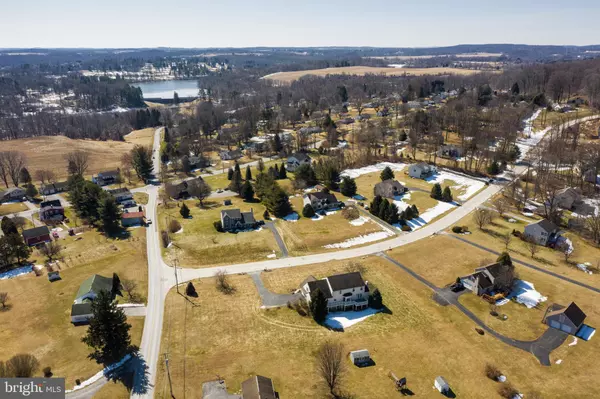$420,000
$419,900
For more information regarding the value of a property, please contact us for a free consultation.
101 LAUREL DR Coatesville, PA 19320
4 Beds
3 Baths
3,439 SqFt
Key Details
Sold Price $420,000
Property Type Single Family Home
Sub Type Detached
Listing Status Sold
Purchase Type For Sale
Square Footage 3,439 sqft
Price per Sqft $122
Subdivision None Available
MLS Listing ID PACT531144
Sold Date 06/21/21
Style Colonial
Bedrooms 4
Full Baths 2
Half Baths 1
HOA Y/N N
Abv Grd Liv Area 3,439
Originating Board BRIGHT
Year Built 2000
Annual Tax Amount $8,447
Tax Year 2020
Lot Size 1.000 Acres
Acres 1.0
Lot Dimensions 0.00 x 0.00
Property Description
The peace and quiet of the country meets the convenience of the suburbs in this 20-year-young Center Hall Colonial in the Coatesville community of Wagontown. Take your pick between the wrap-around front porch or the full-length rear deck as to where to enjoy your morning coffee or evening cocktail - or both!+ Inside, enjoy the large eat-in-kitchen with a center island, granite countertops and dual-tone cherry cabinetry. The kitchen is open to a family room with a fireplace and access to the rear deck. Beyond the kitchen is a first-floor wing that includes an office, a half bathroom, laundry room and access to the attached two-car garage . The foyer is flanked by a large formal dining room with wainscoting and elegant tray ceiling and a formal living room which could be converted into a large/second office. The second floor boasts four bedrooms and two full bathrooms, including a large master bedroom suite with an attached full bathroom featuring a jetted tub, stall shower and walk-in closet. The full walk-out basement is ready to be finished. Situated on a level corner lot within walking distance of the trailhead at Hibernia Park, a county park consisting of 900 acres for camping, fishing and recreation, this oasis is still just a short commute to the Main Line and within an hour's drive of Philadelphia International Airport.
Location
State PA
County Chester
Area West Caln Twp (10328)
Zoning R-10
Direction South
Rooms
Other Rooms Living Room, Dining Room, Primary Bedroom, Bedroom 2, Bedroom 3, Bedroom 4, Kitchen, Family Room, Basement, Breakfast Room, Laundry, Office, Bathroom 2, Primary Bathroom, Half Bath
Basement Full, Walkout Level
Interior
Interior Features Ceiling Fan(s), Crown Moldings, Floor Plan - Open, Kitchen - Eat-In, Kitchen - Gourmet, Kitchen - Island, Recessed Lighting, Wainscotting, Walk-in Closet(s), WhirlPool/HotTub
Hot Water Electric
Heating Forced Air
Cooling Central A/C
Flooring Hardwood, Carpet, Vinyl
Fireplaces Number 1
Fireplaces Type Gas/Propane
Equipment Dishwasher, Dryer, Refrigerator, Washer
Fireplace Y
Appliance Dishwasher, Dryer, Refrigerator, Washer
Heat Source Natural Gas
Laundry Main Floor
Exterior
Parking Features Inside Access, Oversized, Garage Door Opener
Garage Spaces 10.0
Water Access N
Accessibility None
Attached Garage 2
Total Parking Spaces 10
Garage Y
Building
Story 2
Sewer On Site Septic
Water Well
Architectural Style Colonial
Level or Stories 2
Additional Building Above Grade, Below Grade
New Construction N
Schools
Elementary Schools Kings Highway
Middle Schools North Brandywine
High Schools Coatesville Area
School District Coatesville Area
Others
Senior Community No
Tax ID 28-06 -0102.2200
Ownership Fee Simple
SqFt Source Assessor
Acceptable Financing Cash, Conventional, FHA, VA
Listing Terms Cash, Conventional, FHA, VA
Financing Cash,Conventional,FHA,VA
Special Listing Condition Standard
Read Less
Want to know what your home might be worth? Contact us for a FREE valuation!

Our team is ready to help you sell your home for the highest possible price ASAP

Bought with Paul Graci • Coldwell Banker Realty





