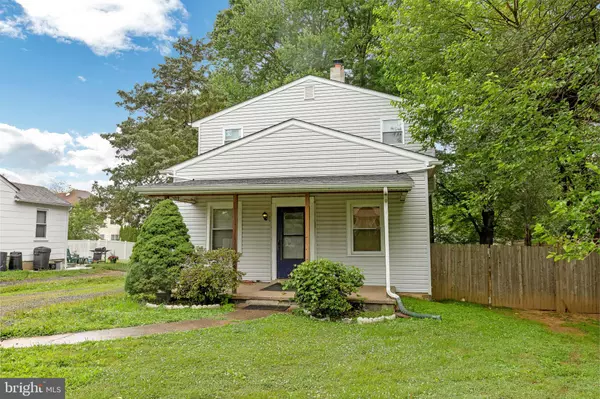$255,000
$285,000
10.5%For more information regarding the value of a property, please contact us for a free consultation.
1306 BUCK RD Feasterville Trevose, PA 19053
4 Beds
3 Baths
1,890 SqFt
Key Details
Sold Price $255,000
Property Type Single Family Home
Sub Type Detached
Listing Status Sold
Purchase Type For Sale
Square Footage 1,890 sqft
Price per Sqft $134
Subdivision Non Available
MLS Listing ID PABU2001944
Sold Date 11/01/21
Style Ranch/Rambler
Bedrooms 4
Full Baths 3
HOA Y/N N
Abv Grd Liv Area 1,890
Originating Board BRIGHT
Year Built 1943
Annual Tax Amount $3,856
Tax Year 2021
Lot Dimensions 0.00 x 0.00
Property Description
Calling all contractors, investors or homeowners who want to build some sweat equity. Bring your imagination and finish this home the way you want to finish it. The home is studded out and plumbing is in and ready to make this a 4 bedroom 3 full bath home. The owner has blueprints and permits to finish the work. Gas has also been run to the home so you can also change the heat and cooking to gas. There is also a one car garaged that was turned into a shed but can be made back into a garage. Imagine yourself in your finished home, designed with your taste sitting on the back deck overlooking your beautiful yard. Home is being sold in "as is" condition. Please note tax record shows inaccurate square footage. Sellers estimate square footage to be approximately 1890 +/- sf.
Location
State PA
County Bucks
Area Lower Southampton Twp (10121)
Zoning R2
Rooms
Basement Unfinished
Main Level Bedrooms 1
Interior
Hot Water Electric
Heating Forced Air
Cooling Central A/C
Heat Source Oil
Exterior
Water Access N
Accessibility None
Garage N
Building
Story 2
Sewer Public Sewer
Water Public
Architectural Style Ranch/Rambler
Level or Stories 2
Additional Building Above Grade, Below Grade
New Construction N
Schools
School District Neshaminy
Others
Senior Community No
Tax ID 21-007-176
Ownership Fee Simple
SqFt Source Assessor
Acceptable Financing Cash
Listing Terms Cash
Financing Cash
Special Listing Condition Standard
Read Less
Want to know what your home might be worth? Contact us for a FREE valuation!

Our team is ready to help you sell your home for the highest possible price ASAP

Bought with Maksim Shein • Keller Williams Real Estate-Langhorne





