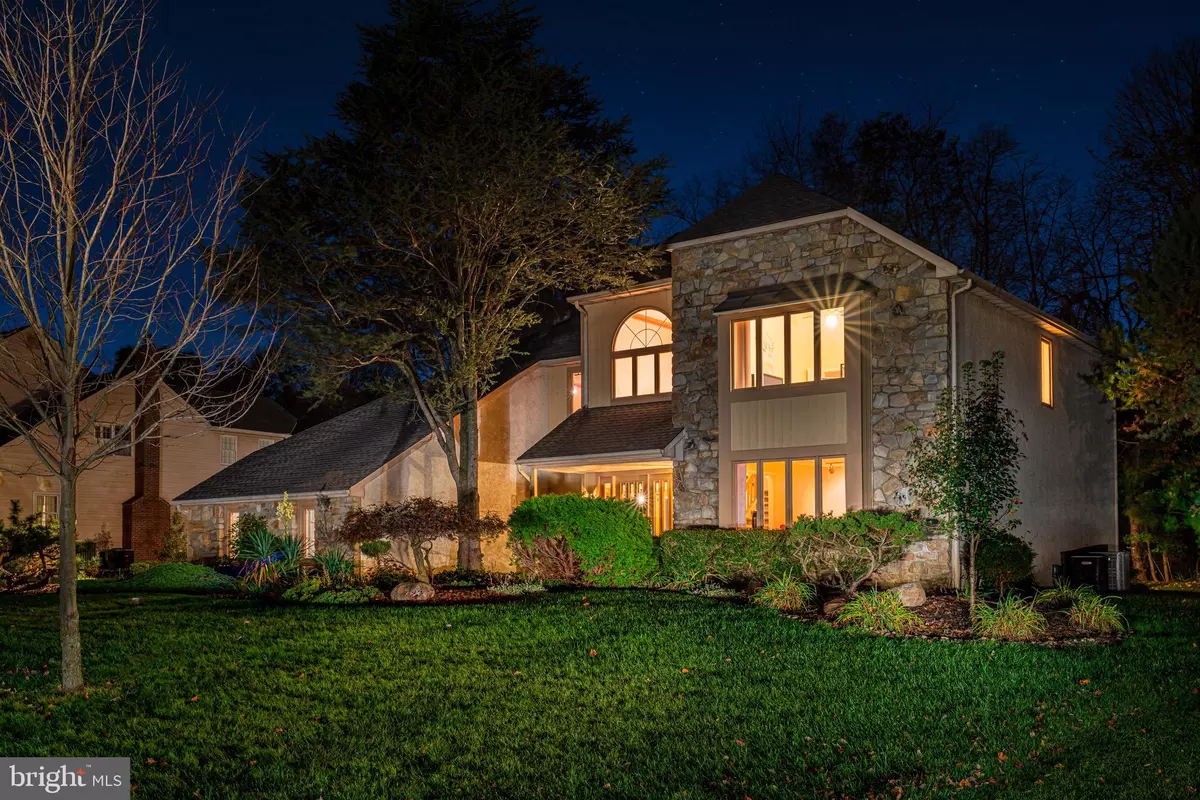$585,000
$599,900
2.5%For more information regarding the value of a property, please contact us for a free consultation.
623 LONG ACRE LN Yardley, PA 19067
4 Beds
3 Baths
3,139 SqFt
Key Details
Sold Price $585,000
Property Type Single Family Home
Sub Type Detached
Listing Status Sold
Purchase Type For Sale
Square Footage 3,139 sqft
Price per Sqft $186
Subdivision Yardley Ests
MLS Listing ID PABU490804
Sold Date 08/12/20
Style Contemporary
Bedrooms 4
Full Baths 2
Half Baths 1
HOA Y/N N
Abv Grd Liv Area 3,139
Originating Board BRIGHT
Year Built 1988
Annual Tax Amount $10,275
Tax Year 2020
Lot Size 0.379 Acres
Acres 0.38
Lot Dimensions 110.00 x 150.00
Property Description
VIRTUAL TOUR IS AVAILABLE. https://my.matterport.com/show/?m=7fgYA7kBpso The distinguished architecture of this home located in Lower Makefield, one of the most desirable addresses on the East Coast, will capture the imagination of a discriminating homebuyer. Its transitional design tastefully blends charms of a traditional colonial house with the drama and flair of a contemporary design. A large strip of woods in the rear of the spacious back yard offers a picturesque setting along with privacy. This house is being sold by the original owner. House offers 4 spacious bedrooms and 2 and a half baths. It has recently been upgraded with new solid wood kitchen cabinets, matching granite countertops and backsplash, new hardwood floors, all newly remodeled bathrooms, including a powder room. Roof, two zone A/C and heating systems as well as water heater have been recently replaced.Enter to the two and a half story grand foyer through the wide double door. Turned staircase and Italian blown glass chandelier complete the stunning open design entrance. Large eat-in kitchen boasts stainless steel matched design appliance package including dishwasher, microwave, refrigerator, and convection oven. Other kitchen features include plenty of working counter space, granite countertops with matching backsplash and island. Plenty of natural sunlight floods the sunken family room through the large window while the wood burning fireplace is surrounded by full wall of built-in bookshelves with wooden mantel. The formal dining room and spacious living room provide ample space for large holiday get-togethers. The dining and living rooms as well as kitchen, along with the breakfast area floors are laid with gorgeous rare extra hard exotic tropical forest hardwood. The powder room with granite countertop and matching granite floor and the laundry room with wall cabinets and garage access complete this level. The upper level master bedroom will surprise you with its 13 ft ceiling. On the way to the master bathroom there is a sitting area and large walk-in closet. Recently remodeled master bathroom includes upgraded tiling, large Jacuzzi tub, granite counter, double sink and half inch thick frameless glass walk-in shower for two, with a rain shower head. All toilets in this house were recently upgraded with the Toto design. Skylight in the vaulted ceiling, along with rooms large windows, flood the bathroom with natural sunlight. All bathrooms faucets are from Grohe, high-end German manufacturer. Three other generously-sized bedrooms have plenty of closet space and ceiling fans, one of bedrooms with access to attic. Wooden deck provides ample seating for your backyard retreat. The secluded and landscaped lot backs to woods providing privacy. Large, over 1500 sq ft, full basement with perimeter drain, a sump pit and sump pump, and 2-car oversized side entrance garage completes the house.All of this in the award-winning Pennsbury School District! Short distance to township pool, park, athletic fields, library, senior center, Sesame Street and Oxford Valley Mall. Close proximity to Yardley Boro, fine dining, shopping, all major roadways (Rt.1 and 295), Amtrak, SEPTA and NJT train stations. Did I mention that this house has the lowest taxes in this development? Seller used an opportunity to reduce property taxes in 2009 and its still low! Don't miss a chance to own this amazing property.
Location
State PA
County Bucks
Area Lower Makefield Twp (10120)
Zoning R2
Rooms
Basement Full, Unfinished
Interior
Interior Features Walk-in Closet(s), Window Treatments
Hot Water Electric
Heating Forced Air
Cooling Central A/C
Flooring Hardwood, Carpet, Tile/Brick
Fireplaces Number 1
Fireplace Y
Heat Source Electric
Exterior
Parking Features Garage - Side Entry
Garage Spaces 2.0
Water Access N
View Garden/Lawn, Trees/Woods
Accessibility None
Attached Garage 2
Total Parking Spaces 2
Garage Y
Building
Story 2
Sewer Public Sewer
Water Public
Architectural Style Contemporary
Level or Stories 2
Additional Building Above Grade, Below Grade
New Construction N
Schools
Elementary Schools Edgewood
Middle Schools Charles H Boehm
High Schools Pennsbury
School District Pennsbury
Others
Pets Allowed Y
Senior Community No
Tax ID 20-024-024
Ownership Fee Simple
SqFt Source Estimated
Acceptable Financing Cash, Conventional, FHA
Listing Terms Cash, Conventional, FHA
Financing Cash,Conventional,FHA
Special Listing Condition Standard
Pets Allowed No Pet Restrictions
Read Less
Want to know what your home might be worth? Contact us for a FREE valuation!

Our team is ready to help you sell your home for the highest possible price ASAP

Bought with Allan C Bernard Jr. • Keller Williams Real Estate-Doylestown





