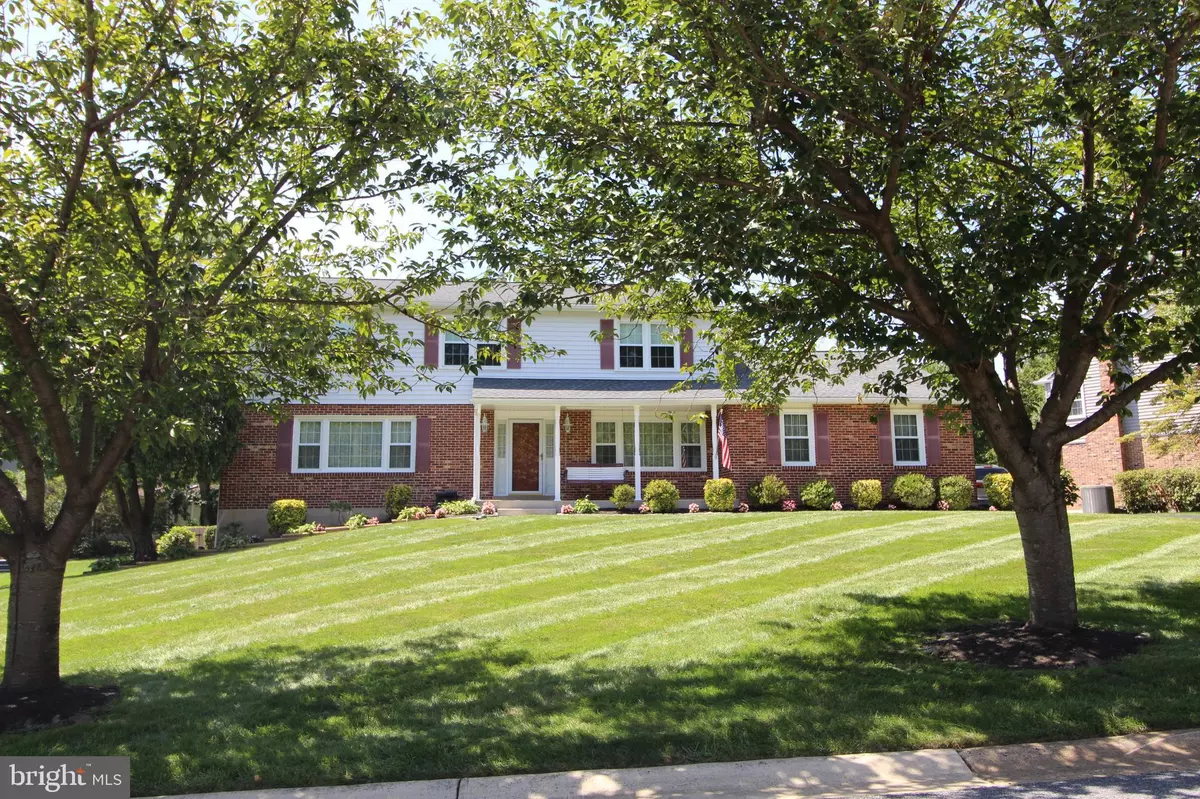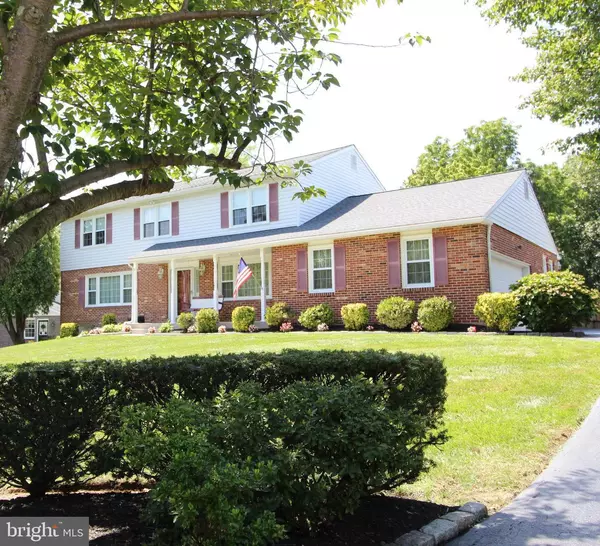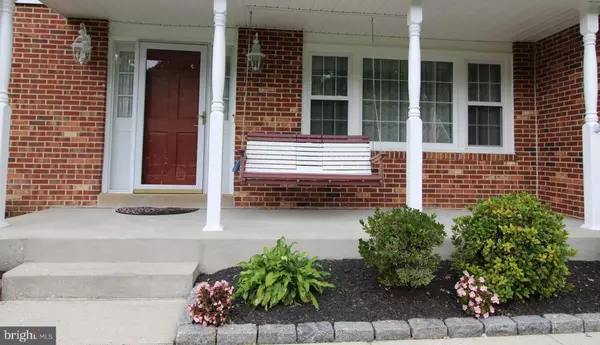$475,000
$475,000
For more information regarding the value of a property, please contact us for a free consultation.
4620 TALLEY HILL LN Wilmington, DE 19803
4 Beds
3 Baths
2,900 SqFt
Key Details
Sold Price $475,000
Property Type Single Family Home
Sub Type Detached
Listing Status Sold
Purchase Type For Sale
Square Footage 2,900 sqft
Price per Sqft $163
Subdivision Talley Hill
MLS Listing ID DENC508358
Sold Date 10/30/20
Style Colonial
Bedrooms 4
Full Baths 2
Half Baths 1
HOA Y/N N
Abv Grd Liv Area 2,900
Originating Board BRIGHT
Year Built 1977
Annual Tax Amount $4,094
Tax Year 2020
Lot Size 0.360 Acres
Acres 0.36
Lot Dimensions 141.80 x 180.00
Property Description
Don't miss this spectacular 4 bedroom center hall colonial home in one of the most beautiful communities in north Wilmington! This home exhibits true pride of ownership in every way! As you enter this immaculate home, you will see a large ceramic tiled center hall with stained spindles on the newly carpeted stairway. There are glass French doors to the large Living Room with gleaming wood floors. The formal Dining Room has crown molding, chair rail and the same stunning floors as the Living Room and a glass door opening to the updated eat-in Kitchen with new granite counters, new stainless refrigerator, pull-out drawers, recessed lighting, ceramic tiled backsplash, two level center island breakfast bar, down draft with smooth top range, double ovens, Bosch dishwasher, disposal, pantry closet, new touchless faucet and loads of cabinet and counter space! You will love the large Family Room with brick fireplace and triple sliders leading to a raised deck and awesome fenced rear yard and shed. There is a convenient main floor Powder Room as well as a large Laundry Room with sink, washer and dryer included and check out the huge walk-in closet as well as the size of this room which could be used as a hobby or computer room! The second level has all new carpet, spacious bedrooms, and you won't believe the amount of closet space double closets, walk-in closet and linen closet! The hall bathroom is huge with ceramic tile, double sinks and tub. The Main Bedroom Suite is so grand with a large bedroom area, then a separate Retreat Room which could be used as a dressing room, exercise room, office or you name it along with the walk-in closet and linen closet. The Main Bedroom Bathroom has beautiful ceramic tile on the walls, double shower and floor. The lower level ready to finish basement has vinyl flooring, workshop area with workbenches and wooden shelving included. The two-car turned garage has built in cabinets, electric door opener and attic access with pull-down stairs. Some of the other fine features are: tilt-in easy clean windows, updated one-layer roof 2013 with a 50 year warranty, new hot water heater and a 1-Year Cinch Warranty is included! Superb location, minutes to the train station, I-95, shopping, restaurants, golf courses, playgrounds, parks, community pools and the list goes on and on!!!
Location
State DE
County New Castle
Area Brandywine (30901)
Zoning NC15
Direction East
Rooms
Other Rooms Living Room, Dining Room, Primary Bedroom, Sitting Room, Bedroom 2, Bedroom 3, Bedroom 4, Kitchen, Family Room, Basement, Laundry, Primary Bathroom, Half Bath
Basement Sump Pump, Workshop, Partial, Shelving
Interior
Interior Features Carpet, Chair Railings, Crown Moldings, Kitchen - Eat-In, Pantry, Recessed Lighting, Tub Shower, Upgraded Countertops, Window Treatments, Wood Floors
Hot Water Natural Gas
Heating Forced Air
Cooling Central A/C
Flooring Carpet, Hardwood, Laminated, Tile/Brick
Fireplaces Number 1
Fireplaces Type Wood
Equipment Dishwasher, Disposal, Oven - Double, Refrigerator, Washer, Dryer, Cooktop
Fireplace Y
Appliance Dishwasher, Disposal, Oven - Double, Refrigerator, Washer, Dryer, Cooktop
Heat Source Natural Gas
Laundry Main Floor
Exterior
Exterior Feature Deck(s), Porch(es)
Parking Features Garage - Side Entry, Garage Door Opener, Built In, Inside Access
Garage Spaces 6.0
Fence Rear
Utilities Available Cable TV, Phone
Water Access N
Roof Type Shingle
Accessibility Other
Porch Deck(s), Porch(es)
Attached Garage 2
Total Parking Spaces 6
Garage Y
Building
Lot Description Front Yard, Rear Yard
Story 2
Sewer Public Sewer
Water Public
Architectural Style Colonial
Level or Stories 2
Additional Building Above Grade, Below Grade
New Construction N
Schools
Elementary Schools Carrcroft
Middle Schools Springer
High Schools Mount Pleasant
School District Brandywine
Others
Senior Community No
Tax ID 06-121.00-120
Ownership Fee Simple
SqFt Source Assessor
Acceptable Financing Cash, Conventional, FHA
Listing Terms Cash, Conventional, FHA
Financing Cash,Conventional,FHA
Special Listing Condition Standard
Read Less
Want to know what your home might be worth? Contact us for a FREE valuation!

Our team is ready to help you sell your home for the highest possible price ASAP

Bought with Frank Panunto • Long & Foster Real Estate, Inc.





